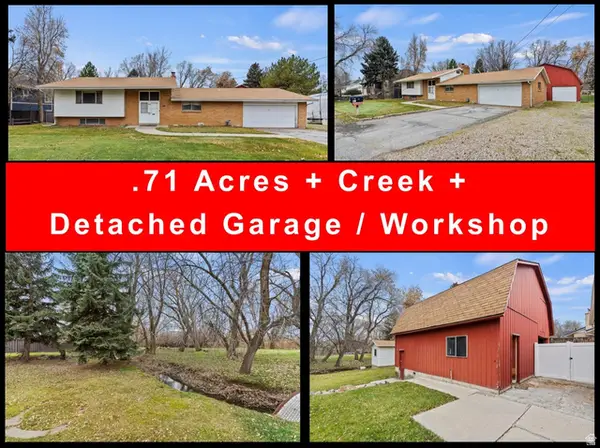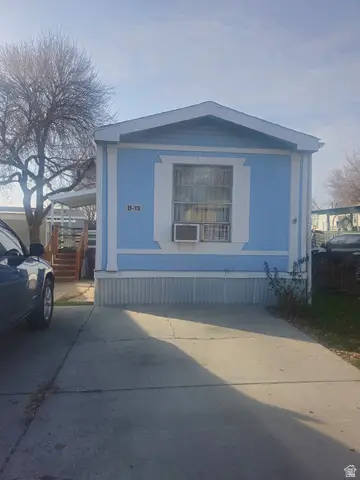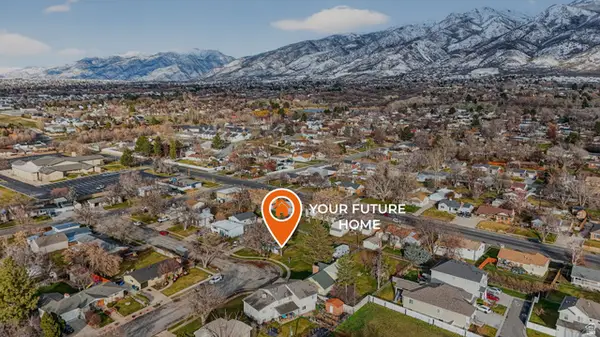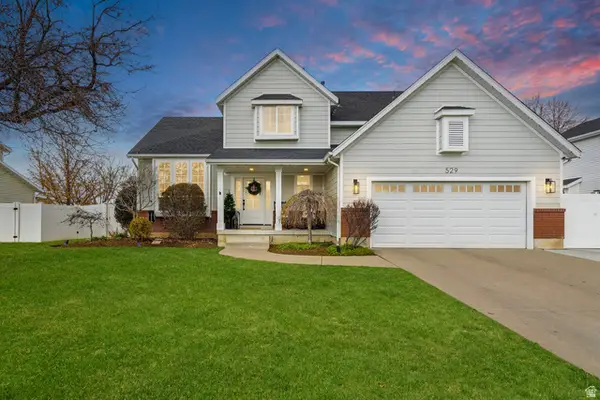14 E 2300 S, Kaysville, UT 84037
Local realty services provided by:Better Homes and Gardens Real Estate Momentum
Listed by: judy allen
Office: berkshire hathaway homeservices utah properties (north salt lake)
MLS#:2117311
Source:SL
Price summary
- Price:$890,000
- Price per sq. ft.:$199.28
About this home
This Charming Modern Craftsman Rambler with Natural Light and Clean White Finish is Move In Ready. Perfect Location to call Home in Parkwood Subdivision.. Located on .28 Acre Lot, Xeriscaping in Backyard. Built in 2018, 4466 SQ FT, 6 Bedrooms, (including a main floor cozy child's room with built-in box bench window seating) 4 Full Bathrooms and a Powder Room, , 2 Family Rooms, Fireplace in Great room, Grand Primary Suite, Walk in closets, Main Floor Living, Bright and Light. Enjoy Mountain Views from your Covered Front Porch, Large 3 Car Garage w/ Storage Above, 2 Storage Rooms, Den/Office, Award Winning Schools and quick freeway access, Near Quail Crossing Park, West Davis Corridor, Farmington Station, shopping, restaurants, entertainment.
Contact an agent
Home facts
- Year built:2018
- Listing ID #:2117311
- Added:94 day(s) ago
- Updated:November 30, 2025 at 08:45 AM
Rooms and interior
- Bedrooms:6
- Total bathrooms:5
- Full bathrooms:4
- Half bathrooms:1
- Living area:4,466 sq. ft.
Heating and cooling
- Cooling:Central Air
- Heating:Forced Air, Gas: Central
Structure and exterior
- Roof:Asphalt
- Year built:2018
- Building area:4,466 sq. ft.
- Lot area:0.28 Acres
Schools
- High school:Farmington
- Middle school:Centennial
- Elementary school:Endeavour
Utilities
- Water:Culinary, Irrigation, Secondary, Water Connected
- Sewer:Sewer Connected, Sewer: Connected, Sewer: Public
Finances and disclosures
- Price:$890,000
- Price per sq. ft.:$199.28
- Tax amount:$4,400
New listings near 14 E 2300 S
- New
 $659,900Active3 beds 3 baths2,810 sq. ft.
$659,900Active3 beds 3 baths2,810 sq. ft.48 S Flint St, Kaysville, UT 84037
MLS# 2131238Listed by: RE/MAX ASSOCIATES - New
 $55,000Active3 beds 2 baths924 sq. ft.
$55,000Active3 beds 2 baths924 sq. ft.680 N Main St #B13, Kaysville, UT 84037
MLS# 2130875Listed by: UTAH'S WISE CHOICE REAL ESTATE - New
 $285,000Active0.19 Acres
$285,000Active0.19 Acres400 N 30 E, Kaysville, UT 84037
MLS# 2130230Listed by: EXP REALTY, LLC - New
 $1,875,000Active6 beds 5 baths5,887 sq. ft.
$1,875,000Active6 beds 5 baths5,887 sq. ft.1579 W Pheasant Dr, Kaysville, UT 84037
MLS# 2130136Listed by: COLDWELL BANKER REALTY (STATION PARK) - New
 $750,000Active4 beds 4 baths6,207 sq. ft.
$750,000Active4 beds 4 baths6,207 sq. ft.270 N 900 E, Kaysville, UT 84037
MLS# 2130037Listed by: CENTURY 21 EVEREST (CENTERVILLE) - New
 $609,000Active0.67 Acres
$609,000Active0.67 Acres1423 N Stone House E #403, Kaysville, UT 84037
MLS# 2129107Listed by: COMPASS GROUP LLC  $1,300,000Active6 beds 5 baths5,075 sq. ft.
$1,300,000Active6 beds 5 baths5,075 sq. ft.186 N Mountain Vistas Rd, Kaysville, UT 84037
MLS# 2128645Listed by: RE/MAX ASSOCIATES $1,695,000Pending6 beds 6 baths6,476 sq. ft.
$1,695,000Pending6 beds 6 baths6,476 sq. ft.375 W Paddock Ln, Kaysville, UT 84037
MLS# 2128540Listed by: EXP REALTY, LLC $515,000Active3 beds 3 baths2,820 sq. ft.
$515,000Active3 beds 3 baths2,820 sq. ft.256 E 425 S, Kaysville, UT 84037
MLS# 2128530Listed by: SUMNER REALTORS, LLC $690,000Pending5 beds 4 baths2,682 sq. ft.
$690,000Pending5 beds 4 baths2,682 sq. ft.529 E 1200 S, Kaysville, UT 84037
MLS# 2128317Listed by: RE/MAX ASSOCIATES
