1845 W Sherri Ln, Kaysville, UT 84037
Local realty services provided by:Better Homes and Gardens Real Estate Momentum
1845 W Sherri Ln,Kaysville, UT 84037
$1,100,000
- 6 Beds
- 4 Baths
- 4,500 sq. ft.
- Single family
- Active
Listed by: rebecca n hawkes
Office: exp realty, llc.
MLS#:2102666
Source:SL
Price summary
- Price:$1,100,000
- Price per sq. ft.:$244.44
- Monthly HOA dues:$17
About this home
Welcome to your future home in the heart of Kaysville! Nestled in a highly sought-after neighborhood, this to-be-built custom residence offers 4,500 square feet of thoughtfully designed living space, with the flexibility to personalize every detail to your taste. This stunning floor plan features 6 spacious bedrooms, 3.5 luxurious bathrooms, a finished basement and an oversized 3-car garage. Whether you're envisioning an open-concept great room, a gourmet chef's kitchen, a home theater, or a spa-inspired master suite, the design is completely customizable to your lifestyle and vision. The current listing represents a possible rendering of what could be built. You are welcome to bring your own plans, or work with our experienced team to design a custom plan tailored specifically to your needs. Partner with the trusted builder, who brings over 20 years of experience in crafting quality custom homes. You'll benefit from the builders meticulous attention to detail, deep knowledge of construction, and a hands-on approach that ensures your home is built to last-exactly the way you envision it. Located on 1845 Sherri Lane, this home will sit on a quiet, established street with scenic mountain views, excellent schools, and quick access to shopping, parks, and I-15. Highlights: 4,500 Sq Ft of Fully Customizable Living Space 6 Bedrooms | 3.5 Bathrooms 3-Car Garage Prime Kaysville Location Build with a trusted builder with over 20 years of experience in crafting homes Buyer Can Bring Own Plans or Work with Us to Create One Rendering is Just One Possibility the Choice is Yours Don't miss this rare opportunity to build your forever home with a builder you can trust. Contact us today to discuss your vision and start building your dream home! Please submit all offers with a pre-approval letter for a construction loan. Use your own lender or contact our preferred lender. The .32 acres includes private lane; actual lot size is approx. .24 acres.
Contact an agent
Home facts
- Year built:2025
- Listing ID #:2102666
- Added:149 day(s) ago
- Updated:December 29, 2025 at 12:03 PM
Rooms and interior
- Bedrooms:6
- Total bathrooms:4
- Full bathrooms:3
- Half bathrooms:1
- Living area:4,500 sq. ft.
Heating and cooling
- Cooling:Central Air
- Heating:Forced Air
Structure and exterior
- Roof:Asphalt
- Year built:2025
- Building area:4,500 sq. ft.
- Lot area:0.32 Acres
Schools
- High school:Davis
- Middle school:Shoreline Jr High
- Elementary school:Creekside
Utilities
- Water:Water Connected
- Sewer:Sewer Connected, Sewer: Connected, Sewer: Public
Finances and disclosures
- Price:$1,100,000
- Price per sq. ft.:$244.44
- Tax amount:$2,552
New listings near 1845 W Sherri Ln
- New
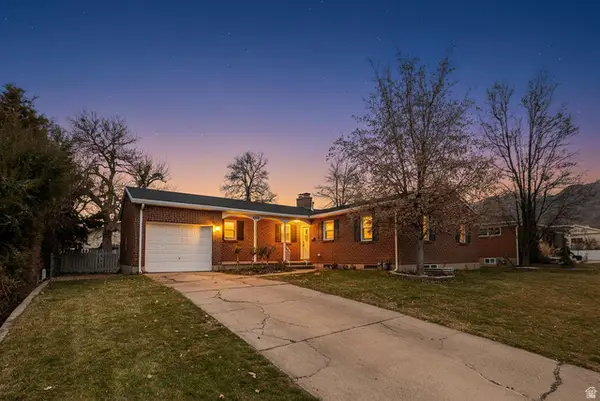 $500,000Active5 beds 2 baths2,597 sq. ft.
$500,000Active5 beds 2 baths2,597 sq. ft.263 E 500 N, Kaysville, UT 84037
MLS# 2127761Listed by: RE/MAX COMMUNITY- VALLEY - New
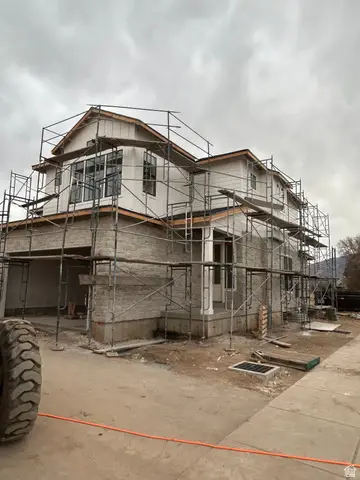 $571,500Active3 beds 3 baths2,650 sq. ft.
$571,500Active3 beds 3 baths2,650 sq. ft.1432 W Pleasant View Dr, Kaysville, UT 84037
MLS# 2127728Listed by: HENRY WALKER REAL ESTATE, LLC - New
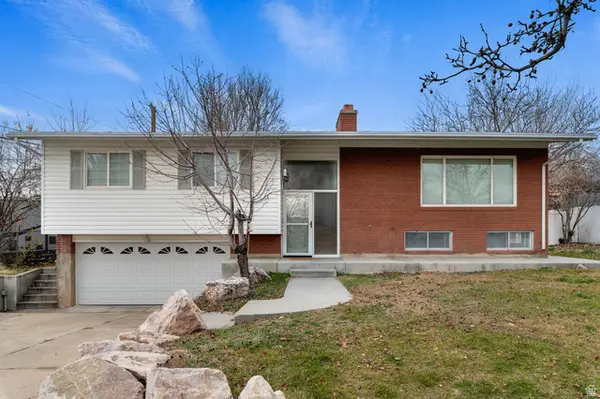 $499,900Active4 beds 2 baths2,016 sq. ft.
$499,900Active4 beds 2 baths2,016 sq. ft.537 E 300 N, Kaysville, UT 84037
MLS# 2127696Listed by: INTERMOUNTAIN REALTY INC. - New
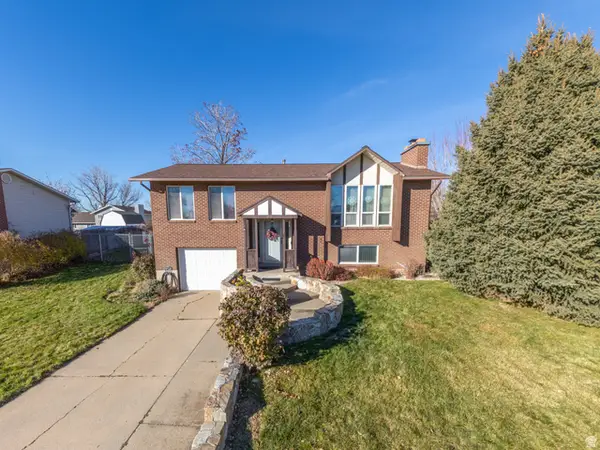 $490,000Active3 beds 2 baths1,826 sq. ft.
$490,000Active3 beds 2 baths1,826 sq. ft.75 E Monticello Dr S, Kaysville, UT 84037
MLS# 2127387Listed by: EQUITY REAL ESTATE (SELECT) 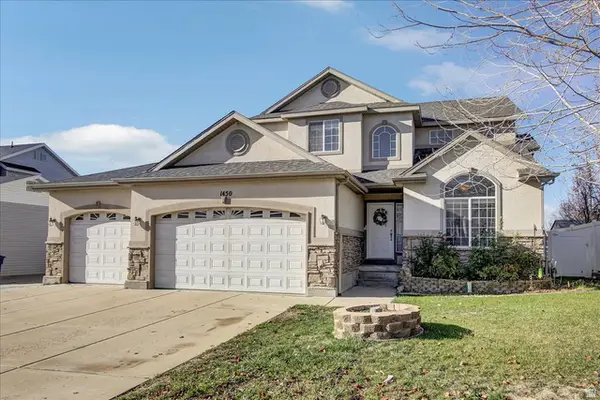 $649,900Active5 beds 4 baths2,778 sq. ft.
$649,900Active5 beds 4 baths2,778 sq. ft.1450 S 400 E, Kaysville, UT 84037
MLS# 2127250Listed by: BERKSHIRE HATHAWAY HOMESERVICES UTAH PROPERTIES (NORTH SALT LAKE)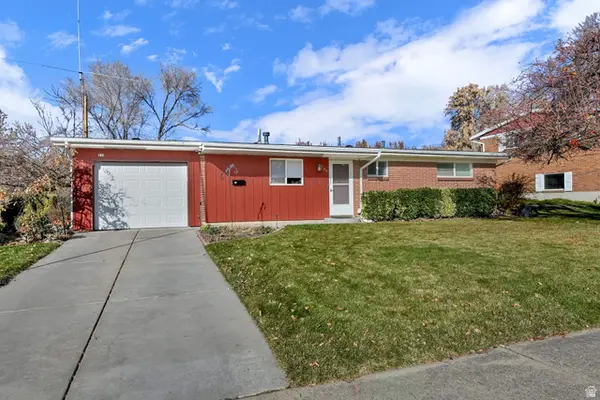 $364,900Active3 beds 1 baths1,080 sq. ft.
$364,900Active3 beds 1 baths1,080 sq. ft.104 W 250 S, Kaysville, UT 84037
MLS# 2127276Listed by: CENTURY 21 EVEREST (CENTERVILLE)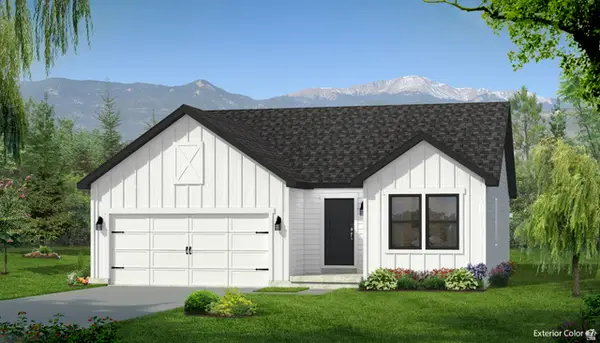 $670,000Active6 beds 3 baths2,844 sq. ft.
$670,000Active6 beds 3 baths2,844 sq. ft.91 S 400 W, Kaysville, UT 84037
MLS# 2127031Listed by: UPDWELL REALTY LLC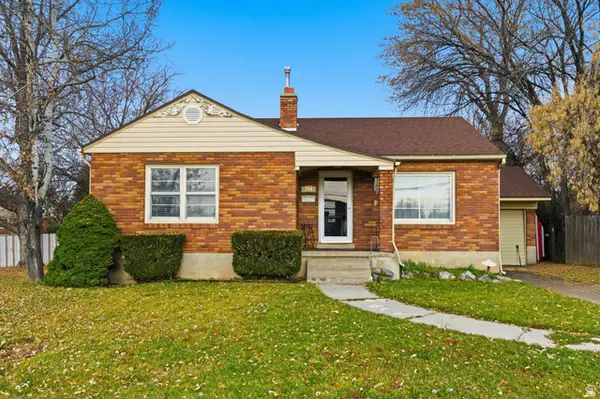 $510,000Active5 beds 2 baths2,925 sq. ft.
$510,000Active5 beds 2 baths2,925 sq. ft.290 W 100 N, Kaysville, UT 84037
MLS# 2126757Listed by: REAL BROKER, LLC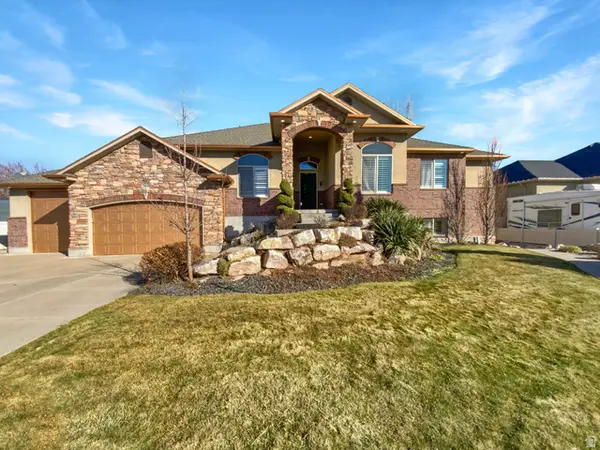 $845,000Active5 beds 5 baths4,308 sq. ft.
$845,000Active5 beds 5 baths4,308 sq. ft.969 S View Crest Ln, Kaysville, UT 84037
MLS# 2126555Listed by: OPENDOOR BROKERAGE LLC- Open Sat, 12 to 2pm
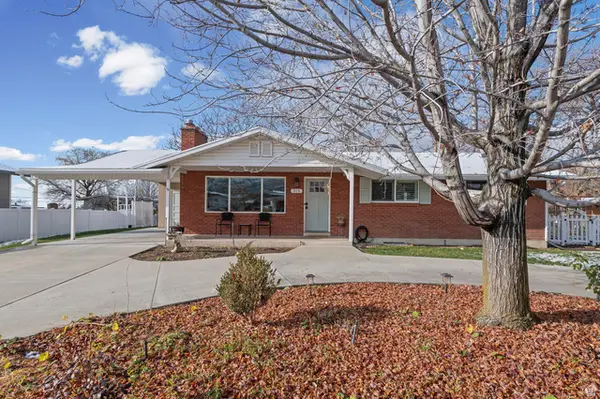 $575,000Active5 beds 2 baths2,818 sq. ft.
$575,000Active5 beds 2 baths2,818 sq. ft.315 N 750 E, Kaysville, UT 84037
MLS# 2125661Listed by: COLDWELL BANKER REALTY (UNION HEIGHTS)
