1903 W Joseph Acres Rd, Kaysville, UT 84037
Local realty services provided by:Better Homes and Gardens Real Estate Momentum
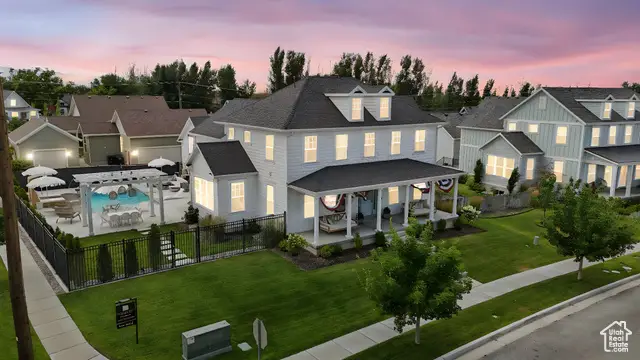
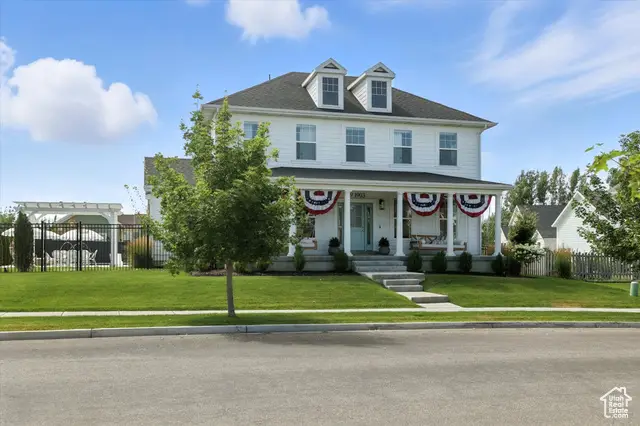
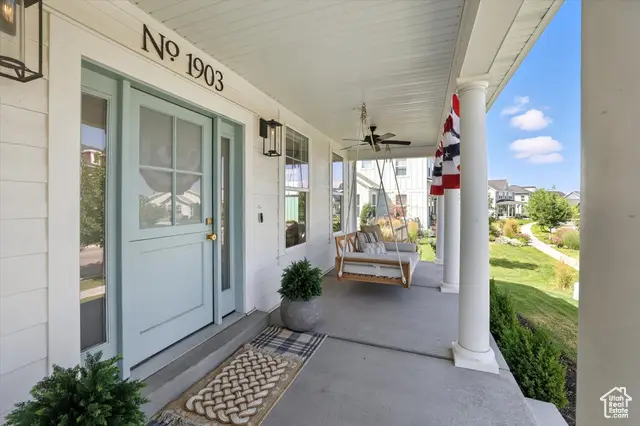
1903 W Joseph Acres Rd,Kaysville, UT 84037
$1,229,000
- 6 Beds
- 4 Baths
- 5,132 sq. ft.
- Single family
- Pending
Listed by:brooke darrohn
Office:equity real estate
MLS#:2100096
Source:SL
Price summary
- Price:$1,229,000
- Price per sq. ft.:$239.48
- Monthly HOA dues:$85
About this home
Find Your Dream Home in the Heart of Hill Farms. This vibrant community is full of charm, pride, and energy-with two annual neighborhood parties that bring residents together and create a storybook childhood for kids. From the moment you arrive, the curb appeal captivates with a spacious front porch and large swings-perfect for relaxing evenings. Step inside through a one-of-a-kind Dutch door into a thoughtfully designed and spacious floor plan that's a favorite in the neighborhood. The open-concept main level features an oversized island with seating for eight, making it ideal for hosting. Custom built-ins and cabinetry add character and function to every room. The main-floor primary suite, just off the family room, includes a custom walk-in closet and dual vanities. Upstairs, a loft overlooks the family room, accompanied by two generously sized bedrooms. The fully finished basement offers its own private entrance, a full kitchen, laundry hookups, a gym, and three large bedrooms-perfect for guests or a rental opportunity. (Note: the basement dryer is electric, and the upstairs dryer is gas.) Additional features include: Epoxied garage floor Hookups for a whole-home generator and EV charger (devices not included) Stunning backyard retreat with a top-of-the-line Gunite pool, complete with swim deck, jets, three fountains, and an automatic cover-ready to entertain all summer long. Don't miss this rare opportunity to live in one of Kaysville's most beloved neighborhoods. All information given as a courtesy, buyer to verify all.
Contact an agent
Home facts
- Year built:2019
- Listing Id #:2100096
- Added:23 day(s) ago
- Updated:August 02, 2025 at 05:51 PM
Rooms and interior
- Bedrooms:6
- Total bathrooms:4
- Full bathrooms:3
- Half bathrooms:1
- Living area:5,132 sq. ft.
Heating and cooling
- Cooling:Central Air
- Heating:Forced Air
Structure and exterior
- Roof:Asphalt
- Year built:2019
- Building area:5,132 sq. ft.
- Lot area:0.25 Acres
Schools
- High school:Davis
- Middle school:Shoreline Jr High
- Elementary school:Kay's Creek
Utilities
- Water:Culinary, Secondary, Water Connected
- Sewer:Sewer Connected, Sewer: Connected
Finances and disclosures
- Price:$1,229,000
- Price per sq. ft.:$239.48
- Tax amount:$4,938
New listings near 1903 W Joseph Acres Rd
- New
 $535,000Active6 beds 3 baths2,784 sq. ft.
$535,000Active6 beds 3 baths2,784 sq. ft.1093 N Bedford Dr, Kaysville, UT 84037
MLS# 2105256Listed by: RIDGELINE REALTY - Open Sat, 11am to 2pmNew
 $1,050,000Active5 beds 5 baths5,202 sq. ft.
$1,050,000Active5 beds 5 baths5,202 sq. ft.1873 W 75 S, Kaysville, UT 84037
MLS# 2105044Listed by: COLDWELL BANKER REALTY (STATION PARK) - New
 $559,900Active3 beds 3 baths2,126 sq. ft.
$559,900Active3 beds 3 baths2,126 sq. ft.560 E 1250 S, Kaysville, UT 84037
MLS# 2104205Listed by: RED ROCK REAL ESTATE LLC - New
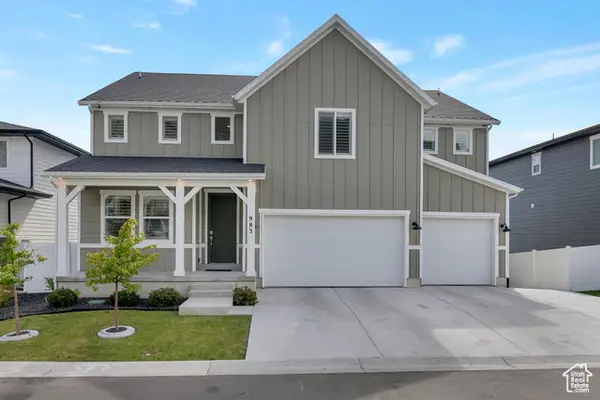 $840,000Active4 beds 3 baths4,445 sq. ft.
$840,000Active4 beds 3 baths4,445 sq. ft.983 N Cambridge Way, Kaysville, UT 84037
MLS# 2103854Listed by: EQUITY REAL ESTATE - New
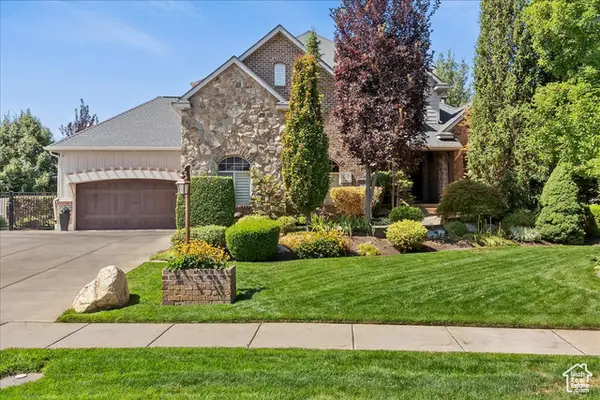 $2,200,000Active5 beds 5 baths6,700 sq. ft.
$2,200,000Active5 beds 5 baths6,700 sq. ft.129 W Mountain Vistas Rd S, Kaysville, UT 84037
MLS# 2103733Listed by: COMMERCIAL REALTY BROKERS LLC - New
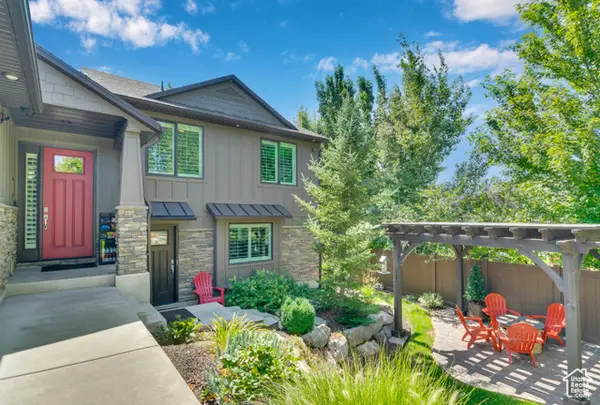 $875,000Active4 beds 4 baths3,701 sq. ft.
$875,000Active4 beds 4 baths3,701 sq. ft.636 E 100 N, Kaysville, UT 84037
MLS# 2103565Listed by: RE/MAX ASSOCIATES - New
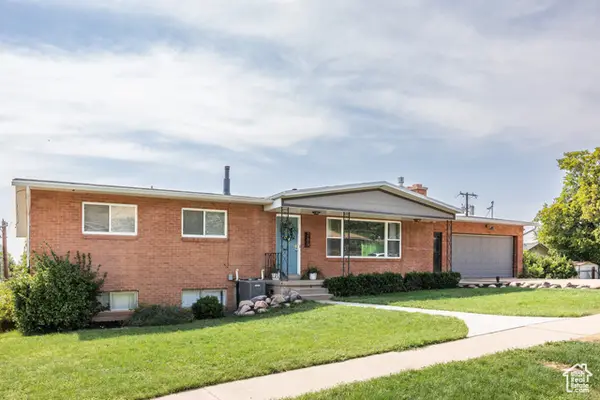 $650,000Active5 beds 3 baths3,478 sq. ft.
$650,000Active5 beds 3 baths3,478 sq. ft.289 N 700 E, Kaysville, UT 84037
MLS# 2103585Listed by: HOMEWORKS PROPERTY LAB, LLC - New
 $549,000Active5 beds 3 baths2,321 sq. ft.
$549,000Active5 beds 3 baths2,321 sq. ft.35 E 600 N, Kaysville, UT 84037
MLS# 2103474Listed by: REALTYPATH LLC (PREFERRED) - New
 $497,500Active4 beds 2 baths1,560 sq. ft.
$497,500Active4 beds 2 baths1,560 sq. ft.244 W 250 S, Kaysville, UT 84037
MLS# 2103424Listed by: WELCH RANDALL REAL ESTATE SERVICES - New
 $391,850Active2 beds 3 baths2,334 sq. ft.
$391,850Active2 beds 3 baths2,334 sq. ft.309 E 100 S, Kaysville, UT 84037
MLS# 2103225Listed by: BROUGH REALTY 2 LLC
