1944 Kerrybrook Dr, Kaysville, UT 84037
Local realty services provided by:Better Homes and Gardens Real Estate Momentum
1944 Kerrybrook Dr,Kaysville, UT 84037
$2,339,000
- 6 Beds
- 5 Baths
- 8,498 sq. ft.
- Single family
- Pending
Listed by: ryan j ivie
Office: re/max associates
MLS#:2120745
Source:SL
Price summary
- Price:$2,339,000
- Price per sq. ft.:$275.24
About this home
**Discover Your Dream Home in Kaysville** Embrace the rare opportunity to own a breathtaking custom residence nestled in one of Kaysville's most sought-after neighborhoods. Crafted by the prestigious Havenhill Builders, this exquisite home harmoniously blends luxury and everyday practicality, complete with unobstructed mountain views and a wide open green space across the street that promises tranquility and privacy. As you step inside, you'll be greeted by an array of luxurious amenities. High-end finishes abound, featuring stunning hardwood flooring, intricate woodwork accents in every room, and elegant designer lighting that sets the perfect ambiance. The main level is home to a sumptuous primary suite, showcasing a spa-like bathroom with a soaker tub, a walk-in shower, and an oversized closet with custom cabinetry seamlessly connected to the laundry room. The inviting family room boasts vaulted ceilings with striking wood beam accents, built-in cabinets, and a cozy fireplace, creating an atmosphere of warmth and sophistication. Culinary enthusiasts will be captivated by the gourmet kitchen, complete with a grand granite island, upgraded appliances, an oversized double fridge/freezer combo, and a hidden pantry. Adjacent to the kitchen, a small study doubles as a butler's pantry, adding convenience and charm. A versatile bonus room above the garage serves as an ideal play area for children or a serene study/library. Descend to the impressive basement, where a spacious family room with custom cabinetry and a built-in fireplace awaits-perfect for cozy movie nights. A large second kitchen is designed for gatherings and opens directly to the outdoor pool area. Set on a generous acre lot, the outdoor space is a true entertainer's dream, featuring a large covered deck with solid surface coating and a stunning pool with integrated seating. A kids' playset, inground trampoline, and ample green space for outdoor games complete this idyllic setting, alongside an expansive patio perfect for barbecues and sunbathing. Highlighting the home is the oversized indoor basketball court and a professional climbing wall, catering to an active lifestyle and vibrant family gatherings. This meticulously constructed estate exemplifies unparalleled quality, with features that would far exceed the current listing price if replicated today. Don't miss your chance to own this private oasis, ideally situated within walking distance to Endeavor Elementary School, the rail trail, and just moments from the newly constructed I-15 on-ramp, ensuring effortless access to Salt Lake City, the popular Station Park shopping center, and local parks. Experience the pinnacle of luxury living-schedule your private showing today!
Contact an agent
Home facts
- Year built:2017
- Listing ID #:2120745
- Added:103 day(s) ago
- Updated:December 20, 2025 at 08:53 AM
Rooms and interior
- Bedrooms:6
- Total bathrooms:5
- Full bathrooms:4
- Half bathrooms:1
- Living area:8,498 sq. ft.
Heating and cooling
- Cooling:Central Air
- Heating:Forced Air
Structure and exterior
- Roof:Asphalt, Metal
- Year built:2017
- Building area:8,498 sq. ft.
- Lot area:0.48 Acres
Schools
- High school:Farmington
- Middle school:Centennial
- Elementary school:Endeavour
Utilities
- Water:Culinary, Secondary, Water Connected
- Sewer:Sewer Connected, Sewer: Connected, Sewer: Public
Finances and disclosures
- Price:$2,339,000
- Price per sq. ft.:$275.24
- Tax amount:$9,229
New listings near 1944 Kerrybrook Dr
- New
 $2,495,000Active4 beds 4 baths6,567 sq. ft.
$2,495,000Active4 beds 4 baths6,567 sq. ft.479 W Summit Ln, Kaysville, UT 84037
MLS# 2136534Listed by: IVORY HOMES, LTD - New
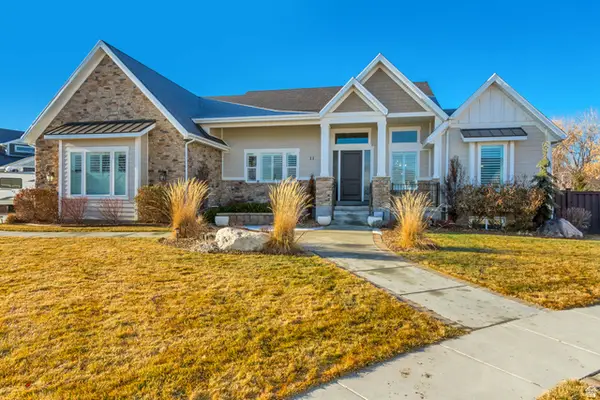 $1,449,000Active4 beds 4 baths5,274 sq. ft.
$1,449,000Active4 beds 4 baths5,274 sq. ft.11 N Tilly Cir, Kaysville, UT 84037
MLS# 2135789Listed by: EQUITY REAL ESTATE (PREMIER ELITE) - New
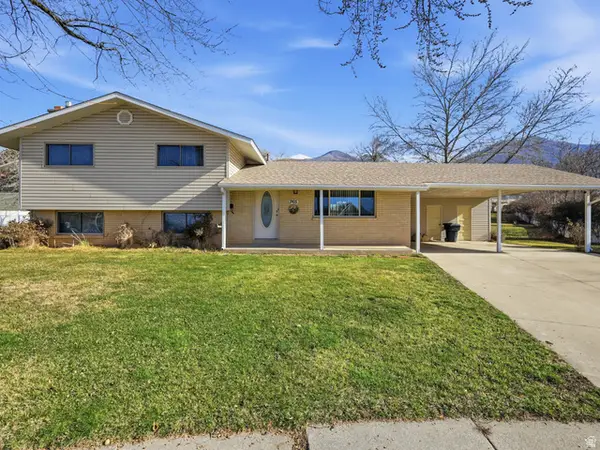 $575,000Active4 beds 2 baths2,576 sq. ft.
$575,000Active4 beds 2 baths2,576 sq. ft.965 E 250 S, Kaysville, UT 84037
MLS# 2135495Listed by: CENTURY 21 EVEREST (CENTERVILLE) - New
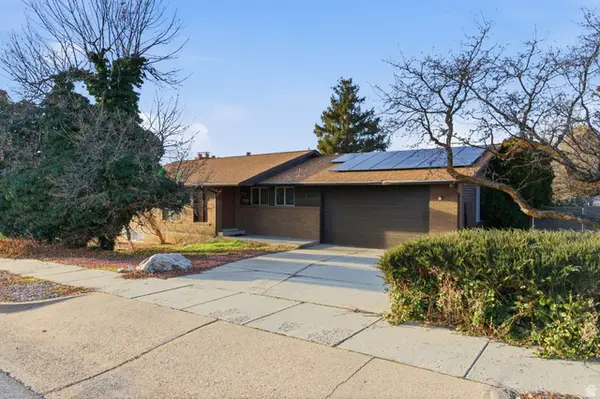 $450,000Active5 beds 2 baths2,804 sq. ft.
$450,000Active5 beds 2 baths2,804 sq. ft.815 E Oxford Dr N, Kaysville, UT 84037
MLS# 2135256Listed by: REAL BROKER, LLC - New
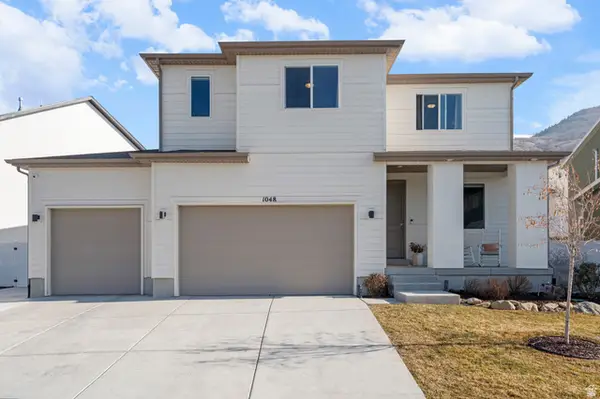 $829,900Active5 beds 4 baths3,479 sq. ft.
$829,900Active5 beds 4 baths3,479 sq. ft.1048 N Kensington Hts, Kaysville, UT 84037
MLS# 2135147Listed by: ELEVATE SALT LAKE (BOUNTIFUL) - New
 $595,000Active0.8 Acres
$595,000Active0.8 Acres1494 N Orchard Ridge Ln E #315, Kaysville, UT 84037
MLS# 2134999Listed by: COMPASS GROUP LLC - New
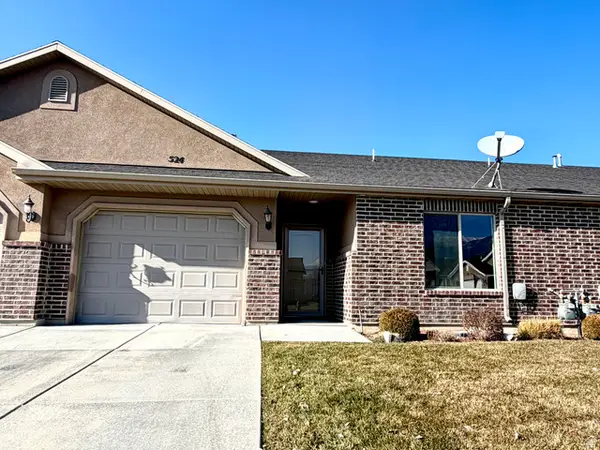 $370,000Active2 beds 2 baths1,301 sq. ft.
$370,000Active2 beds 2 baths1,301 sq. ft.524 Hyde Park Ln, Kaysville, UT 84037
MLS# 2134670Listed by: RED DOT REALTY PLLC - New
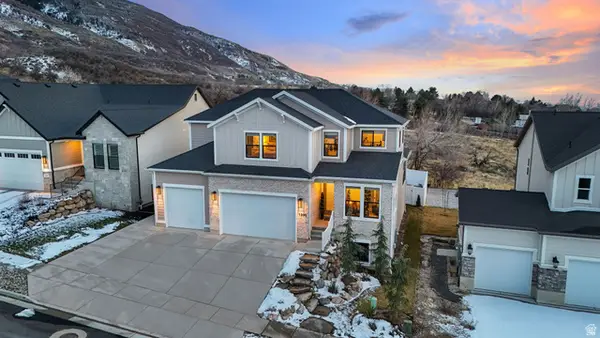 $1,050,000Active4 beds 3 baths4,362 sq. ft.
$1,050,000Active4 beds 3 baths4,362 sq. ft.1390 E Orchard Ridge Ln, Kaysville, UT 84037
MLS# 2134327Listed by: RE/MAX ASSOCIATES 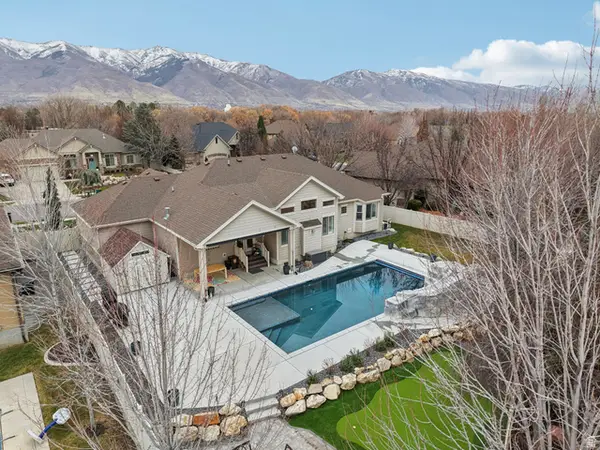 $1,350,000Active6 beds 4 baths4,705 sq. ft.
$1,350,000Active6 beds 4 baths4,705 sq. ft.113 N Vista View Dr, Kaysville, UT 84037
MLS# 2132702Listed by: REDFIN CORPORATION- Open Sat, 11am to 1pm
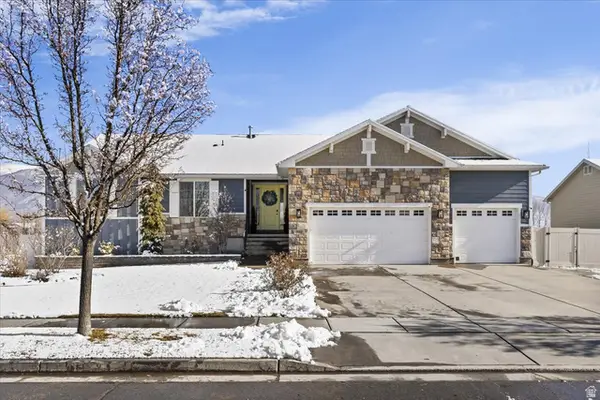 $1,200,000Active7 beds 5 baths5,200 sq. ft.
$1,200,000Active7 beds 5 baths5,200 sq. ft.771 W Mare Cir, Kaysville, UT 84037
MLS# 2134001Listed by: RE/MAX ASSOCIATES

