250 E 950 N, Kaysville, UT 84037
Local realty services provided by:Better Homes and Gardens Real Estate Momentum
Listed by: susan k. brian
Office: lone star real estate llc.
MLS#:2087535
Source:SL
Price summary
- Price:$1,139,000
- Price per sq. ft.:$265.63
About this home
In addition to a price adjustment, the Seller is offering a $30,000 Buyers incentive! Come see this charming rambler nestled in the cul de sac of an exceptional Kaysville neighborhood! The home has an open layout kitchen and family room but still offers both a formal living and dining room--a rare find! Vaulted ceilings and hardwood and tile flooring add to the charm. An office, guest bedroom, and remodeled bath are all on the main floor along with the primary bedroom. The primary suite features a newly remodeled bathroom and walk-in closet. The lower level boasts two spacious bedrooms joined by a jack and jill bathroom plus an additional bedroom currently finished as a gym. Add in a full kitchen and theater/game room and you have the perfect space for gathering. Enjoy the dreamy, secluded backyard with a covered patio and spa, mature, professional landscape thoughtfully designed with a firepit area, 1/2 court basketball and children's playground, plus a beautiful waterfall feature that adds to the outdoor ambience. The ideal yard for entertaining or as a quiet retreat. A new furnace and HVAC system were installed in April 2025, new water softener in 2024, and a new water heater in 2020. There is even a full house Generac generator for extra ease of mind! Ask about the 1% one-year rate buydown our preferred lender is offering. Don't miss the chance to own this beautiful property in an amazing area with no HOA! Square footage provided as a courtesy estimate and obtained from County Tax Records. Buyer advised to obtain independent measurements.
Contact an agent
Home facts
- Year built:2001
- Listing ID #:2087535
- Added:218 day(s) ago
- Updated:December 31, 2025 at 12:08 PM
Rooms and interior
- Bedrooms:5
- Total bathrooms:5
- Full bathrooms:4
- Half bathrooms:1
- Living area:4,288 sq. ft.
Heating and cooling
- Cooling:Central Air
- Heating:Forced Air, Gas: Central
Structure and exterior
- Roof:Asphalt
- Year built:2001
- Building area:4,288 sq. ft.
- Lot area:0.52 Acres
Schools
- High school:Davis
- Middle school:Fairfield
- Elementary school:Creekside
Utilities
- Water:Culinary, Water Connected
- Sewer:Sewer Connected, Sewer: Connected, Sewer: Public
Finances and disclosures
- Price:$1,139,000
- Price per sq. ft.:$265.63
- Tax amount:$3,668
New listings near 250 E 950 N
- New
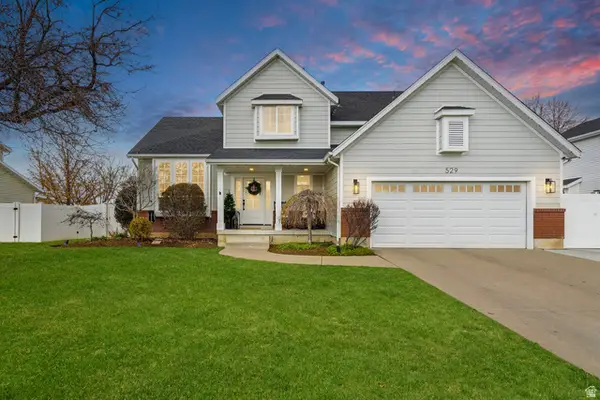 $690,000Active5 beds 4 baths2,682 sq. ft.
$690,000Active5 beds 4 baths2,682 sq. ft.529 E 1200 S, Kaysville, UT 84037
MLS# 2128317Listed by: RE/MAX ASSOCIATES - New
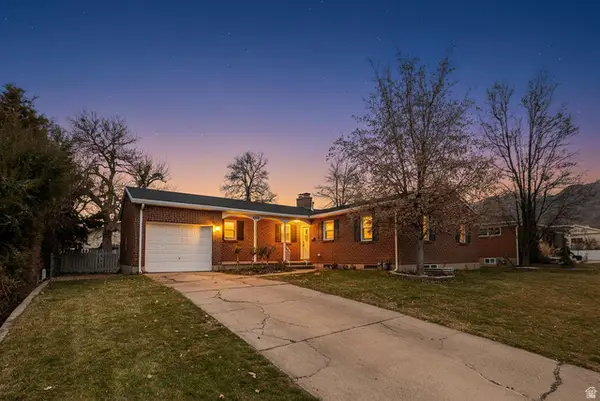 $500,000Active5 beds 2 baths2,597 sq. ft.
$500,000Active5 beds 2 baths2,597 sq. ft.263 E 500 N, Kaysville, UT 84037
MLS# 2127761Listed by: RE/MAX COMMUNITY- VALLEY - New
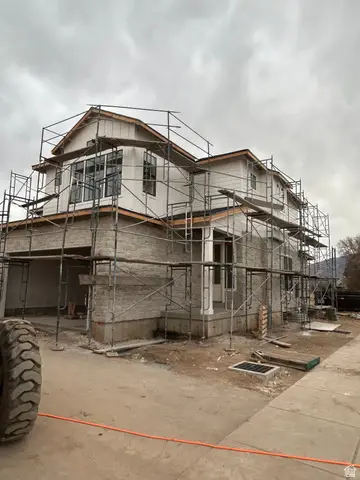 $571,500Active3 beds 3 baths2,650 sq. ft.
$571,500Active3 beds 3 baths2,650 sq. ft.1432 W Pleasant View Dr, Kaysville, UT 84037
MLS# 2127728Listed by: HENRY WALKER REAL ESTATE, LLC 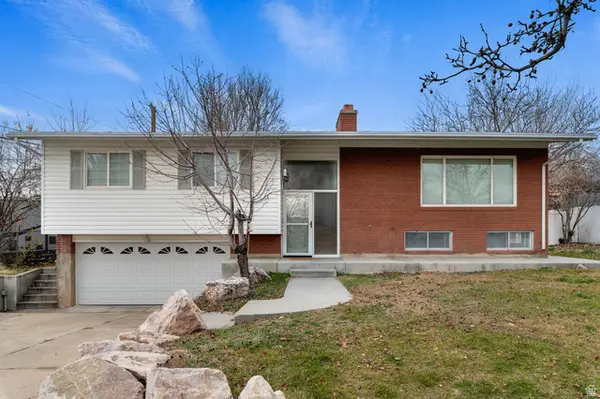 $499,900Active4 beds 2 baths2,016 sq. ft.
$499,900Active4 beds 2 baths2,016 sq. ft.537 E 300 N, Kaysville, UT 84037
MLS# 2127696Listed by: INTERMOUNTAIN REALTY INC.- Open Sat, 11am to 2pm
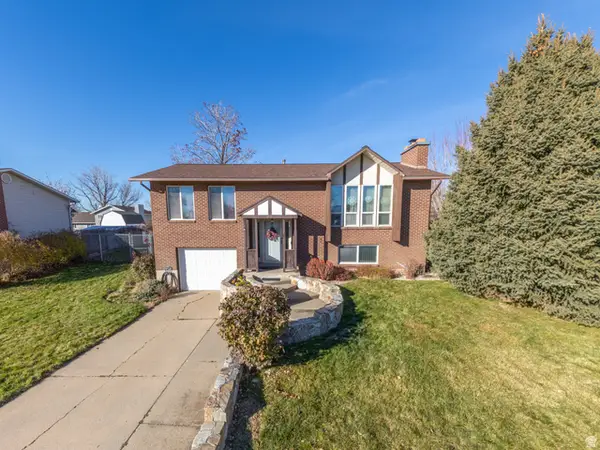 $490,000Active3 beds 2 baths1,826 sq. ft.
$490,000Active3 beds 2 baths1,826 sq. ft.75 E Monticello Dr S, Kaysville, UT 84037
MLS# 2127387Listed by: EQUITY REAL ESTATE (SELECT) 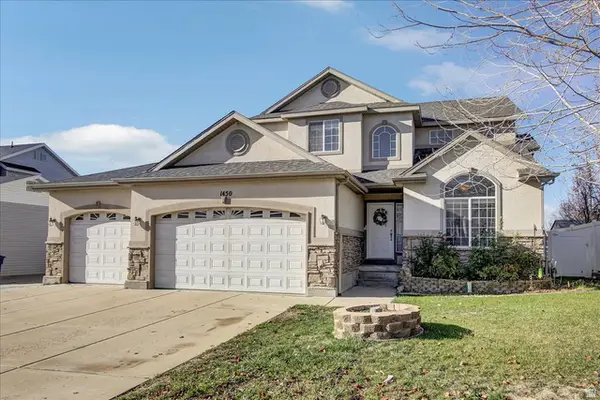 $649,900Active5 beds 4 baths2,778 sq. ft.
$649,900Active5 beds 4 baths2,778 sq. ft.1450 S 400 E, Kaysville, UT 84037
MLS# 2127250Listed by: BERKSHIRE HATHAWAY HOMESERVICES UTAH PROPERTIES (NORTH SALT LAKE)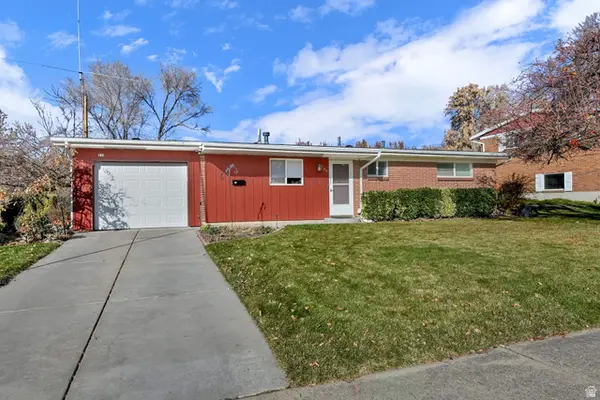 $364,900Active3 beds 1 baths1,080 sq. ft.
$364,900Active3 beds 1 baths1,080 sq. ft.104 W 250 S, Kaysville, UT 84037
MLS# 2127276Listed by: CENTURY 21 EVEREST (CENTERVILLE)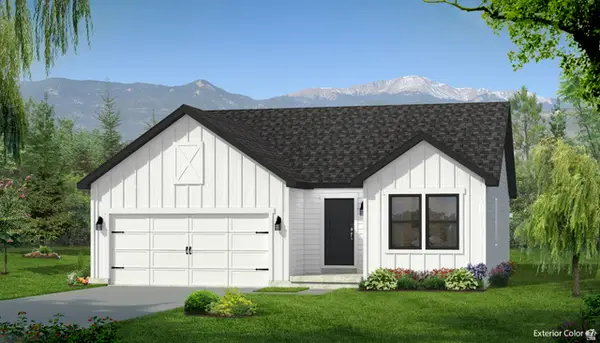 $670,000Active6 beds 3 baths2,844 sq. ft.
$670,000Active6 beds 3 baths2,844 sq. ft.91 S 400 W, Kaysville, UT 84037
MLS# 2127031Listed by: UPDWELL REALTY LLC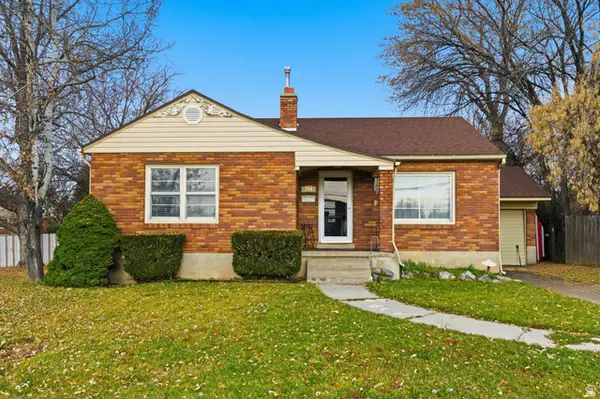 $510,000Active5 beds 2 baths2,925 sq. ft.
$510,000Active5 beds 2 baths2,925 sq. ft.290 W 100 N, Kaysville, UT 84037
MLS# 2126757Listed by: REAL BROKER, LLC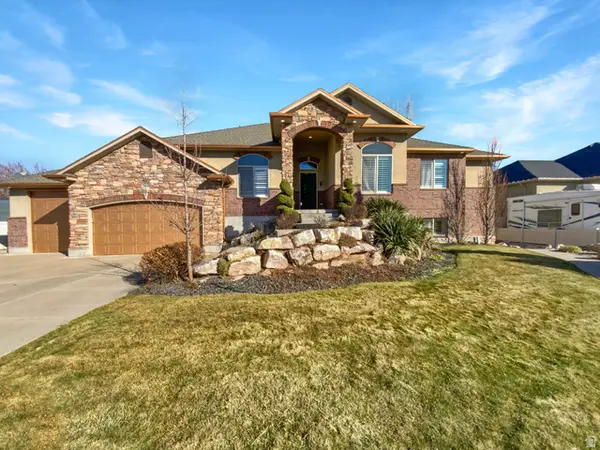 $845,000Active5 beds 5 baths4,308 sq. ft.
$845,000Active5 beds 5 baths4,308 sq. ft.969 S View Crest Ln, Kaysville, UT 84037
MLS# 2126555Listed by: OPENDOOR BROKERAGE LLC
