532 E Happy Hollow Ln N, Kaysville, UT 84037
Local realty services provided by:Better Homes and Gardens Real Estate Momentum
532 E Happy Hollow Ln N,Kaysville, UT 84037
$1,750,000
- 6 Beds
- 7 Baths
- 7,287 sq. ft.
- Single family
- Pending
Listed by: ryan j ivie
Office: re/max associates
MLS#:2123865
Source:SL
Price summary
- Price:$1,750,000
- Price per sq. ft.:$240.15
- Monthly HOA dues:$41.67
About this home
** Home was sold prior to Listing on the MLS and listed as a courtesy for appraisal purposes.** Welcome to a prestigious East Kaysville Estate, where luxury meets tranquility. Nestled in an exclusive cul-de-sac, this exquisite residence offers a serene escape while being conveniently positioned in the vibrant heart of Kaysville. Revel in breathtaking 360 panoramic vistas of majestic mountains and lush valleys from the expansive covered deck, perfect for soaking in the natural beauty that surrounds you. Set on a generous one-acre lot, this estate is bordered by a pristine nature preserve, providing an unparalleled sense of privacy and a tranquil buffer from neighboring homes. The backyard is a true entertainer's paradise, featuring a stunning inground pool, a spacious patio ideal for hosting gatherings and barbecues, and a newly added pavilion complete with an outdoor kitchen, perfect for enchanting evenings by the water. Surrounded by mature trees, the outdoor space includes a cozy fire pit and ample seating areas, all thoughtfully designed for relaxation and enjoyment. Additionally, the property boasts an extra-wide RV parking area, catering to the luxury lifestyle. Inside, the home is a masterpiece of craftsmanship, showcasing custom woodwork throughout, including alder cabinets throughout, natural wood baseboards and door casings. New commercial grade appliances are the signature of the gourmet kitchen! The house has fresh paint and led lighting. The family room's large built-in entertainment center serves as a striking focal point, complemented by soaring ceilings that create an airy atmosphere. Floor-to-ceiling windows flood the space with natural light, offering unobstructed valley views. The owner's suite is a lavish retreat featuring two expansive walk-in closets, catering to even the most discerning of clothing collectors. The upstairs bonus room is designed as a complete theater, equipped with plush seating and a sophisticated sound system, along with cabinetry and countertops ideal for all your movie snacks. The basement impresses with 10-foot ceilings and an oversized family room, perfect for gatherings, with convenient walkout access to the patio. An exercise room, strategically positioned with views of the pool area, adds to the allure of this remarkable estate. Meticulously maintained and exuding excellence in every detail, this property represents a rare opportunity to indulge in luxurious living in the heart of Kaysville. Don't let this extraordinary chance slip away!
Contact an agent
Home facts
- Year built:2006
- Listing ID #:2123865
- Added:28 day(s) ago
- Updated:November 20, 2025 at 08:52 PM
Rooms and interior
- Bedrooms:6
- Total bathrooms:7
- Full bathrooms:4
- Half bathrooms:1
- Living area:7,287 sq. ft.
Heating and cooling
- Cooling:Central Air
- Heating:Forced Air, Gas: Central, Gas: Stove, Hot Water
Structure and exterior
- Roof:Asphalt, Pitched
- Year built:2006
- Building area:7,287 sq. ft.
- Lot area:1 Acres
Schools
- High school:Davis
- Middle school:Fairfield
- Elementary school:Morgan
Utilities
- Water:Culinary, Irrigation, Water Connected
- Sewer:Sewer Connected, Sewer: Connected, Sewer: Public
Finances and disclosures
- Price:$1,750,000
- Price per sq. ft.:$240.15
- Tax amount:$9,621
New listings near 532 E Happy Hollow Ln N
- Open Sat, 11am to 2pmNew
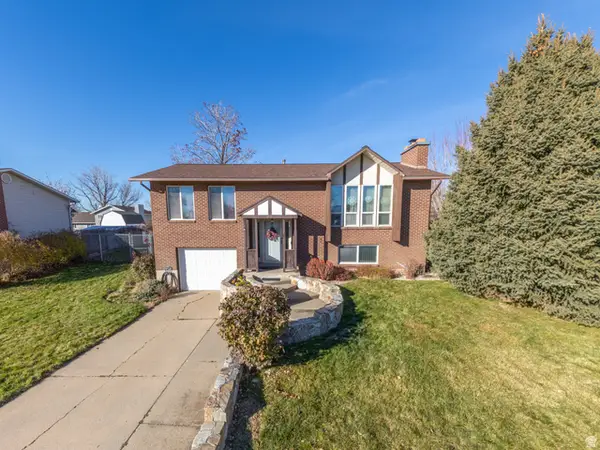 $490,000Active3 beds 2 baths1,826 sq. ft.
$490,000Active3 beds 2 baths1,826 sq. ft.75 E Monticello Dr S, Kaysville, UT 84037
MLS# 2127387Listed by: EQUITY REAL ESTATE (SELECT) - Open Sat, 12 to 2pmNew
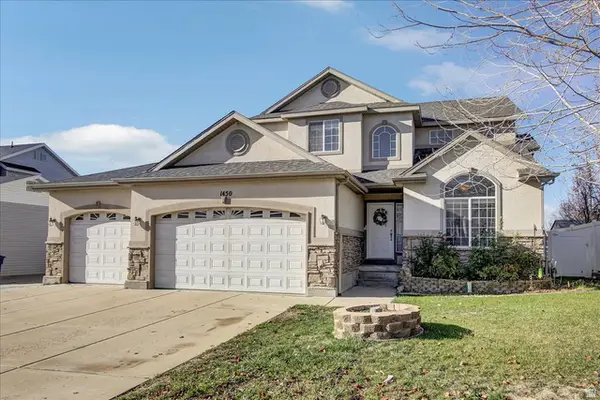 $649,900Active5 beds 4 baths2,778 sq. ft.
$649,900Active5 beds 4 baths2,778 sq. ft.1450 S 400 E, Kaysville, UT 84037
MLS# 2127250Listed by: BERKSHIRE HATHAWAY HOMESERVICES UTAH PROPERTIES (NORTH SALT LAKE) - New
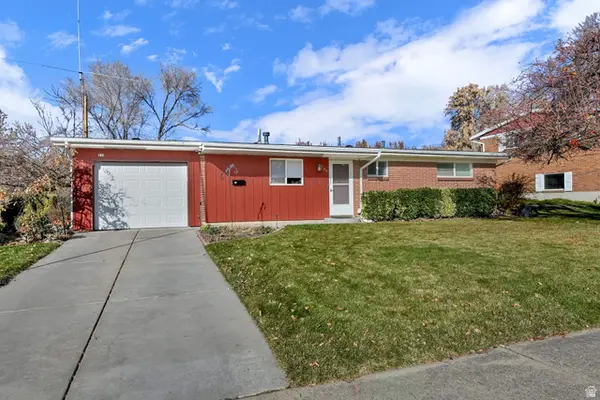 $364,900Active3 beds 1 baths1,080 sq. ft.
$364,900Active3 beds 1 baths1,080 sq. ft.104 W 250 S, Kaysville, UT 84037
MLS# 2127276Listed by: CENTURY 21 EVEREST (CENTERVILLE) - New
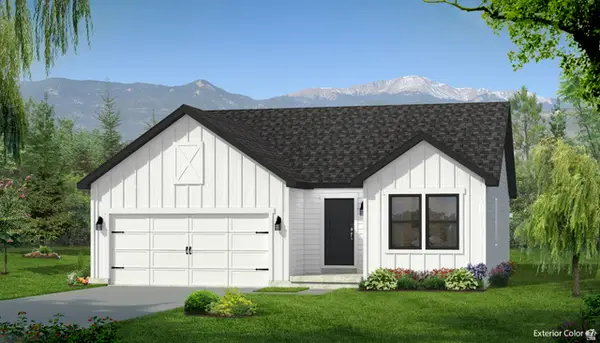 $670,000Active6 beds 3 baths2,844 sq. ft.
$670,000Active6 beds 3 baths2,844 sq. ft.91 S 400 W, Kaysville, UT 84037
MLS# 2127031Listed by: UPDWELL REALTY LLC - New
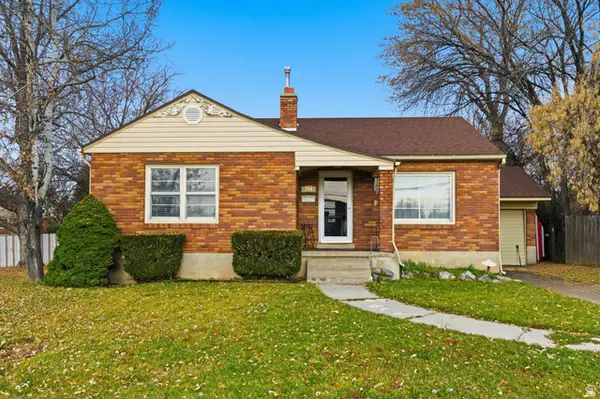 $510,000Active5 beds 2 baths2,925 sq. ft.
$510,000Active5 beds 2 baths2,925 sq. ft.290 W 100 N, Kaysville, UT 84037
MLS# 2126757Listed by: REAL BROKER, LLC - New
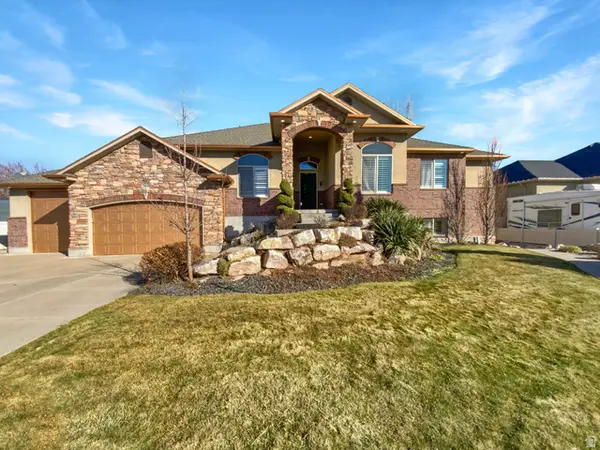 $845,000Active5 beds 5 baths4,308 sq. ft.
$845,000Active5 beds 5 baths4,308 sq. ft.969 S View Crest Ln, Kaysville, UT 84037
MLS# 2126555Listed by: OPENDOOR BROKERAGE LLC 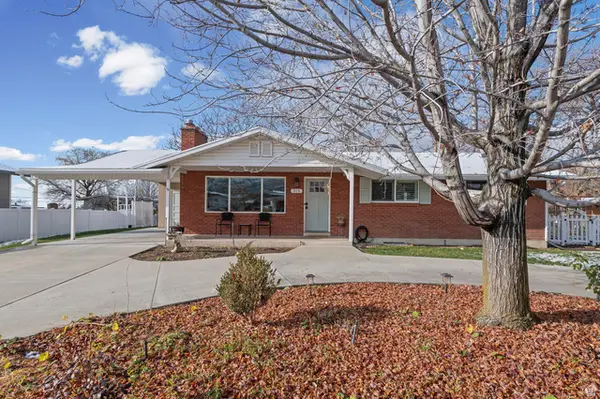 $575,000Active5 beds 2 baths2,534 sq. ft.
$575,000Active5 beds 2 baths2,534 sq. ft.315 N 750 E, Kaysville, UT 84037
MLS# 2125661Listed by: COLDWELL BANKER REALTY (UNION HEIGHTS)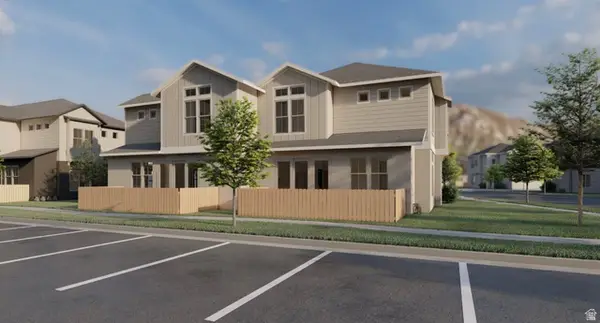 $529,745Active3 beds 1 baths1,928 sq. ft.
$529,745Active3 beds 1 baths1,928 sq. ft.1425 W Pleasant View D, Kaysville, UT 84037
MLS# 2125401Listed by: HENRY WALKER REAL ESTATE, LLC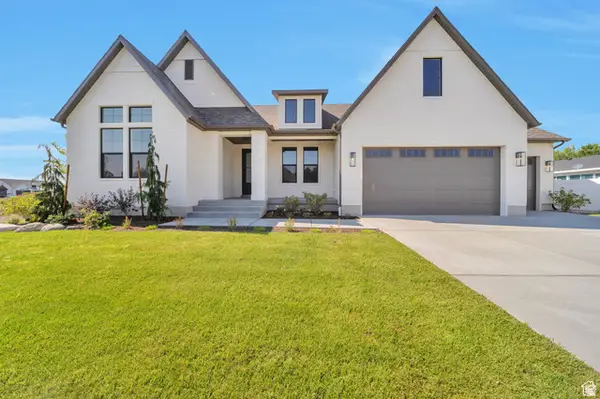 $1,649,900Pending5 beds 4 baths4,831 sq. ft.
$1,649,900Pending5 beds 4 baths4,831 sq. ft.1910 W Bonneville Ln, Kaysville, UT 84037
MLS# 2125006Listed by: UTAH EXECUTIVE REAL ESTATE LC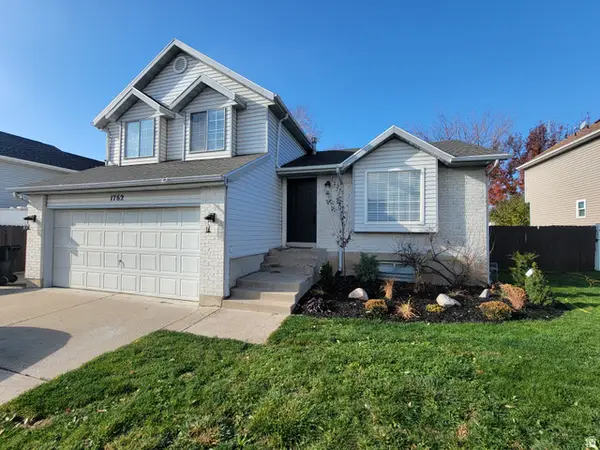 $579,000Active5 beds 3 baths2,232 sq. ft.
$579,000Active5 beds 3 baths2,232 sq. ft.1762 S 350 E, Kaysville, UT 84037
MLS# 2124096Listed by: G NORMAN GEORGE ADVANTAGE REAL ESTATE
