617 E Whisper Dr, Kaysville, UT 84037
Local realty services provided by:Better Homes and Gardens Real Estate Momentum
617 E Whisper Dr,Kaysville, UT 84037
$1,499,999
- 5 Beds
- 5 Baths
- 5,370 sq. ft.
- Single family
- Pending
Listed by: emric egbert
Office: real broker, llc.
MLS#:2067466
Source:SL
Price summary
- Price:$1,499,999
- Price per sq. ft.:$279.33
About this home
Welcome to your dream home! This stunning 5-bedroom, 4.5-bathroom residence is in a serene, quiet neighborhood in East Kaysville. Inside, you'll find modern finishes and plenty of upgrades throughout the home. The kitchen offers quartz countertops, upgraded painted cabinetry, and rich wood flooring. The living space features an elegant, beamed ceiling, adding charm and warmth. The fully finished basement provides ample space for gatherings and is prepped with a rough-in for future additions, such as a mother-in-law suite. Relax on one of the two spacious decks- one conveniently located off the master suite, offering a private retreat with scenic views. The beautiful terraced yard, mature trees, and stream provide a fantastic experience, all within your own backyard. Also, did I mention no backyard neighbors!? A three-car garage, RV parking, and a large driveway offer ample room for all your parking needs. This home is conveniently located near I-15, Highway 89, Station Park, HAFB, golf courses, schools, and shopping, offering a perfect blend of tranquility and accessibility. Don't miss your chance to make this exceptional property yours!
Contact an agent
Home facts
- Year built:2018
- Listing ID #:2067466
- Added:292 day(s) ago
- Updated:November 07, 2025 at 08:58 AM
Rooms and interior
- Bedrooms:5
- Total bathrooms:5
- Full bathrooms:4
- Half bathrooms:1
- Living area:5,370 sq. ft.
Heating and cooling
- Cooling:Central Air
- Heating:Forced Air, Gas: Central
Structure and exterior
- Roof:Asphalt
- Year built:2018
- Building area:5,370 sq. ft.
- Lot area:0.32 Acres
Schools
- High school:Davis
- Middle school:Kaysville
- Elementary school:Burton
Utilities
- Water:Culinary, Secondary
- Sewer:Sewer Connected, Sewer: Connected
Finances and disclosures
- Price:$1,499,999
- Price per sq. ft.:$279.33
- Tax amount:$6,400
New listings near 617 E Whisper Dr
- Open Sat, 11am to 2pmNew
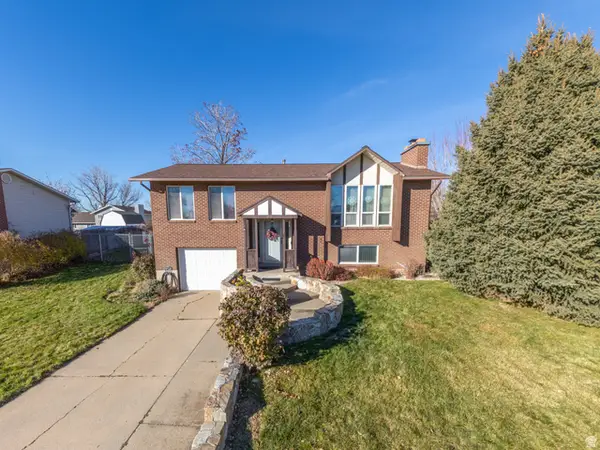 $490,000Active3 beds 2 baths1,826 sq. ft.
$490,000Active3 beds 2 baths1,826 sq. ft.75 E Monticello Dr S, Kaysville, UT 84037
MLS# 2127387Listed by: EQUITY REAL ESTATE (SELECT) - Open Sat, 12 to 2pmNew
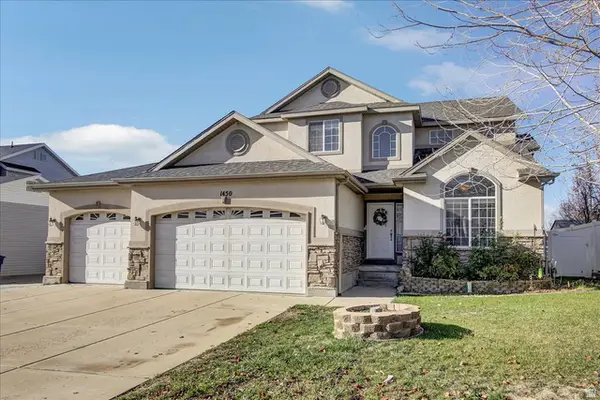 $649,900Active5 beds 4 baths2,778 sq. ft.
$649,900Active5 beds 4 baths2,778 sq. ft.1450 S 400 E, Kaysville, UT 84037
MLS# 2127250Listed by: BERKSHIRE HATHAWAY HOMESERVICES UTAH PROPERTIES (NORTH SALT LAKE) - New
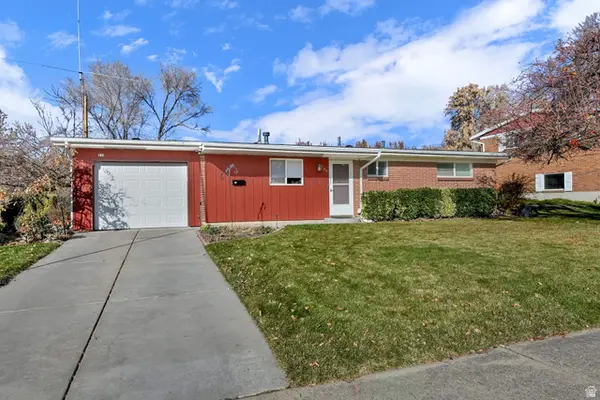 $364,900Active3 beds 1 baths1,080 sq. ft.
$364,900Active3 beds 1 baths1,080 sq. ft.104 W 250 S, Kaysville, UT 84037
MLS# 2127276Listed by: CENTURY 21 EVEREST (CENTERVILLE) - New
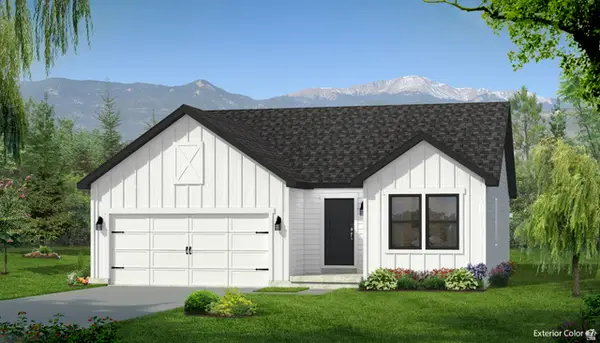 $670,000Active6 beds 3 baths2,844 sq. ft.
$670,000Active6 beds 3 baths2,844 sq. ft.91 S 400 W, Kaysville, UT 84037
MLS# 2127031Listed by: UPDWELL REALTY LLC - New
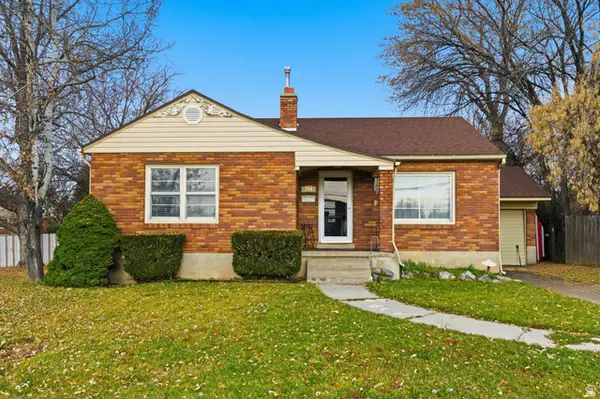 $510,000Active5 beds 2 baths2,925 sq. ft.
$510,000Active5 beds 2 baths2,925 sq. ft.290 W 100 N, Kaysville, UT 84037
MLS# 2126757Listed by: REAL BROKER, LLC - New
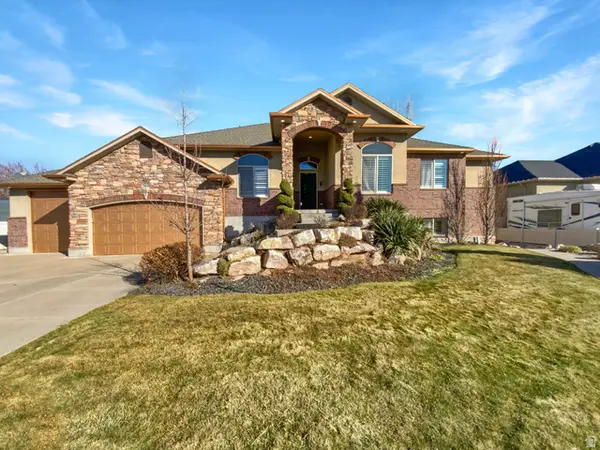 $845,000Active5 beds 5 baths4,308 sq. ft.
$845,000Active5 beds 5 baths4,308 sq. ft.969 S View Crest Ln, Kaysville, UT 84037
MLS# 2126555Listed by: OPENDOOR BROKERAGE LLC 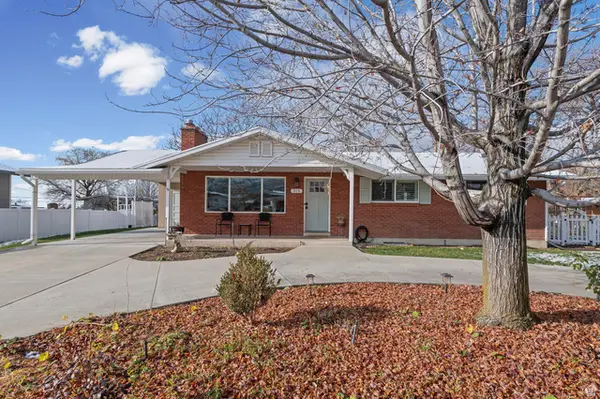 $575,000Active5 beds 2 baths2,534 sq. ft.
$575,000Active5 beds 2 baths2,534 sq. ft.315 N 750 E, Kaysville, UT 84037
MLS# 2125661Listed by: COLDWELL BANKER REALTY (UNION HEIGHTS)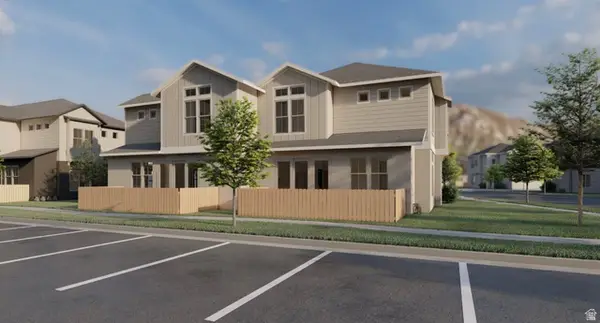 $529,745Active3 beds 1 baths1,928 sq. ft.
$529,745Active3 beds 1 baths1,928 sq. ft.1425 W Pleasant View D, Kaysville, UT 84037
MLS# 2125401Listed by: HENRY WALKER REAL ESTATE, LLC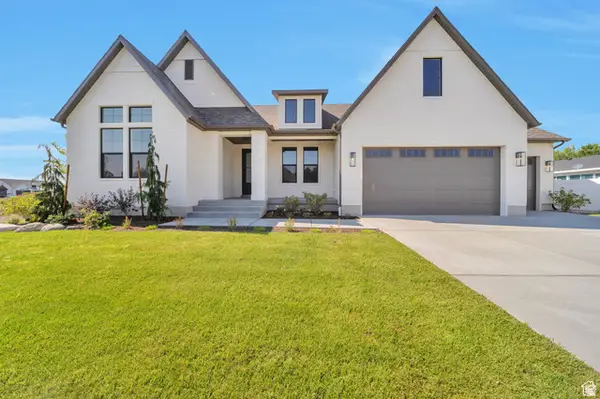 $1,649,900Pending5 beds 4 baths4,831 sq. ft.
$1,649,900Pending5 beds 4 baths4,831 sq. ft.1910 W Bonneville Ln, Kaysville, UT 84037
MLS# 2125006Listed by: UTAH EXECUTIVE REAL ESTATE LC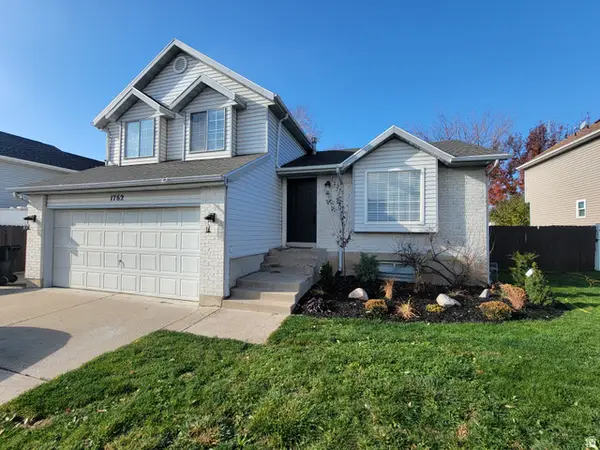 $579,000Active5 beds 3 baths2,232 sq. ft.
$579,000Active5 beds 3 baths2,232 sq. ft.1762 S 350 E, Kaysville, UT 84037
MLS# 2124096Listed by: G NORMAN GEORGE ADVANTAGE REAL ESTATE
