69 W 2200 S, Kaysville, UT 84037
Local realty services provided by:Better Homes and Gardens Real Estate Momentum
69 W 2200 S,Kaysville, UT 84037
$994,999
- 6 Beds
- 5 Baths
- 5,256 sq. ft.
- Single family
- Pending
Listed by: david hopkins
Office: realtypath llc. (executives)
MLS#:2097259
Source:SL
Price summary
- Price:$994,999
- Price per sq. ft.:$189.31
About this home
**Price Reduction** Nestled in one of the most desirable pockets of West Kaysville, this beautifully crafted 5,256 sq. ft. home is a standout opportunity in one of Davis County's most sought-after communities. Built in 2019 and lovingly maintained by its original owners, this home offers modern design, thoughtful functionality, and room for everyone-whether you're gathering with loved ones or looking for multigenerational living flexibility. From the moment you arrive, you'll feel it: the quiet, the space, the sense of home. Wide streets, mature landscapes, and open skies define this West Kaysville neighborhood-where peaceful living meets convenience. You're just minutes from top-rated schools, the West Davis Corridor, and less than 7 minutes to Station Park in Farmington-home to premier shopping, dining, movie theaters, and a vibrant town center feel that rivals anything along the Wasatch Front. Step inside and you'll find light-filled open spaces, timeless finishes, and room to grow. The main level features generous living and dining areas, a spacious kitchen, and inviting views of the backyard. Upstairs and on the main, you'll find well-appointed bedrooms, quality craftsmanship, and storage throughout. But it's the lower level that opens the door to true opportunity: a fully finished walkout basement with its own separate entrance, two bedrooms, a full kitchen, large family room, and dedicated theater room. Whether you're accommodating extended family, considering rental income, or simply want a retreat of your own, this level provides unmatched flexibility and value. West Kaysville is more than a location-it's a lifestyle. Zoned for Davis School District's highly rated schools and positioned just minutes from both country charm and commuter convenience, this is where families come to settle in and stay. The new West Davis Corridor offers lightning-fast access to I-15, Hill Air Force Base, Salt Lake City, and beyond-without sacrificing the peace and quiet of suburban life. This is more than a home. It's a long-term investment in quality, location, and lifestyle. Square footage figures are provided as a courtesy estimate only and were obtained from building plans. Buyer is advised to obtain an independent measurement.
Contact an agent
Home facts
- Year built:2019
- Listing ID #:2097259
- Added:162 day(s) ago
- Updated:November 15, 2025 at 09:25 AM
Rooms and interior
- Bedrooms:6
- Total bathrooms:5
- Full bathrooms:4
- Half bathrooms:1
- Living area:5,256 sq. ft.
Heating and cooling
- Cooling:Central Air
- Heating:Gas: Central
Structure and exterior
- Roof:Asphalt
- Year built:2019
- Building area:5,256 sq. ft.
- Lot area:0.36 Acres
Schools
- High school:Farmington
- Middle school:Centennial
- Elementary school:Endeavour
Utilities
- Water:Culinary, Secondary, Water Connected
- Sewer:Sewer Connected, Sewer: Connected, Sewer: Public
Finances and disclosures
- Price:$994,999
- Price per sq. ft.:$189.31
- Tax amount:$4,700
New listings near 69 W 2200 S
- Open Sat, 11am to 2pmNew
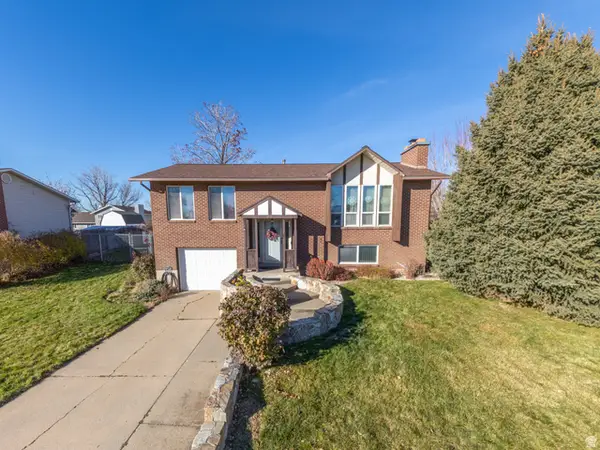 $490,000Active3 beds 2 baths1,826 sq. ft.
$490,000Active3 beds 2 baths1,826 sq. ft.75 E Monticello Dr S, Kaysville, UT 84037
MLS# 2127387Listed by: EQUITY REAL ESTATE (SELECT) - Open Sat, 12 to 2pmNew
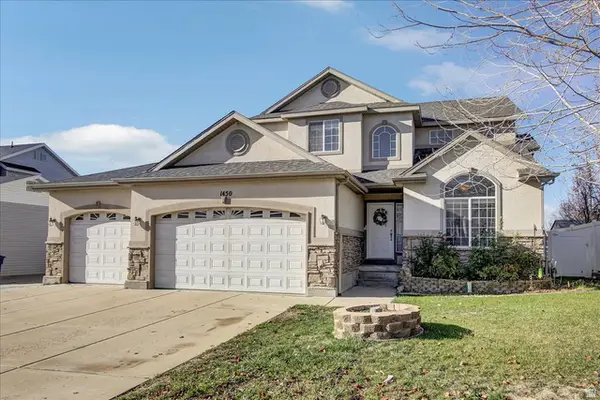 $649,900Active5 beds 4 baths2,778 sq. ft.
$649,900Active5 beds 4 baths2,778 sq. ft.1450 S 400 E, Kaysville, UT 84037
MLS# 2127250Listed by: BERKSHIRE HATHAWAY HOMESERVICES UTAH PROPERTIES (NORTH SALT LAKE) - New
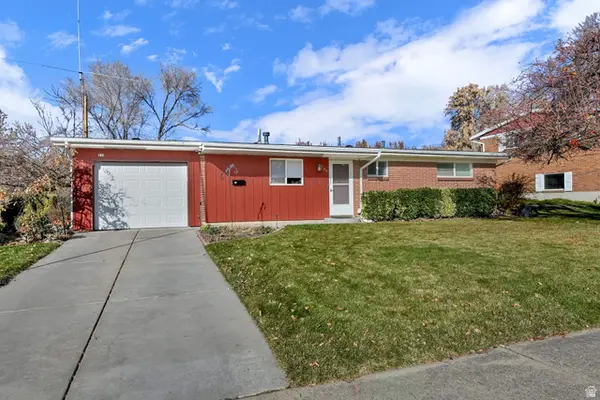 $364,900Active3 beds 1 baths1,080 sq. ft.
$364,900Active3 beds 1 baths1,080 sq. ft.104 W 250 S, Kaysville, UT 84037
MLS# 2127276Listed by: CENTURY 21 EVEREST (CENTERVILLE) - New
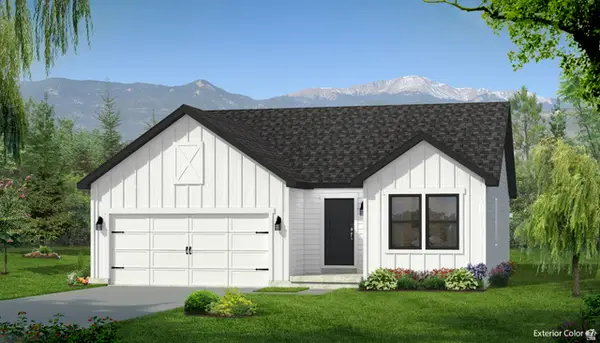 $670,000Active6 beds 3 baths2,844 sq. ft.
$670,000Active6 beds 3 baths2,844 sq. ft.91 S 400 W, Kaysville, UT 84037
MLS# 2127031Listed by: UPDWELL REALTY LLC - New
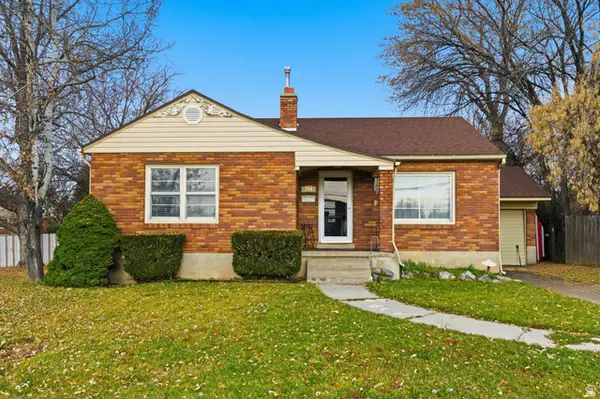 $510,000Active5 beds 2 baths2,925 sq. ft.
$510,000Active5 beds 2 baths2,925 sq. ft.290 W 100 N, Kaysville, UT 84037
MLS# 2126757Listed by: REAL BROKER, LLC - New
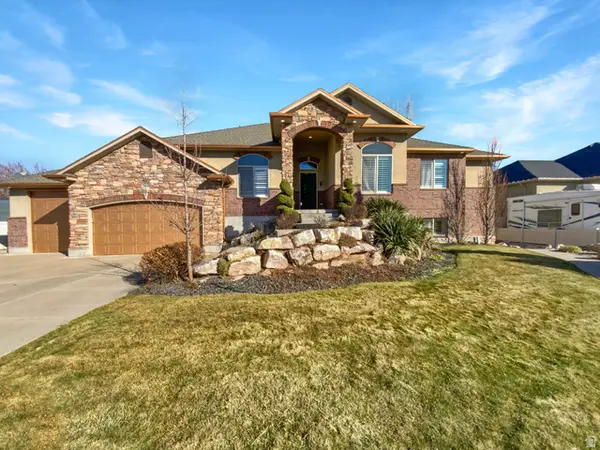 $845,000Active5 beds 5 baths4,308 sq. ft.
$845,000Active5 beds 5 baths4,308 sq. ft.969 S View Crest Ln, Kaysville, UT 84037
MLS# 2126555Listed by: OPENDOOR BROKERAGE LLC 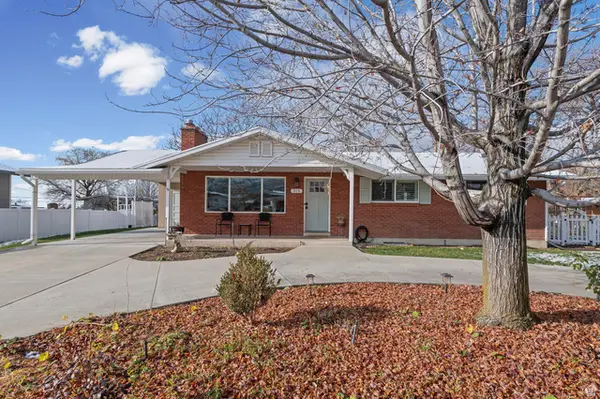 $575,000Active5 beds 2 baths2,534 sq. ft.
$575,000Active5 beds 2 baths2,534 sq. ft.315 N 750 E, Kaysville, UT 84037
MLS# 2125661Listed by: COLDWELL BANKER REALTY (UNION HEIGHTS)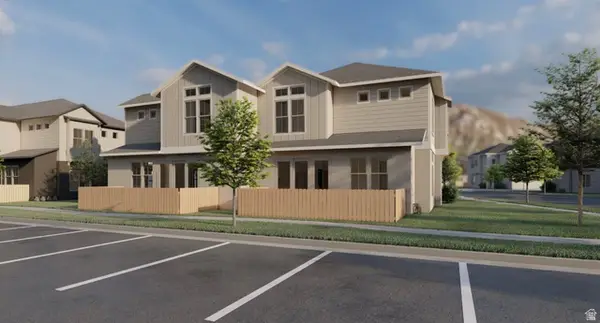 $529,745Active3 beds 1 baths1,928 sq. ft.
$529,745Active3 beds 1 baths1,928 sq. ft.1425 W Pleasant View D, Kaysville, UT 84037
MLS# 2125401Listed by: HENRY WALKER REAL ESTATE, LLC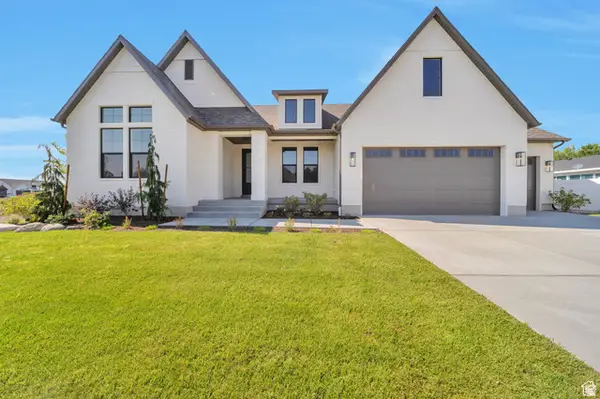 $1,649,900Pending5 beds 4 baths4,831 sq. ft.
$1,649,900Pending5 beds 4 baths4,831 sq. ft.1910 W Bonneville Ln, Kaysville, UT 84037
MLS# 2125006Listed by: UTAH EXECUTIVE REAL ESTATE LC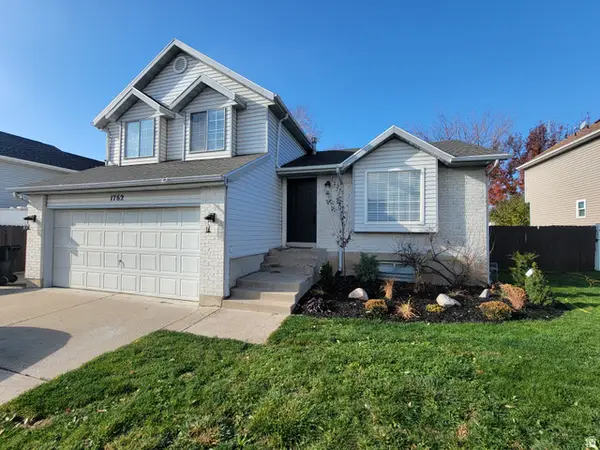 $579,000Active5 beds 3 baths2,232 sq. ft.
$579,000Active5 beds 3 baths2,232 sq. ft.1762 S 350 E, Kaysville, UT 84037
MLS# 2124096Listed by: G NORMAN GEORGE ADVANTAGE REAL ESTATE
