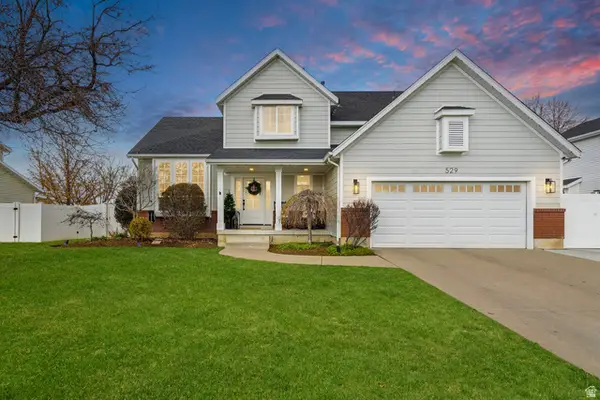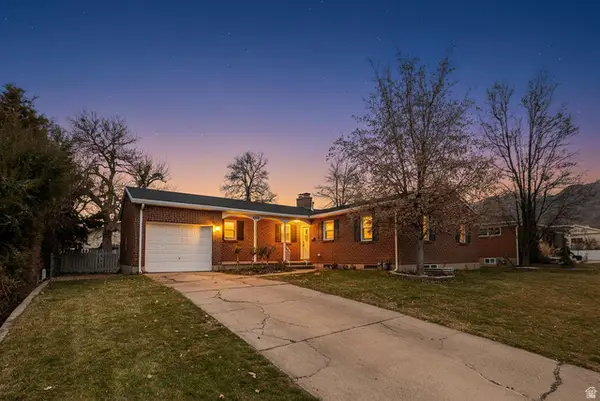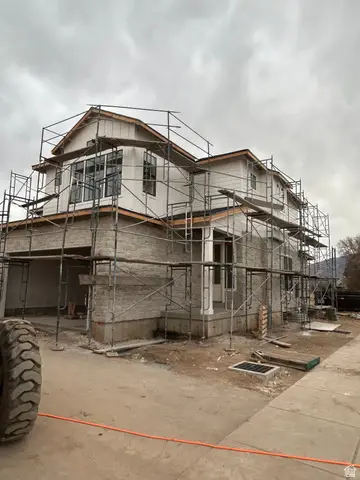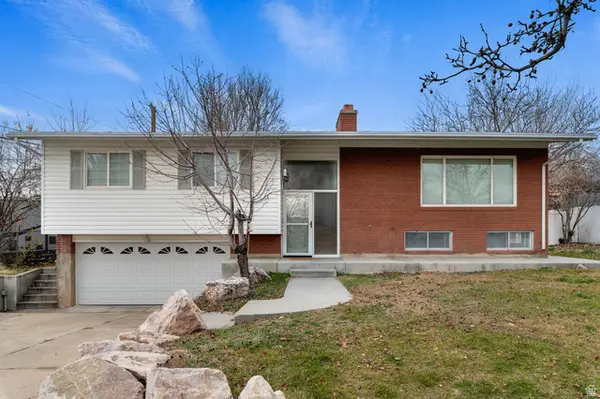71 S Harvs Ln, Kaysville, UT 84037
Local realty services provided by:Better Homes and Gardens Real Estate Momentum
71 S Harvs Ln,Kaysville, UT 84037
$1,625,000
- 7 Beds
- 5 Baths
- 5,668 sq. ft.
- Single family
- Active
Listed by: nathan alvey
Office: equity real estate (select)
MLS#:2116183
Source:SL
Price summary
- Price:$1,625,000
- Price per sq. ft.:$286.7
About this home
Stunning 2023 custom modern home located in a quiet West Kaysville cul-de-sac with beautiful mountain views. This nearly new home is designed for comfort, luxury, and flexibility with full main-floor living, multi-generational capability, and a complete basement apartment option. The main level includes three spacious bedrooms and three large bathrooms. The primary suite offers a spa-inspired bath with a roll-in shower, double vanities, and stacked laundry in the master closet. A second master suite features its own roll-in shower, perfect for multi-generational living or long-term guests. A third bedroom and full bath provide flexibility for children, guests, or an office. The open-concept great room is filled with natural light from oversized windows and features high ceilings and a modern fireplace. The gourmet kitchen includes double ovens, a Monogram gas cooktop with griddle, a counter-depth side-by-side fridge and freezer, and a large walk-in pantry. The fully finished basement offers a full 9' foundation, large daylight windows, four bedrooms, a huge entertainment room, a second full kitchen, additional laundry, and a private exterior entrance ideal for an apartment, in-law suite, or guest quarters. A dedicated home gym area and generous storage add to the usability of the space. Outdoor living includes a covered patio overlooking a beautifully landscaped, low-maintenance yard with native perennials, shrubs, and raised garden boxes. Additional features include a spacious three-car garage with extra width and depth, an exterior RV pad, high-speed fiber and Comcast availability, and no HOA. A rare opportunity to own a modern, multi-generational home in one of Kaysville's most desirable and peaceful neighborhoods.
Contact an agent
Home facts
- Year built:2023
- Listing ID #:2116183
- Added:95 day(s) ago
- Updated:January 11, 2026 at 12:00 PM
Rooms and interior
- Bedrooms:7
- Total bathrooms:5
- Full bathrooms:3
- Living area:5,668 sq. ft.
Heating and cooling
- Cooling:Central Air
- Heating:Gas: Central
Structure and exterior
- Roof:Asphalt
- Year built:2023
- Building area:5,668 sq. ft.
- Lot area:0.33 Acres
Schools
- High school:Davis
- Middle school:Shoreline Jr High
- Elementary school:Kay's Creek
Utilities
- Water:Culinary, Secondary, Water Connected
- Sewer:Sewer Connected, Sewer: Connected
Finances and disclosures
- Price:$1,625,000
- Price per sq. ft.:$286.7
- Tax amount:$5,857
New listings near 71 S Harvs Ln
- New
 $1,875,000Active6 beds 5 baths5,166 sq. ft.
$1,875,000Active6 beds 5 baths5,166 sq. ft.1579 W Pheasant Dr, Kaysville, UT 84037
MLS# 2130136Listed by: COLDWELL BANKER REALTY (STATION PARK) - New
 $650,000Active4 beds 4 baths6,207 sq. ft.
$650,000Active4 beds 4 baths6,207 sq. ft.270 N 900 E, Kaysville, UT 84037
MLS# 2130037Listed by: CENTURY 21 EVEREST (CENTERVILLE) - New
 $609,000Active0.67 Acres
$609,000Active0.67 Acres1423 N Stone House E #403, Kaysville, UT 84037
MLS# 2129107Listed by: COMPASS GROUP LLC - New
 $1,300,000Active6 beds 5 baths5,075 sq. ft.
$1,300,000Active6 beds 5 baths5,075 sq. ft.186 N Mountain Vistas Rd, Kaysville, UT 84037
MLS# 2128645Listed by: RE/MAX ASSOCIATES  $1,695,000Pending6 beds 6 baths6,476 sq. ft.
$1,695,000Pending6 beds 6 baths6,476 sq. ft.375 W Paddock Ln, Kaysville, UT 84037
MLS# 2128540Listed by: EXP REALTY, LLC- New
 $515,000Active3 beds 3 baths2,820 sq. ft.
$515,000Active3 beds 3 baths2,820 sq. ft.256 E 425 S, Kaysville, UT 84037
MLS# 2128530Listed by: SUMNER REALTORS, LLC  $690,000Pending5 beds 4 baths2,682 sq. ft.
$690,000Pending5 beds 4 baths2,682 sq. ft.529 E 1200 S, Kaysville, UT 84037
MLS# 2128317Listed by: RE/MAX ASSOCIATES $500,000Active5 beds 2 baths2,597 sq. ft.
$500,000Active5 beds 2 baths2,597 sq. ft.263 E 500 N, Kaysville, UT 84037
MLS# 2127761Listed by: RE/MAX COMMUNITY- VALLEY $571,500Pending3 beds 3 baths2,650 sq. ft.
$571,500Pending3 beds 3 baths2,650 sq. ft.1432 W Pleasant View Dr, Kaysville, UT 84037
MLS# 2127728Listed by: HENRY WALKER REAL ESTATE, LLC $499,900Pending4 beds 2 baths2,016 sq. ft.
$499,900Pending4 beds 2 baths2,016 sq. ft.537 E 300 N, Kaysville, UT 84037
MLS# 2127696Listed by: INTERMOUNTAIN REALTY INC.
