743 W Pegasus Dr, Kaysville, UT 84037
Local realty services provided by:Better Homes and Gardens Real Estate Momentum
743 W Pegasus Dr,Kaysville, UT 84037
$1,100,000
- 6 Beds
- 4 Baths
- 4,640 sq. ft.
- Single family
- Active
Listed by:candace dupaix
Office:re/max associates
MLS#:2109668
Source:SL
Price summary
- Price:$1,100,000
- Price per sq. ft.:$237.07
- Monthly HOA dues:$90
About this home
Welcome to this stunning 6-bedroom, 3.5-bath rambler offering over 4,600 sqft of beautifully finished living space on a generous 0.38-acre lot in one of Kaysville's most desirable neighborhoods. Thoughtfully designed with both elegance and comfort in mind, this home is the perfect blend of modern luxury and family-friendly living. Spacious open floor plan with soaring ceilings and expansive windows that fill the home with natural light. Gourmet kitchen featuring premium cabinetry, quartz countertops, double ovens, and a large island ideal for family gatherings or entertaining guests. Finished basement with generous living and recreation areas, perfect for movie nights or kids play. Step outside to enjoy your expansive backyard oasis. This quiet neighborhood is known for its welcoming community, tree-lined streets, and proximity to parks and trails. Convenient access to I-15 and Legacy Parkway for easy commuting, close to top-rated schools, shopping, dining and minutes from Farmington Station and beautiful mountain recreation. Experience the lifestyle you've been dreaming of-spacious, elegant, and perfectly located. Schedule your private showing today and discover why this Kaysville gem is the perfect place to call home! Square footage figures are provided as a courtesy estimate only and were obtained from county records. Buyer to verify all.
Contact an agent
Home facts
- Year built:2007
- Listing ID #:2109668
- Added:1 day(s) ago
- Updated:September 06, 2025 at 11:56 AM
Rooms and interior
- Bedrooms:6
- Total bathrooms:4
- Full bathrooms:3
- Half bathrooms:1
- Living area:4,640 sq. ft.
Heating and cooling
- Cooling:Central Air
Structure and exterior
- Roof:Asphalt
- Year built:2007
- Building area:4,640 sq. ft.
- Lot area:0.38 Acres
Schools
- High school:Davis
- Middle school:Kaysville
- Elementary school:Snow Horse
Utilities
- Water:Culinary, Secondary, Water Connected
- Sewer:Sewer Connected, Sewer: Connected, Sewer: Public
Finances and disclosures
- Price:$1,100,000
- Price per sq. ft.:$237.07
- Tax amount:$4,115
New listings near 743 W Pegasus Dr
- Open Sat, 11am to 1pmNew
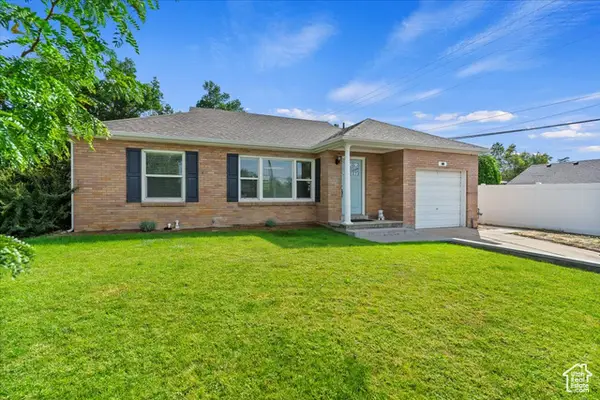 $524,900Active5 beds 3 baths2,073 sq. ft.
$524,900Active5 beds 3 baths2,073 sq. ft.400 N 100 Rd E, Kaysville, UT 84037
MLS# 2109645Listed by: BETTER HOMES AND GARDENS REAL ESTATE MOMENTUM (KAYSVILLE) - New
 $465,000Active4 beds 2 baths1,800 sq. ft.
$465,000Active4 beds 2 baths1,800 sq. ft.172 W 400 S, Kaysville, UT 84037
MLS# 2109636Listed by: ERA BROKERS CONSOLIDATED (OGDEN) - Open Sat, 10am to 1pmNew
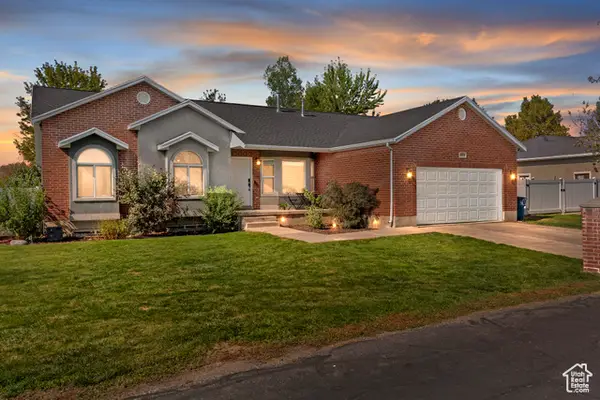 $700,000Active6 beds 4 baths3,290 sq. ft.
$700,000Active6 beds 4 baths3,290 sq. ft.454 S Jay St W, Kaysville, UT 84037
MLS# 2109525Listed by: NICHE HOMES - New
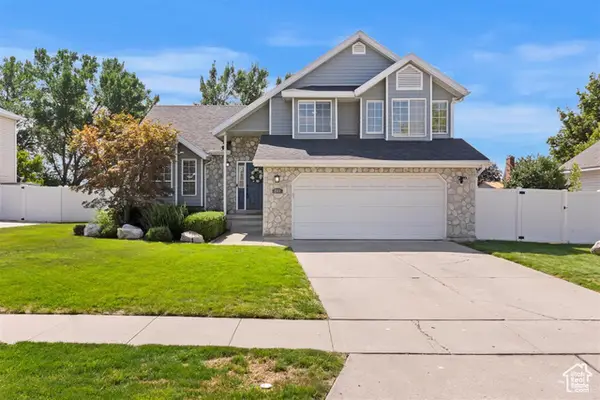 $600,000Active4 beds 4 baths2,302 sq. ft.
$600,000Active4 beds 4 baths2,302 sq. ft.548 E 1250 S, Kaysville, UT 84037
MLS# 2109529Listed by: COLDWELL BANKER REALTY (PROVO-OREM-SUNDANCE) - Open Sat, 1 to 3pmNew
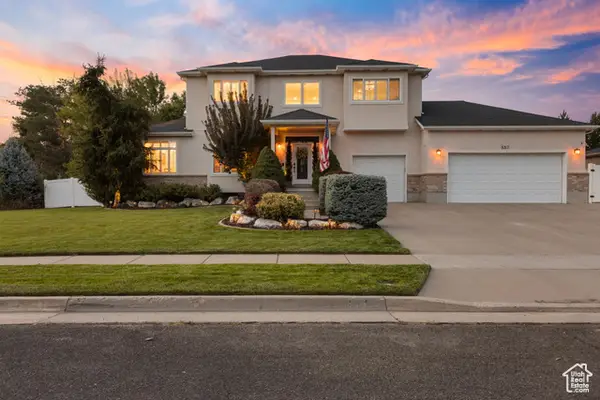 $1,249,000Active5 beds 4 baths4,299 sq. ft.
$1,249,000Active5 beds 4 baths4,299 sq. ft.557 E Warm Springs Dr, Kaysville, UT 84037
MLS# 2109516Listed by: EXP REALTY, LLC - New
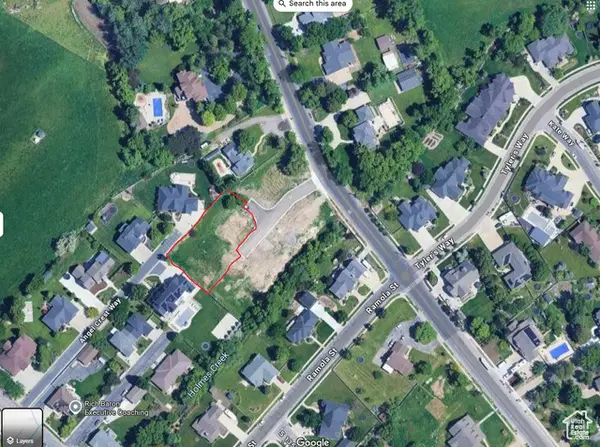 $525,000Active0.56 Acres
$525,000Active0.56 Acres1346 W Blackbird Ln #3, Kaysville, UT 84037
MLS# 2109418Listed by: EQUITY REAL ESTATE (SELECT) - Open Sat, 11am to 2pmNew
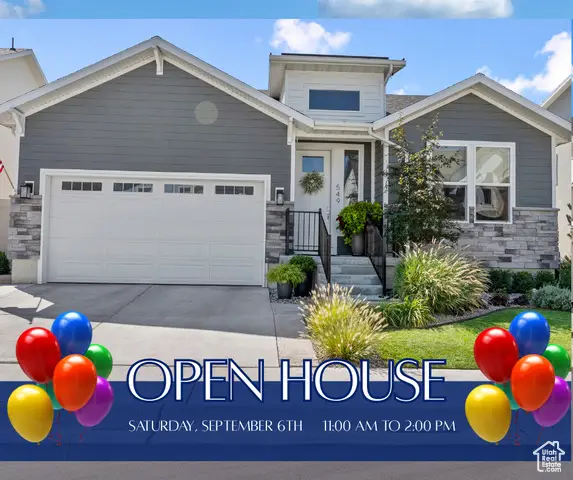 $699,800Active3 beds 2 baths3,659 sq. ft.
$699,800Active3 beds 2 baths3,659 sq. ft.549 W June Dr S, Kaysville, UT 84037
MLS# 2109274Listed by: COLDWELL BANKER REALTY (STATION PARK) - New
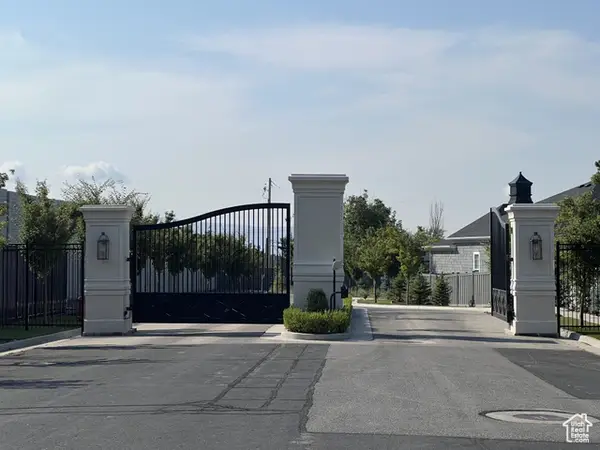 $465,000Active0.24 Acres
$465,000Active0.24 Acres1236 E 100 S, Fruit Heights, UT 84037
MLS# 2109018Listed by: CONTINENTAL REAL ESTATE GROUP, INC. - Open Sat, 10am to 12pmNew
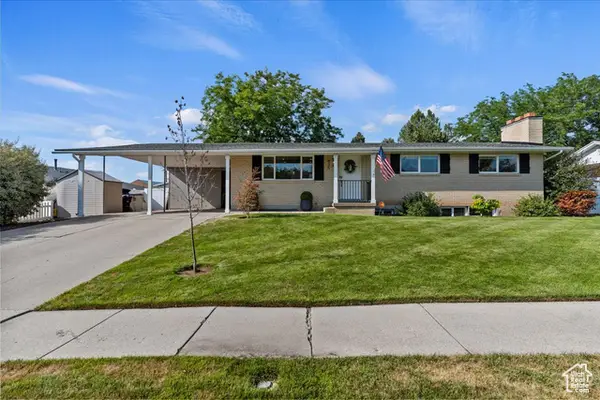 $525,000Active6 beds 3 baths2,538 sq. ft.
$525,000Active6 beds 3 baths2,538 sq. ft.935 E 250 S, Kaysville, UT 84037
MLS# 2108913Listed by: REAL BROKER, LLC
