872 S Wellington Dr W, Kaysville, UT 84037
Local realty services provided by:Better Homes and Gardens Real Estate Momentum
872 S Wellington Dr W,Kaysville, UT 84037
$950,000
- 5 Beds
- 4 Baths
- 5,824 sq. ft.
- Single family
- Pending
Listed by: ryan j ivie
Office: re/max associates
MLS#:2105617
Source:SL
Price summary
- Price:$950,000
- Price per sq. ft.:$163.12
About this home
**BEST VALUE IN DAVIS COUNTY!!!**OVER 5800SQFT ON 1/2 ACRE FOR $950,000!!!***OPEN HOUSE SATURDAY** ALL OFFERS RECEIVED WILL BE REVIEWED MONDAY**Discover an unparalleled opportunity to live along the tranquil banks of Kay's Creek, where a picturesque mandarin stream graces your backyard year-round. Nestled in a serene cul-de-sac on an expansive half-acre lot, this residence embodies elegance and sophistication from the moment you step through the grand entrance. Upon entering, you are greeted by soaring vaulted ceilings and majestic columns, complemented by rich hardwood flooring that exudes warmth and character. The open-concept design seamlessly merges the great room with the gourmet kitchen, ideal for hosting memorable gatherings. The kitchen boasts a generous island, ample countertop space, and an abundance of cabinetry, catering to both culinary enthusiasts and casual entertainers. The inviting living room and formal dining area, both positioned adjacent to the kitchen, create the perfect setting for intimate dinners and festive celebrations. Retreat to the spacious main level primary suite, featuring vaulted ceilings and a luxurious spa-like bathroom that conveniently links to the main-level laundry for effortless living. Venture downstairs to find a vast family room, accompanied by four well-appointed bedrooms-two on each side- ensuring a harmonious environment for family life. Step outside to the serene back patio, surrounded by a lush, fully fenced yard that provides a private oasis where you can unwind amidst mature landscaping and the soothing sounds of nature. Additional features include a three-car garage with ample storage for your belongings and over sized RV parking. This exquisite home is ideally situated near top-rated schools and neighborhood parks, with convenient access to the North Davis corridor highway. Priced competitively for quick sale, this is a rare chance to make this unparalleled property your own! Don't let this opportunity slip away!
Contact an agent
Home facts
- Year built:2007
- Listing ID #:2105617
- Added:124 day(s) ago
- Updated:October 31, 2025 at 08:03 AM
Rooms and interior
- Bedrooms:5
- Total bathrooms:4
- Full bathrooms:3
- Half bathrooms:1
- Living area:5,824 sq. ft.
Heating and cooling
- Cooling:Central Air
- Heating:Forced Air, Gas: Central
Structure and exterior
- Roof:Asphalt
- Year built:2007
- Building area:5,824 sq. ft.
- Lot area:0.48 Acres
Schools
- High school:Farmington
- Middle school:Centennial
- Elementary school:Snow Horse
Utilities
- Water:Culinary, Secondary, Water Connected
- Sewer:Sewer Connected, Sewer: Connected
Finances and disclosures
- Price:$950,000
- Price per sq. ft.:$163.12
- Tax amount:$4,527
New listings near 872 S Wellington Dr W
- Open Sat, 11am to 2pmNew
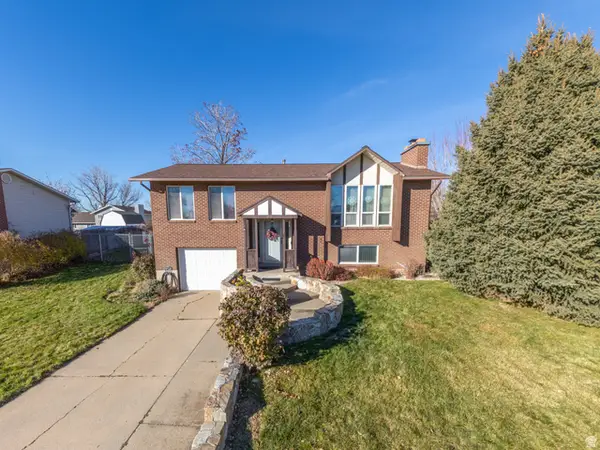 $490,000Active3 beds 2 baths1,826 sq. ft.
$490,000Active3 beds 2 baths1,826 sq. ft.75 E Monticello Dr S, Kaysville, UT 84037
MLS# 2127387Listed by: EQUITY REAL ESTATE (SELECT) - Open Sat, 12 to 2pmNew
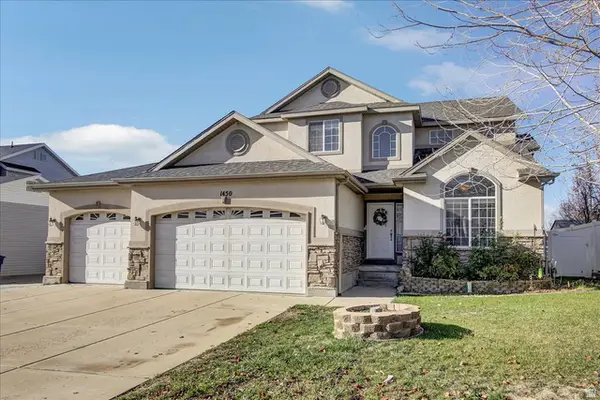 $649,900Active5 beds 4 baths2,778 sq. ft.
$649,900Active5 beds 4 baths2,778 sq. ft.1450 S 400 E, Kaysville, UT 84037
MLS# 2127250Listed by: BERKSHIRE HATHAWAY HOMESERVICES UTAH PROPERTIES (NORTH SALT LAKE) - New
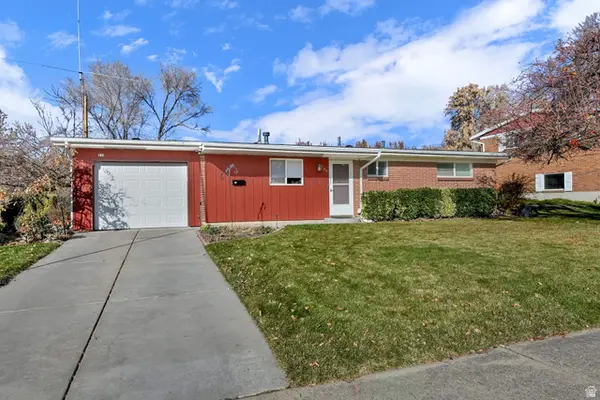 $364,900Active3 beds 1 baths1,080 sq. ft.
$364,900Active3 beds 1 baths1,080 sq. ft.104 W 250 S, Kaysville, UT 84037
MLS# 2127276Listed by: CENTURY 21 EVEREST (CENTERVILLE) - New
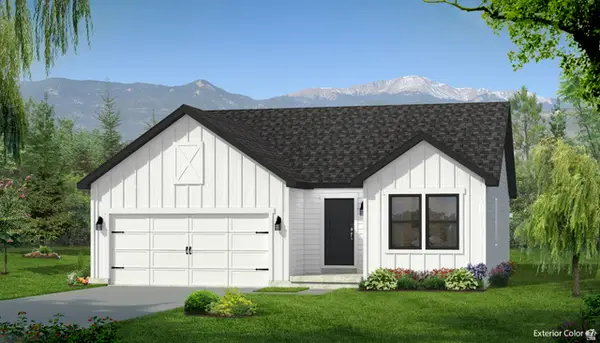 $670,000Active6 beds 3 baths2,844 sq. ft.
$670,000Active6 beds 3 baths2,844 sq. ft.91 S 400 W, Kaysville, UT 84037
MLS# 2127031Listed by: UPDWELL REALTY LLC - New
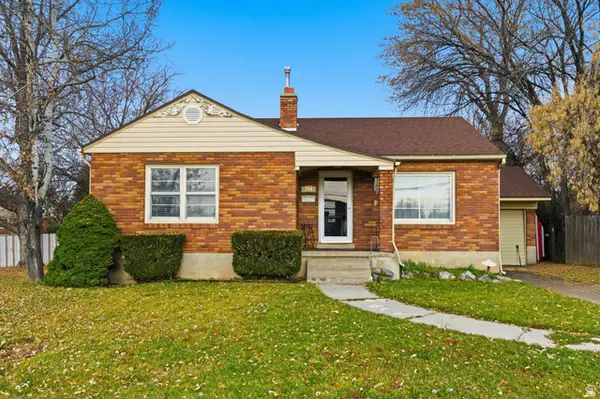 $510,000Active5 beds 2 baths2,925 sq. ft.
$510,000Active5 beds 2 baths2,925 sq. ft.290 W 100 N, Kaysville, UT 84037
MLS# 2126757Listed by: REAL BROKER, LLC - New
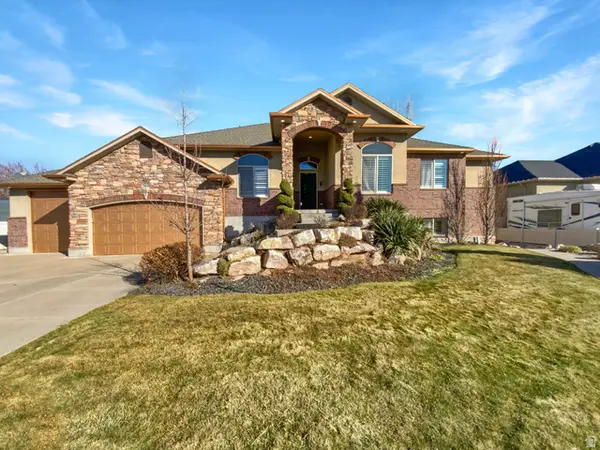 $845,000Active5 beds 5 baths4,308 sq. ft.
$845,000Active5 beds 5 baths4,308 sq. ft.969 S View Crest Ln, Kaysville, UT 84037
MLS# 2126555Listed by: OPENDOOR BROKERAGE LLC 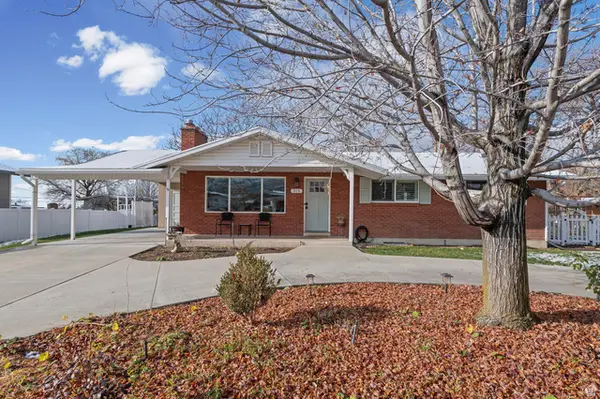 $575,000Active5 beds 2 baths2,534 sq. ft.
$575,000Active5 beds 2 baths2,534 sq. ft.315 N 750 E, Kaysville, UT 84037
MLS# 2125661Listed by: COLDWELL BANKER REALTY (UNION HEIGHTS)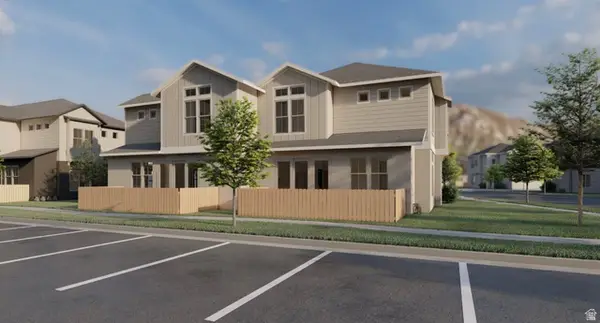 $529,745Active3 beds 1 baths1,928 sq. ft.
$529,745Active3 beds 1 baths1,928 sq. ft.1425 W Pleasant View D, Kaysville, UT 84037
MLS# 2125401Listed by: HENRY WALKER REAL ESTATE, LLC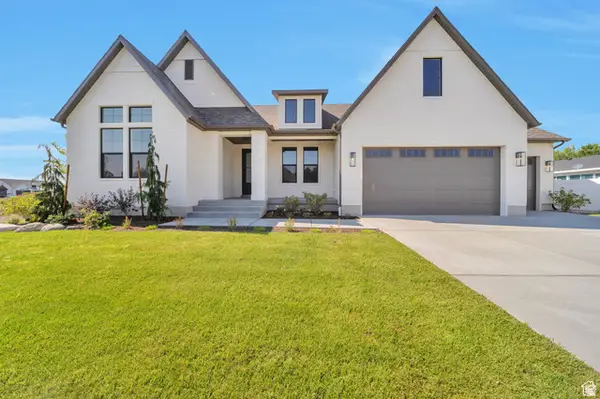 $1,649,900Pending5 beds 4 baths4,831 sq. ft.
$1,649,900Pending5 beds 4 baths4,831 sq. ft.1910 W Bonneville Ln, Kaysville, UT 84037
MLS# 2125006Listed by: UTAH EXECUTIVE REAL ESTATE LC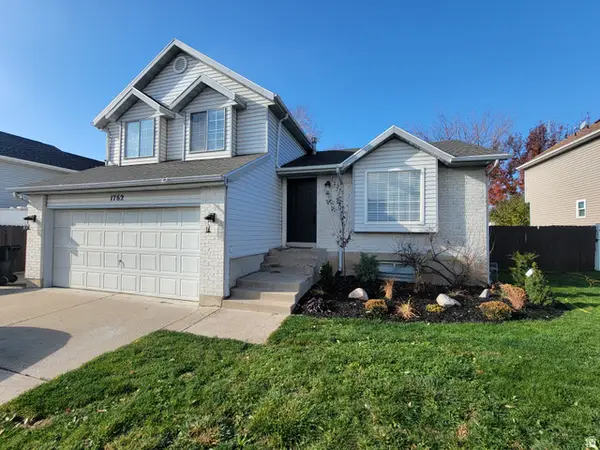 $579,000Active5 beds 3 baths2,232 sq. ft.
$579,000Active5 beds 3 baths2,232 sq. ft.1762 S 350 E, Kaysville, UT 84037
MLS# 2124096Listed by: G NORMAN GEORGE ADVANTAGE REAL ESTATE
