879 W Saddlebrook Dr, Kaysville, UT 84037
Local realty services provided by:Better Homes and Gardens Real Estate Momentum
Listed by: wayne bippes
Office: equity real estate (solid)
MLS#:2083650
Source:SL
Price summary
- Price:$640,000
- Price per sq. ft.:$272.46
- Monthly HOA dues:$195
About this home
PRICE REDUCED!!! Located just 20 minutes from downtown Salt Lake City, this move-in ready home features thoughtful upgrades and a spacious layout perfect for comfortable living. The main level showcases new luxury vinyl plank (LVP) flooring and an open-concept kitchen complete with granite countertops, stainless steel appliances, and upgraded knotty alder cabinetry. Upstairs, you'll find three generously sized bedrooms and two full baths, including a vaulted primary suite with double sinks, a large walk-in closet, and plenty of natural light, laundry with washer & dryer included. The fully finished basement includes a family room, an additional bedroom, full bath, and a large cold storage room with built-in shelving. The oversized fenced backyard is ideal for outdoor entertaining, with a covered deck and plenty of space to play or relax. Extra storage is also available in the garage. Residents of Bridlewalk Place enjoy top-tier HOA amenities, including two pools, a splash pad, tennis & pickleball courts, playgrounds, walking and equestrian trails. Snow removal and front and backyard maintenance is also included, giving you more time to enjoy everything the neighborhood has to offer. Don't miss this opportunity to own a well-maintained, upgraded home in a prime location close to shopping, dining, and recreation.
Contact an agent
Home facts
- Year built:2010
- Listing ID #:2083650
- Added:189 day(s) ago
- Updated:November 14, 2025 at 12:27 PM
Rooms and interior
- Bedrooms:4
- Total bathrooms:3
- Full bathrooms:3
- Living area:2,349 sq. ft.
Heating and cooling
- Cooling:Central Air
- Heating:Forced Air, Gas: Central
Structure and exterior
- Roof:Asphalt
- Year built:2010
- Building area:2,349 sq. ft.
- Lot area:0.06 Acres
Schools
- High school:Farmington
- Middle school:Centennial
- Elementary school:Endeavour
Utilities
- Water:Culinary, Water Connected
- Sewer:Sewer Connected, Sewer: Connected, Sewer: Public
Finances and disclosures
- Price:$640,000
- Price per sq. ft.:$272.46
- Tax amount:$2,749
New listings near 879 W Saddlebrook Dr
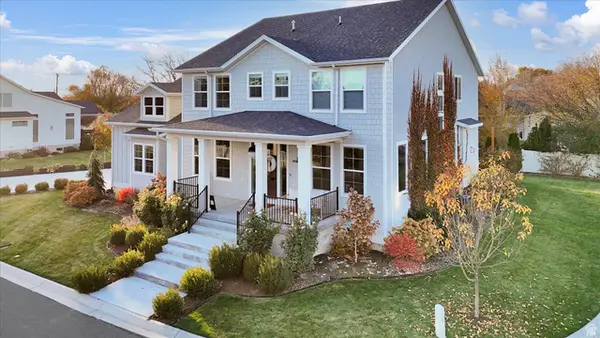 $1,200,000Pending5 beds 5 baths4,629 sq. ft.
$1,200,000Pending5 beds 5 baths4,629 sq. ft.1084 W Hidden Ln, Kaysville, UT 84037
MLS# 2121538Listed by: EQUITY REAL ESTATE- New
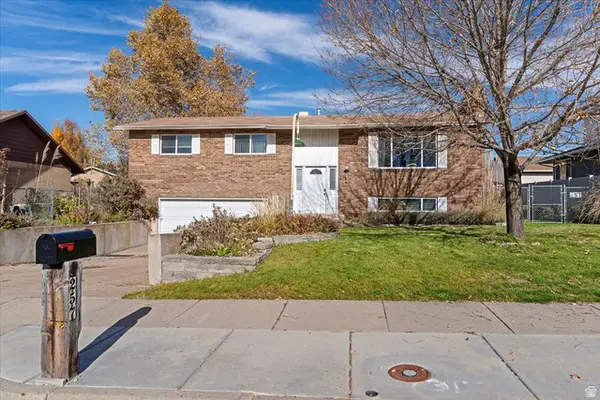 Listed by BHGRE$479,000Active3 beds 2 baths2,025 sq. ft.
Listed by BHGRE$479,000Active3 beds 2 baths2,025 sq. ft.257 E 600 N #66, Kaysville, UT 84037
MLS# 2121488Listed by: BETTER HOMES AND GARDENS REAL ESTATE MOMENTUM (KAYSVILLE) - New
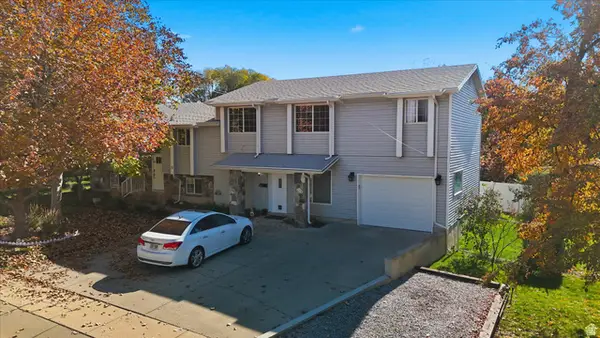 $599,000Active6 beds 4 baths3,217 sq. ft.
$599,000Active6 beds 4 baths3,217 sq. ft.71 W 450 S, Kaysville, UT 84037
MLS# 2121210Listed by: CRESENT RIDGE REALTY LLC - New
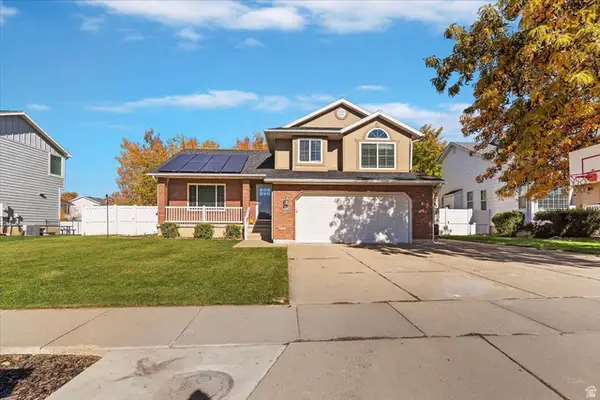 $619,000Active5 beds 4 baths2,360 sq. ft.
$619,000Active5 beds 4 baths2,360 sq. ft.49 E 550 S, Kaysville, UT 84037
MLS# 2121236Listed by: ASCENT REAL ESTATE GROUP LLC - New
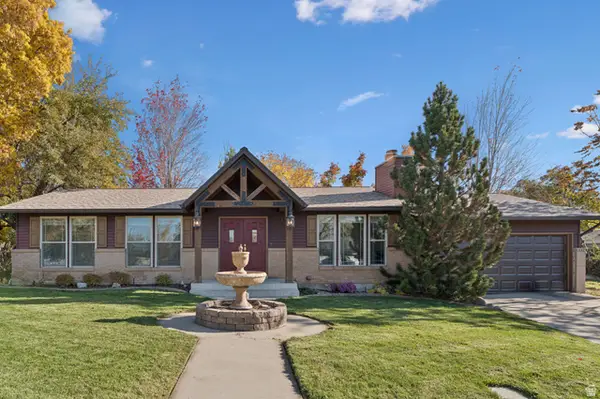 $569,900Active5 beds 3 baths3,208 sq. ft.
$569,900Active5 beds 3 baths3,208 sq. ft.664 N 300 E, Kaysville, UT 84037
MLS# 2121047Listed by: BERKSHIRE HATHAWAY HOMESERVICES UTAH PROPERTIES (NORTH SALT LAKE) - New
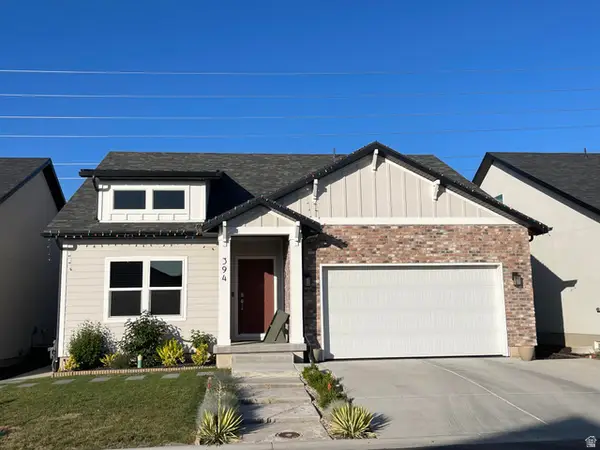 $750,000Active3 beds 3 baths3,659 sq. ft.
$750,000Active3 beds 3 baths3,659 sq. ft.394 W Parkway Dr S, Kaysville, UT 84037
MLS# 2120929Listed by: EQUITY REAL ESTATE (ADVANTAGE) 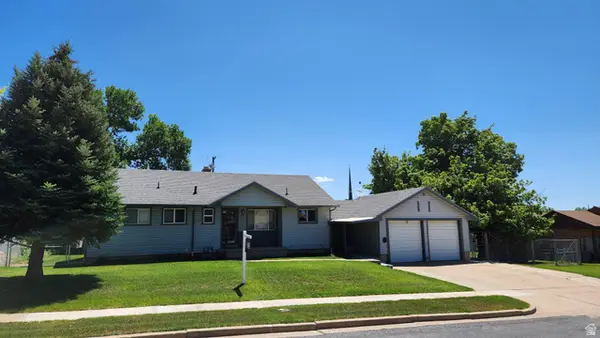 $580,000Active5 beds 2 baths2,422 sq. ft.
$580,000Active5 beds 2 baths2,422 sq. ft.628 E 150 S, Kaysville, UT 84037
MLS# 2120803Listed by: PREFERRED REALTY GROUP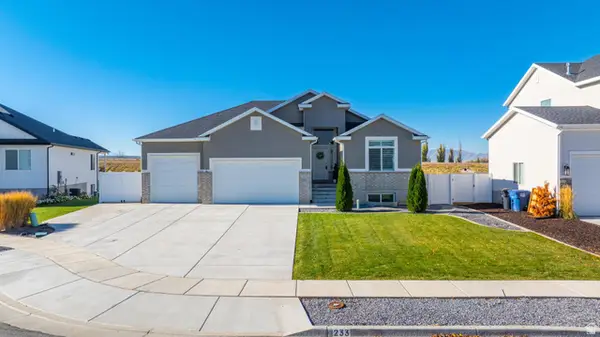 $729,900Pending5 beds 3 baths3,502 sq. ft.
$729,900Pending5 beds 3 baths3,502 sq. ft.233 N Heathermoor Ln, Kaysville, UT 84037
MLS# 2120825Listed by: SIMPLE CHOICE REAL ESTATE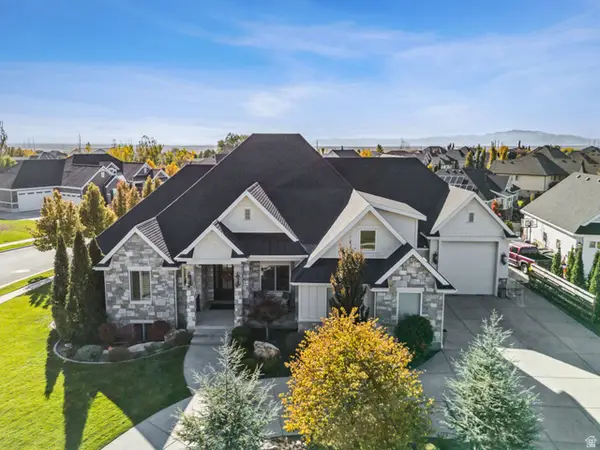 $2,339,000Active6 beds 5 baths8,498 sq. ft.
$2,339,000Active6 beds 5 baths8,498 sq. ft.1944 Kerrybrook Dr, Kaysville, UT 84037
MLS# 2120745Listed by: RE/MAX ASSOCIATES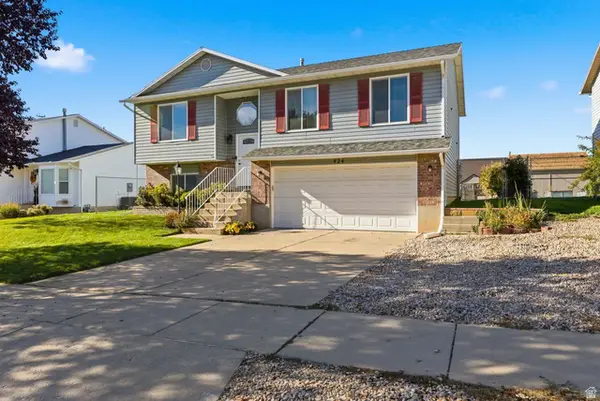 $499,500Active4 beds 2 baths1,728 sq. ft.
$499,500Active4 beds 2 baths1,728 sq. ft.424 W Creekside Ln, Kaysville, UT 84037
MLS# 2120684Listed by: COLDWELL BANKER REALTY (STATION PARK)
