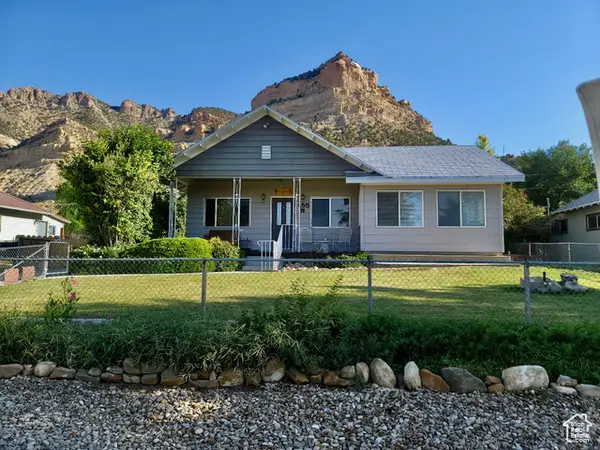5931 N 550 E, Kenilworth, UT 84529
Local realty services provided by:Better Homes and Gardens Real Estate Momentum
5931 N 550 E,Kenilworth, UT 84529
$355,000
- 3 Beds
- 2 Baths
- 2,225 sq. ft.
- Single family
- Active
Listed by: terri allard
Office: quick realty, llc.
MLS#:2062363
Source:SL
Price summary
- Price:$355,000
- Price per sq. ft.:$159.55
About this home
MOTIVATED SELLER AND WILL LOOK AT ANY REASONABLE OFFER! Enjoy the beautiful views from this updated 3-bedroom, 1-bath stucco home in Kenilworth. A spacious main-level layout includes one bedroom and a full bathroom, a bright kitchen with dining area, and light tile flooring. The large family room, den/office (or potential second bedroom), and laundry room add comfort and convenience to the main floor. Upstairs features two generously sized bedrooms, including one with access to a covered deck showcasing stunning views. The upper level also offers a bath and an 8' 24' new addition, perfect as a sitting room, study, or reading nook. Additional features include: *New wiring installed in 2010 (per seller) *Tile roof with a lifetime warranty *Detached 2-car garage with cement floor and workshop space *Backyard patio for BBQs and gatherings *Wooden privacy fence, fire pit, and built-in hammock *Occasional wildlife sightings, including mule deer *Ample parking by the garage plus carport parking *Extra storage in both the basement and garage Square footage figures are provided as a courtesy and obtained from Carbon County Tax Records. Buyer is advised to obtain an independent measurement.
Contact an agent
Home facts
- Year built:1923
- Listing ID #:2062363
- Added:386 day(s) ago
- Updated:February 25, 2026 at 12:07 PM
Rooms and interior
- Bedrooms:3
- Total bathrooms:2
- Full bathrooms:1
- Living area:2,225 sq. ft.
Heating and cooling
- Cooling:Evaporative Cooling
- Heating:Forced Air, Gas: Central
Structure and exterior
- Roof:Tile
- Year built:1923
- Building area:2,225 sq. ft.
- Lot area:0.16 Acres
Schools
- High school:Carbon
- Middle school:Mont Harmon
- Elementary school:Sally Mauro
Utilities
- Water:Culinary, Water Connected
- Sewer:Sewer Connected, Sewer: Connected, Sewer: Public
Finances and disclosures
- Price:$355,000
- Price per sq. ft.:$159.55
- Tax amount:$1,728
New listings near 5931 N 550 E
 $220,000Pending1 beds 2 baths1,383 sq. ft.
$220,000Pending1 beds 2 baths1,383 sq. ft.455 E 6100 N, Kenilworth, UT 84529
MLS# 2115207Listed by: REAL ESTATE TITANS $199,000Pending2 beds 1 baths900 sq. ft.
$199,000Pending2 beds 1 baths900 sq. ft.451 E 6000 N, Kenilworth, UT 84529
MLS# 2087397Listed by: ERA BROKERS CONSOLIDATED (UTAH COUNTY) $1,200,000Active4 beds 5 baths9,382 sq. ft.
$1,200,000Active4 beds 5 baths9,382 sq. ft.5441 N Eagle Dr, Kenilworth, UT 84529
MLS# 2033346Listed by: ETZEL REALTY, LLC

