1214 E Highline Rd #208, Lake Point, UT 84074
Local realty services provided by:Better Homes and Gardens Real Estate Momentum
1214 E Highline Rd #208,Lake Point, UT 84074
$879,900
- 3 Beds
- 2 Baths
- 3,863 sq. ft.
- Single family
- Active
Listed by: blake dellinger
Office: century 21 everest
MLS#:2122927
Source:SL
Price summary
- Price:$879,900
- Price per sq. ft.:$227.78
About this home
JUST COMPLETED! Built by Eagle Point Homes, an award-winning custom home builder. $10,000 Seller Credit offered to buyers who use the preferred lender. This stunning Kennedy floor plan has just been completed in the highly sought-after Lake Point Vistas subdivision in Lake Point. The home features a spacious four-car wide and deep garage with a basement entrance from the garage for protection from the elements, nine-foot basement ceilings, and a covered patio perfect for outdoor living. The upgraded kitchen appliance package includes double wall ovens and a gas cooktop, complemented by quartz countertops throughout, LVP flooring in all high-traffic areas, and a custom fireplace. With exceptional craftsmanship and thoughtful design, this home truly has it all. Only two lots remain in the desirable Lake Point Vistas subdivision-don't miss your opportunity!
Contact an agent
Home facts
- Year built:2025
- Listing ID #:2122927
- Added:91 day(s) ago
- Updated:February 14, 2026 at 12:18 PM
Rooms and interior
- Bedrooms:3
- Total bathrooms:2
- Full bathrooms:2
- Living area:3,863 sq. ft.
Heating and cooling
- Cooling:Central Air
- Heating:Forced Air, Gas: Central
Structure and exterior
- Roof:Asphalt
- Year built:2025
- Building area:3,863 sq. ft.
- Lot area:1 Acres
Schools
- High school:Stansbury
- Middle school:Clarke N Johnsen
- Elementary school:Stansbury
Utilities
- Water:Culinary, Shares, Water Available
- Sewer:Sewer Available, Sewer: Available
Finances and disclosures
- Price:$879,900
- Price per sq. ft.:$227.78
- Tax amount:$1
New listings near 1214 E Highline Rd #208
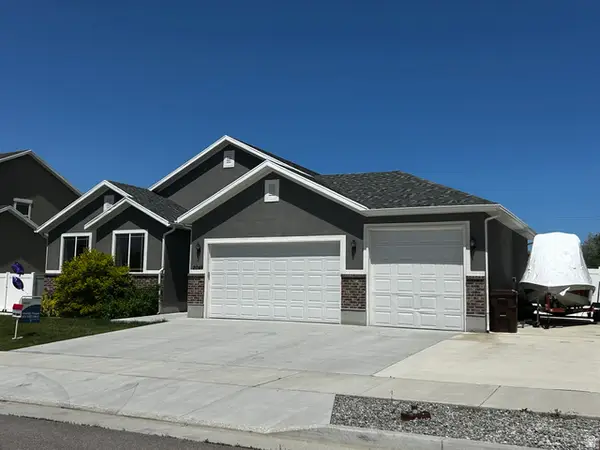 $575,000Pending4 beds 4 baths3,482 sq. ft.
$575,000Pending4 beds 4 baths3,482 sq. ft.2045 E Mine Rock Rd, Lake Point, UT 84074
MLS# 2134397Listed by: REALTYPATH LLC (SOUTH VALLEY)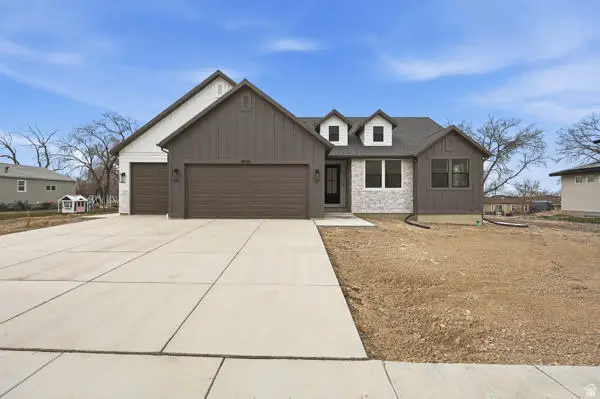 $769,900Active3 beds 3 baths3,807 sq. ft.
$769,900Active3 beds 3 baths3,807 sq. ft.8035 N Park Ln E #2, Lake Point, UT 84074
MLS# 2133649Listed by: EQUITY REAL ESTATE (TOOELE) $579,900Active3 beds 2 baths3,085 sq. ft.
$579,900Active3 beds 2 baths3,085 sq. ft.8214 N Lakeshore Dr, Lake Point, UT 84074
MLS# 2133407Listed by: DIMENSION REALTY SERVICES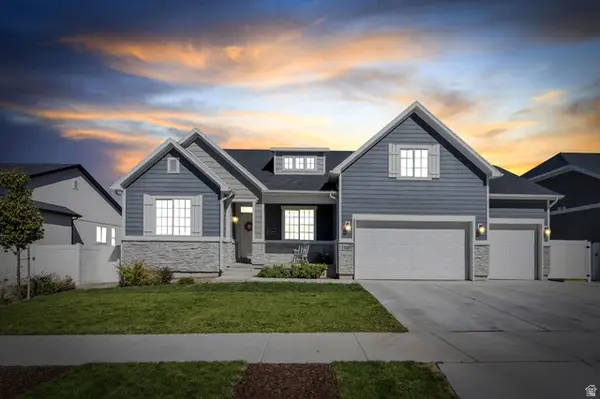 $874,900Active7 beds 6 baths5,196 sq. ft.
$874,900Active7 beds 6 baths5,196 sq. ft.1897 E Rock Hollow Rd, Lake Point, UT 84074
MLS# 2132976Listed by: ZANDER REAL ESTATE TEAM PLLC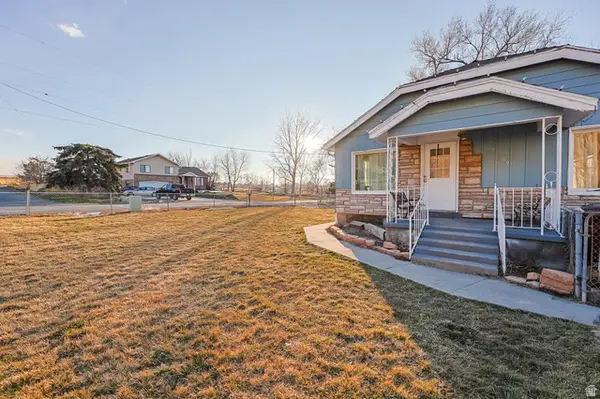 $650,000Active6 beds 2 baths2,515 sq. ft.
$650,000Active6 beds 2 baths2,515 sq. ft.7609 N Mountain View Rd, Lake Point, UT 84074
MLS# 2133059Listed by: EQUITY REAL ESTATE (ADVANTAGE) $599,900Active3 beds 2 baths1,989 sq. ft.
$599,900Active3 beds 2 baths1,989 sq. ft.8187 N Mountain View Rd, Lake Point, UT 84074
MLS# 2132818Listed by: SUN KEY REALTY LLC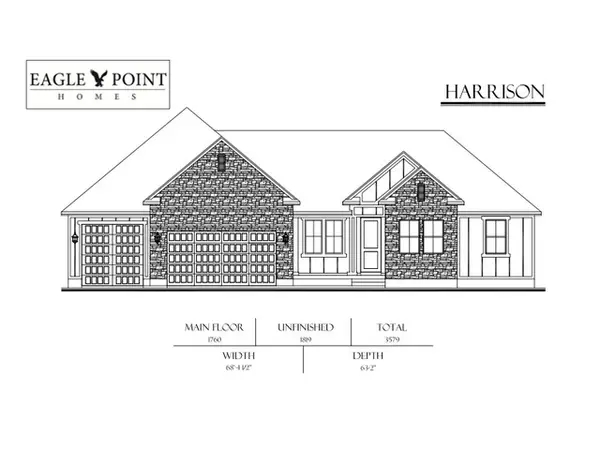 $889,900Active3 beds 2 baths3,579 sq. ft.
$889,900Active3 beds 2 baths3,579 sq. ft.1262 E Highline Rd, Lake Point, UT 84074
MLS# 2132634Listed by: CENTURY 21 EVEREST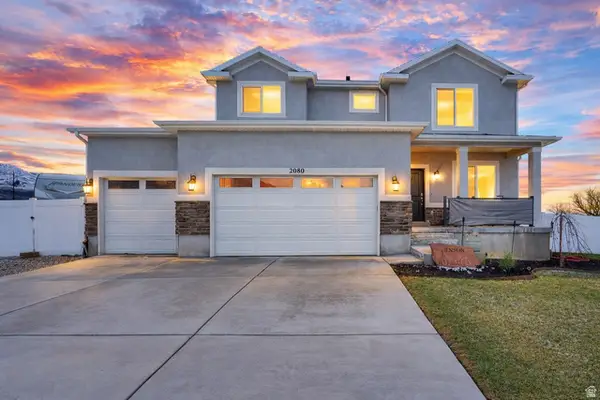 $560,000Active4 beds 4 baths3,011 sq. ft.
$560,000Active4 beds 4 baths3,011 sq. ft.2080 E Colette St, Lake Point, UT 84074
MLS# 2131768Listed by: NRE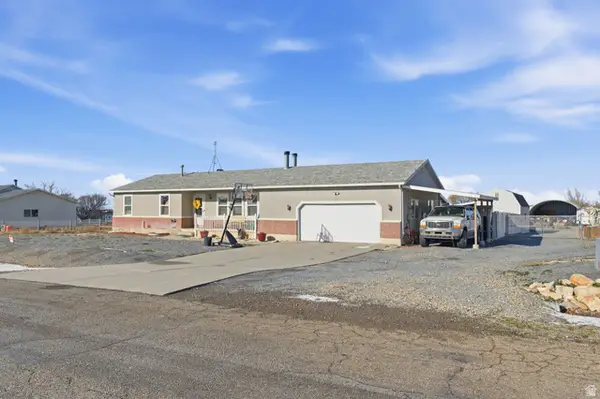 $570,000Pending4 beds 3 baths2,562 sq. ft.
$570,000Pending4 beds 3 baths2,562 sq. ft.1955 S Stoney Mountain Dr, Lake Point, UT 84074
MLS# 2130376Listed by: LPT REALTY, LLC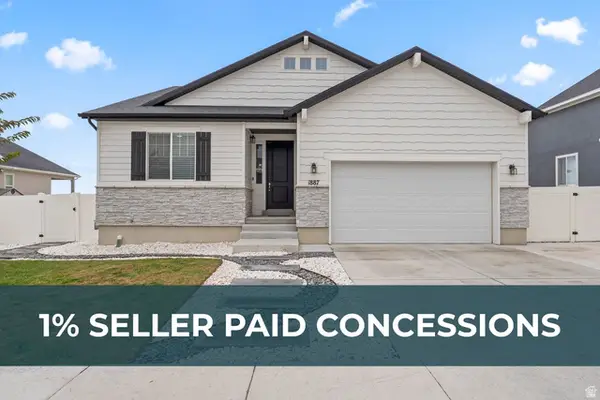 $549,900Pending5 beds 3 baths3,090 sq. ft.
$549,900Pending5 beds 3 baths3,090 sq. ft.1887 E Rock Hollow Rd, Lake Point, UT 84074
MLS# 2120101Listed by: KW SOUTH VALLEY KELLER WILLIAMS

