1946 E Burger St #1237, Lake Point, UT 84074
Local realty services provided by:Better Homes and Gardens Real Estate Momentum
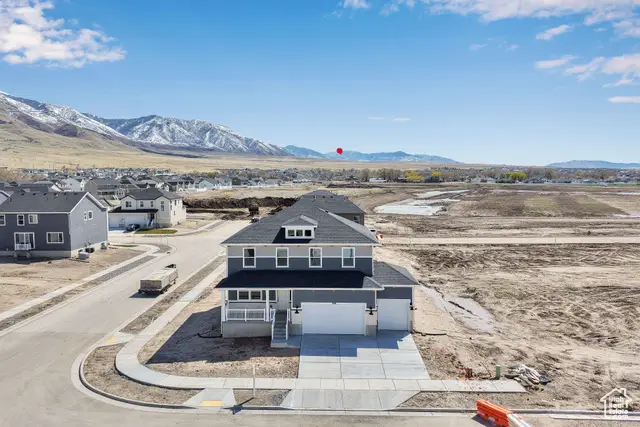
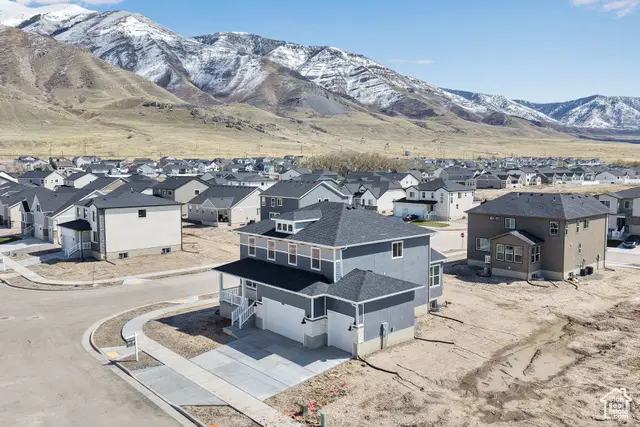

1946 E Burger St #1237,Lake Point, UT 84074
$666,990
- 4 Beds
- 3 Baths
- 3,868 sq. ft.
- Single family
- Pending
Listed by:elizabeth w gualtier
Office:richmond american homes of utah, inc
MLS#:2064707
Source:SL
Price summary
- Price:$666,990
- Price per sq. ft.:$172.44
- Monthly HOA dues:$15
About this home
**Contract on this home today and qualify for a 30-year fixed-rate mortgage as low as 4.999% for FHA/VA financing and 5.500% for a conventional loan!** Restrictions apply; please contact us for more information. Stunning Two-Story Home with Mountain Views & Expansive Living Spaces. Embrace the beauty of mountain living in this breathtaking two-story home, designed for comfort, entertainment, and adventure. With panoramic mountain views as your backdrop, this home offers an unbeatable combination of elegance and functionality. Step inside to a massive entertaining space, where the gourmet kitchen featuring top-tier appliances and a spacious island flows seamlessly into the open-concept dining and living areas. Whether hosting gatherings or enjoying quiet evenings, this home is designed for making memories. The unfinished basement provides endless opportunities to create your dream space, whether its a home theater, gym, or additional living quarters. A three-car garage ensures plenty of storage for vehicles, outdoor gear, and more. Surrounded by endless outdoor living activities, from hiking and biking to simply relaxing while taking in the views, this home is a true mountain retreat. Don't miss the chance to own this exceptional property where luxury and nature come together in perfect harmony!
Contact an agent
Home facts
- Year built:2025
- Listing Id #:2064707
- Added:180 day(s) ago
- Updated:July 01, 2025 at 08:10 AM
Rooms and interior
- Bedrooms:4
- Total bathrooms:3
- Full bathrooms:2
- Half bathrooms:1
- Living area:3,868 sq. ft.
Heating and cooling
- Cooling:Central Air
- Heating:Forced Air, Gas: Central
Structure and exterior
- Roof:Asphalt
- Year built:2025
- Building area:3,868 sq. ft.
- Lot area:0.18 Acres
Schools
- High school:Grantsville
- Middle school:Clarke N Johnsen
- Elementary school:Old Mill
Utilities
- Water:Culinary, Water Connected
- Sewer:Sewer Connected, Sewer: Connected, Sewer: Public
Finances and disclosures
- Price:$666,990
- Price per sq. ft.:$172.44
- Tax amount:$3,700
New listings near 1946 E Burger St #1237
- New
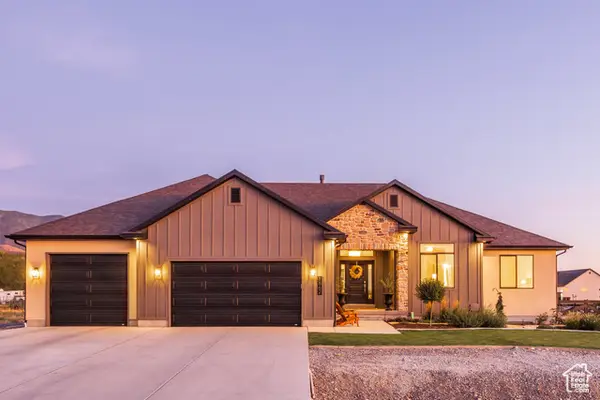 $950,000Active6 beds 3 baths4,202 sq. ft.
$950,000Active6 beds 3 baths4,202 sq. ft.1662 E Cluff Ln N, Lake Point, UT 84074
MLS# 2104926Listed by: SUMMIT SOTHEBY'S INTERNATIONAL REALTY - New
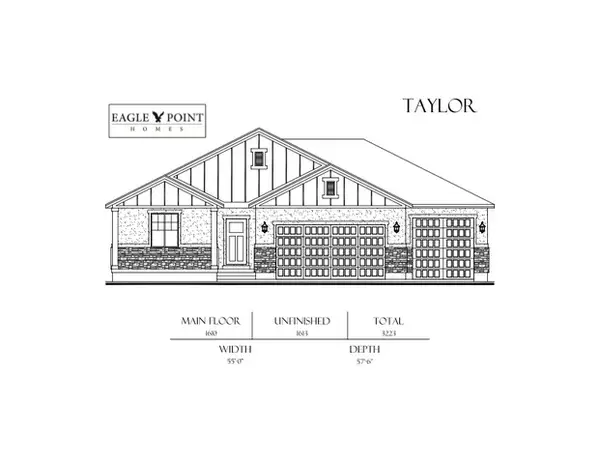 $799,900Active3 beds 2 baths3,223 sq. ft.
$799,900Active3 beds 2 baths3,223 sq. ft.1238 E Highline Rd, Lake Point, UT 84074
MLS# 2103193Listed by: CENTURY 21 EVEREST 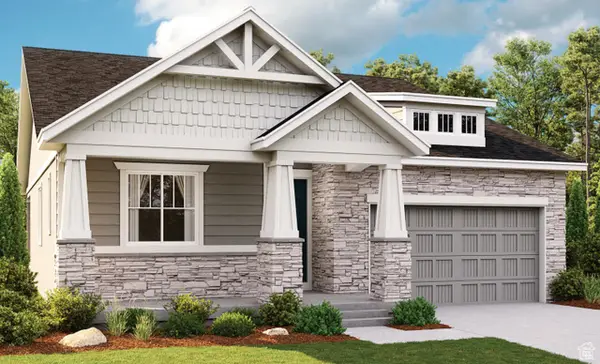 $554,990Active3 beds 2 baths4,152 sq. ft.
$554,990Active3 beds 2 baths4,152 sq. ft.1921 E Burger St #1418, Lake Point, UT 84074
MLS# 2102785Listed by: RICHMOND AMERICAN HOMES OF UTAH, INC $519,990Active3 beds 2 baths3,280 sq. ft.
$519,990Active3 beds 2 baths3,280 sq. ft.1835 E Burger St #1419, Lake Point, UT 84074
MLS# 2102729Listed by: RICHMOND AMERICAN HOMES OF UTAH, INC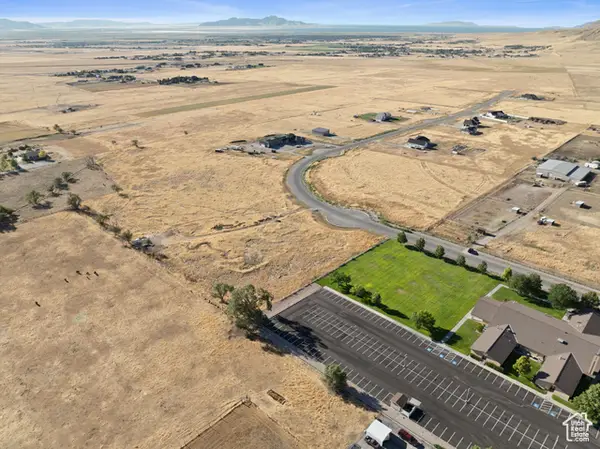 $410,000Active5.41 Acres
$410,000Active5.41 Acres2065 N Lincoln Ln, Lake Point, UT 84074
MLS# 2101522Listed by: HOMIE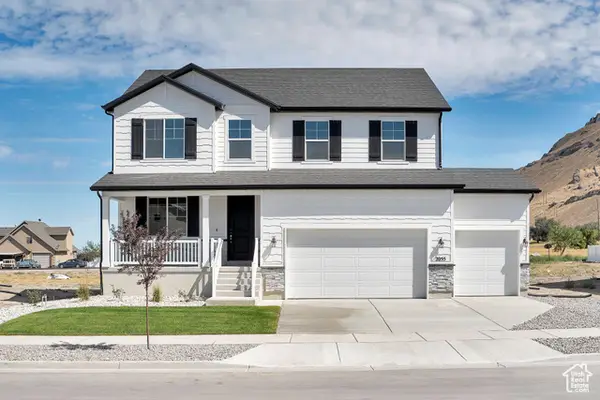 $710,241Active4 beds 3 baths3,867 sq. ft.
$710,241Active4 beds 3 baths3,867 sq. ft.2055 E Burger St #1246, Lake Point, UT 84074
MLS# 2085819Listed by: RICHMOND AMERICAN HOMES OF UTAH, INC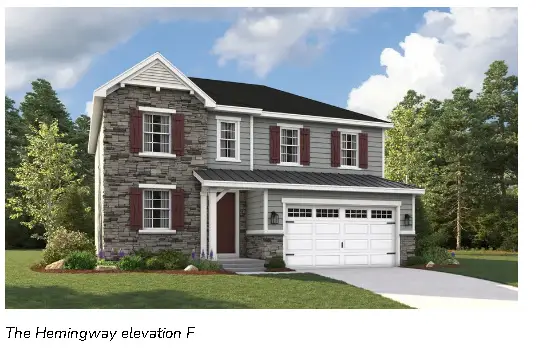 $712,093Active4 beds 3 baths3,911 sq. ft.
$712,093Active4 beds 3 baths3,911 sq. ft.8635 N Halloran Ct #1322, Lake Point, UT 84074
MLS# 2097165Listed by: RICHMOND AMERICAN HOMES OF UTAH, INC $265,000Active0.18 Acres
$265,000Active0.18 Acres8048 N Park Ln #002, Lake Point, UT 84074
MLS# 2096867Listed by: REAL BROKER, LLC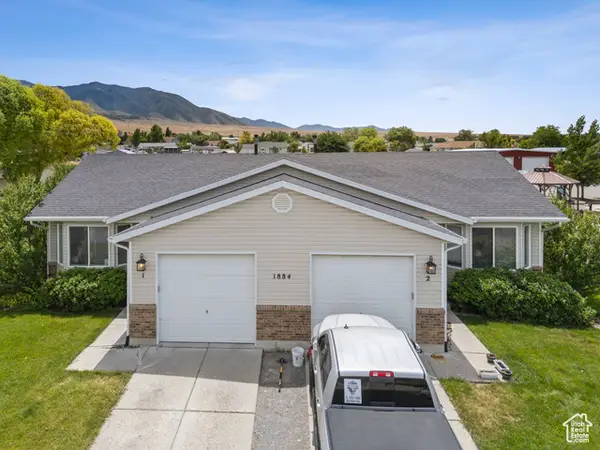 $1,500,000Active4 beds 2 baths2,880 sq. ft.
$1,500,000Active4 beds 2 baths2,880 sq. ft.1884 E Shepard Ln, Lake Point, UT 84074
MLS# 2096777Listed by: REAL BROKER, LLC $642,859Active3 beds 3 baths3,769 sq. ft.
$642,859Active3 beds 3 baths3,769 sq. ft.8636 N Weston Way #1321, Lake Point, UT 84074
MLS# 2095452Listed by: RICHMOND AMERICAN HOMES OF UTAH, INC
