2041 E Burger St #1245, Lake Point, UT 84074
Local realty services provided by:Better Homes and Gardens Real Estate Momentum
2041 E Burger St #1245,Lake Point, UT 84074
$649,990
- 4 Beds
- 3 Baths
- 3,485 sq. ft.
- Single family
- Active
Listed by: dan tencza, liz w gualtier
Office: richmond american homes of utah, inc
MLS#:2078535
Source:SL
Price summary
- Price:$649,990
- Price per sq. ft.:$186.51
- Monthly HOA dues:$15
About this home
Current Incentives have rates as low as 3.75% FHA/VA. Restrictions apply contact me for details!! Mountain Retreat with Breathtaking Views & Luxury Living. Nestled at the base of the majestic mountains, this stunning home offers the perfect blend of comfort, elegance, and modern convenience. Step onto the welcoming front porch of this beautiful Bedford Home, where you can take in the fresh mountain air and breathtaking scenery before entering the spacious, light-filled interior. Designed for both relaxation and entertaining, the gourmet kitchen boasts high-end appliances, kitchen island, a walk-in pantry, and an open dining area ideal for hosting. A pocket office provides a quiet workspace, while the second-floor offers a versatile retreat for relaxation or play. Unwind in the lavish primary suite, complete with a spa-like private bath and a walk-in closet. With additional well-appointed bedrooms, ample storage, and stylish finishes throughout, this home is designed for both functionality and luxury. The unfinished basement offers endless possibilities for customization, whether you envision a home theater, gym, or additional living space. A spacious three-car garage completes this dream home, providing plenty of room for vehicles and outdoor gear. Experience the best of mountain living in this exceptional home where adventure, comfort, and natural beauty come together.
Contact an agent
Home facts
- Year built:2025
- Listing ID #:2078535
- Added:256 day(s) ago
- Updated:December 30, 2025 at 12:03 PM
Rooms and interior
- Bedrooms:4
- Total bathrooms:3
- Full bathrooms:1
- Half bathrooms:1
- Living area:3,485 sq. ft.
Heating and cooling
- Cooling:Central Air
- Heating:Forced Air, Gas: Central
Structure and exterior
- Roof:Asphalt
- Year built:2025
- Building area:3,485 sq. ft.
- Lot area:0.18 Acres
Schools
- High school:Stansbury
- Middle school:Clarke N Johnsen
- Elementary school:Old Mill
Utilities
- Water:Culinary, Water Connected
- Sewer:Sewer Connected, Sewer: Connected, Sewer: Public
Finances and disclosures
- Price:$649,990
- Price per sq. ft.:$186.51
- Tax amount:$4,923
New listings near 2041 E Burger St #1245
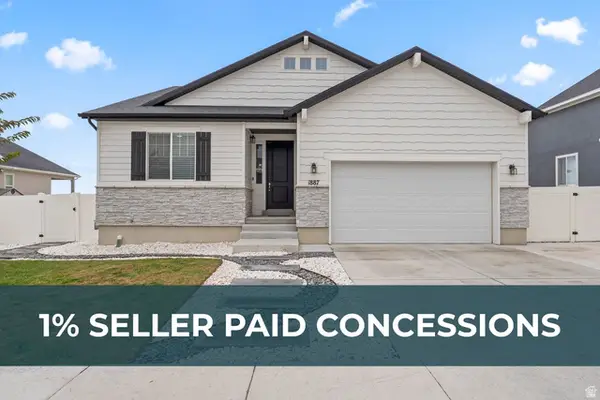 $549,900Pending5 beds 3 baths3,090 sq. ft.
$549,900Pending5 beds 3 baths3,090 sq. ft.1887 E Rock Hollow Rd, Lake Point, UT 84074
MLS# 2120101Listed by: KW SOUTH VALLEY KELLER WILLIAMS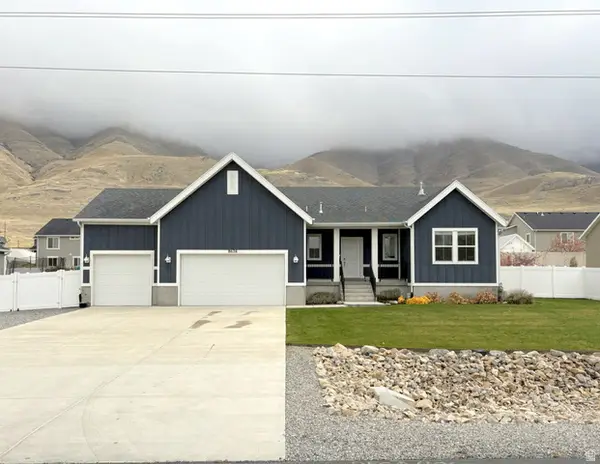 $779,900Active6 beds 4 baths4,220 sq. ft.
$779,900Active6 beds 4 baths4,220 sq. ft.8626 N Lakeshore Dr, Lake Point, UT 84074
MLS# 2125905Listed by: HARMON REAL ESTATE INC. $579,990Active3 beds 3 baths3,706 sq. ft.
$579,990Active3 beds 3 baths3,706 sq. ft.8655 N Halloran Ct #1324, Lake Point, UT 84074
MLS# 2124842Listed by: RICHMOND AMERICAN HOMES OF UTAH, INC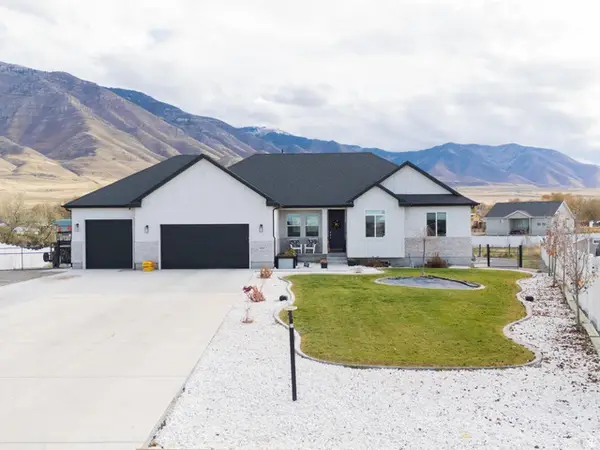 $839,900Active3 beds 3 baths3,944 sq. ft.
$839,900Active3 beds 3 baths3,944 sq. ft.1668 E Coreys Ct N, Lake Point, UT 84074
MLS# 2124502Listed by: CENTURY 21 EVEREST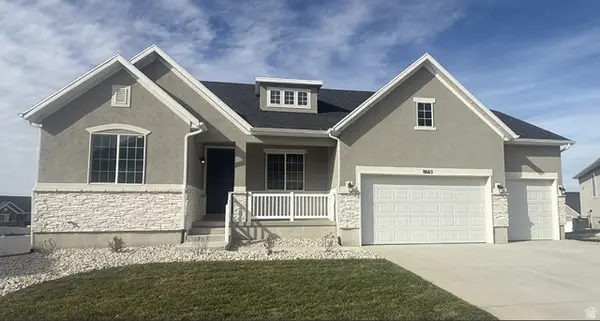 $689,990Pending3 beds 4 baths4,516 sq. ft.
$689,990Pending3 beds 4 baths4,516 sq. ft.8665 Halloran Ct #1325, Lake Point, UT 84074
MLS# 2123707Listed by: RICHMOND AMERICAN HOMES OF UTAH, INC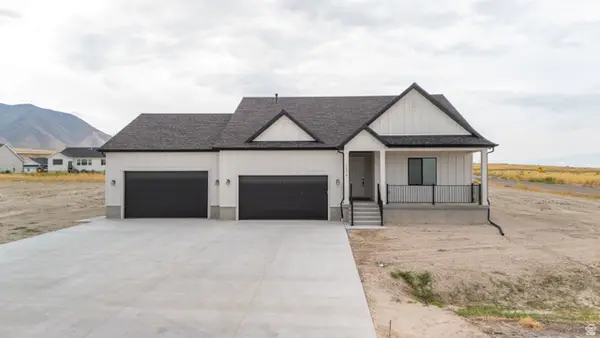 $879,900Active3 beds 2 baths3,863 sq. ft.
$879,900Active3 beds 2 baths3,863 sq. ft.1214 E Highline Rd #208, Lake Point, UT 84074
MLS# 2122927Listed by: CENTURY 21 EVEREST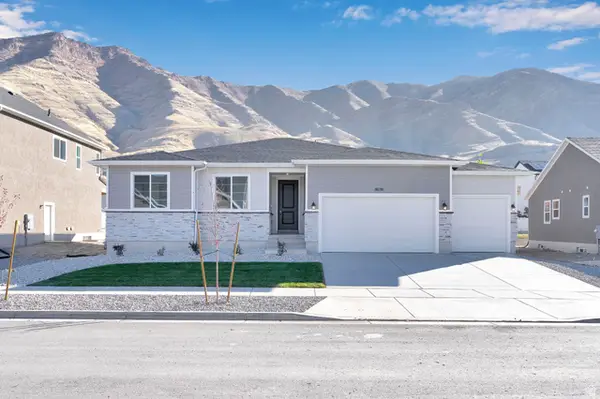 $604,990Active3 beds 3 baths3,399 sq. ft.
$604,990Active3 beds 3 baths3,399 sq. ft.8638 N Halloran Ct #1329, Lake Point, UT 84074
MLS# 2120629Listed by: RICHMOND AMERICAN HOMES OF UTAH, INC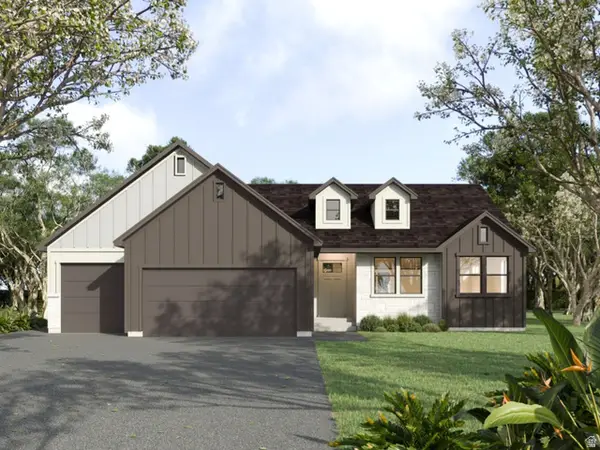 $759,900Active3 beds 3 baths3,807 sq. ft.
$759,900Active3 beds 3 baths3,807 sq. ft.8035 N Park Meadow Ln #2, Lake Point, UT 84074
MLS# 2120316Listed by: EQUITY REAL ESTATE (TOOELE)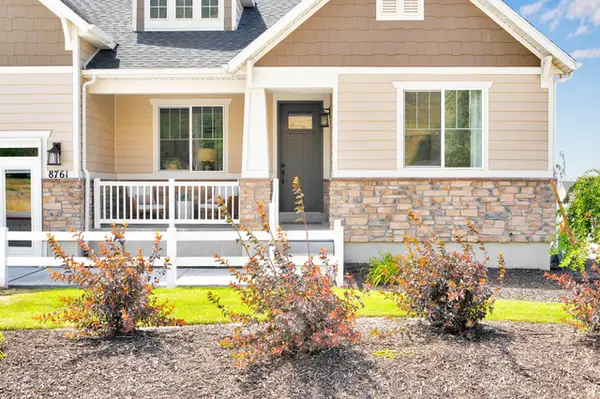 $950,000Active7 beds 6 baths4,965 sq. ft.
$950,000Active7 beds 6 baths4,965 sq. ft.8761 N Lakeshore Dr #1203, Lake Point, UT 84074
MLS# 2120361Listed by: RICHMOND AMERICAN HOMES OF UTAH, INC $719,900Pending5 beds 3 baths3,767 sq. ft.
$719,900Pending5 beds 3 baths3,767 sq. ft.1950 Pebble Cir, Lake Point, UT 84074
MLS# 2120012Listed by: SUN KEY REALTY LLC
