8260 N Strasser Ct #429, Lake Point, UT 84074
Local realty services provided by:Better Homes and Gardens Real Estate Momentum
8260 N Strasser Ct #429,Lake Point, UT 84074
$769,000
- 3 Beds
- 2 Baths
- 3,612 sq. ft.
- Single family
- Pending
Listed by: shirley tanner
Office: real estate essentials
MLS#:2106202
Source:SL
Price summary
- Price:$769,000
- Price per sq. ft.:$212.9
About this home
Located in the desirable Bridal Walk Acres subdivision of Lake Point, this brand-new rambler by GTM Builders offers the perfect blend of modern luxury and functionality plus a $24,000 builder incentive to make it yours. The sought-after Abigail floor plan features soaring vaulted ceilings, a spacious open-concept layout, and high-end finishes throughout. The gourmet kitchen is a true showstopper with quartz and granite countertops, double ovens, custom cabinetry, a walk-in pantry, and a refrigerator included. A true ventilation range hood and large island make this kitchen ideal for both everyday living and entertaining. The main living area also boasts a cozy fireplace and plenty of natural light. The home includes 3 bedrooms, 2 bathrooms, and a full unfinished basement with 9-foot ceilings, offering endless possibilities for a home theater, gym, additional bedrooms, or a large family room. A tankless water heater is also included for added efficiency. The primary suite is a private retreat with vaulted ceilings, a spa-like bathroom featuring a separate tub and shower, and a walk-in closet. Situated on a 1-acre horse property lot in a cul-de-sac, there's room for RV parking, trailers, ATVs, or even a future shop or outbuilding. The home includes a 3-car garage, plenty of guest parking, and a beautifully landscaped front yard. All of this is located just 20 minutes from downtown Salt Lake City, providing the perfect balance of quiet country living with easy access to the city. Opportunities like this don't last long especially with a limited-time $24,000 builder incentive. Schedule your private showing today and make this stunning home yours! *** Square footage figures are provided as a courtesy estimate only. Buyer is advised to obtain an independent measurement & verify all info Square footage is estimated from the builder's plans.
Contact an agent
Home facts
- Year built:2024
- Listing ID #:2106202
- Added:120 day(s) ago
- Updated:December 17, 2025 at 11:38 AM
Rooms and interior
- Bedrooms:3
- Total bathrooms:2
- Full bathrooms:2
- Living area:3,612 sq. ft.
Heating and cooling
- Cooling:Central Air
- Heating:Gas: Central
Structure and exterior
- Roof:Asphalt
- Year built:2024
- Building area:3,612 sq. ft.
- Lot area:1 Acres
Schools
- High school:Stansbury
- Middle school:Clarke N Johnsen
- Elementary school:Rose Springs
Utilities
- Water:Culinary, Water Connected
- Sewer:Sewer Connected, Sewer: Connected
Finances and disclosures
- Price:$769,000
- Price per sq. ft.:$212.9
New listings near 8260 N Strasser Ct #429
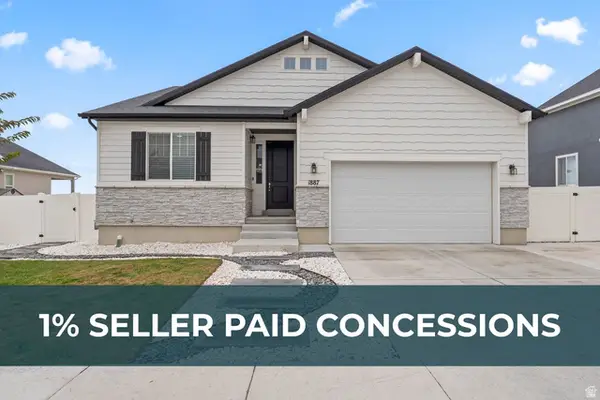 $549,900Pending5 beds 3 baths3,090 sq. ft.
$549,900Pending5 beds 3 baths3,090 sq. ft.1887 E Rock Hollow Rd, Lake Point, UT 84074
MLS# 2120101Listed by: KW SOUTH VALLEY KELLER WILLIAMS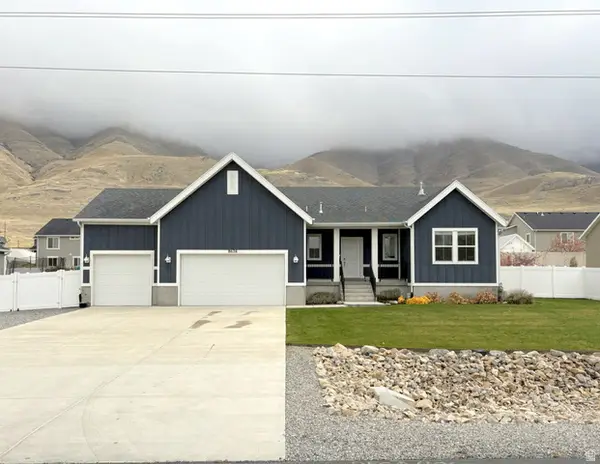 $779,900Active6 beds 4 baths4,220 sq. ft.
$779,900Active6 beds 4 baths4,220 sq. ft.8626 N Lakeshore Dr, Lake Point, UT 84074
MLS# 2125905Listed by: HARMON REAL ESTATE INC. $579,990Active3 beds 3 baths3,706 sq. ft.
$579,990Active3 beds 3 baths3,706 sq. ft.8655 N Halloran Ct #1324, Lake Point, UT 84074
MLS# 2124842Listed by: RICHMOND AMERICAN HOMES OF UTAH, INC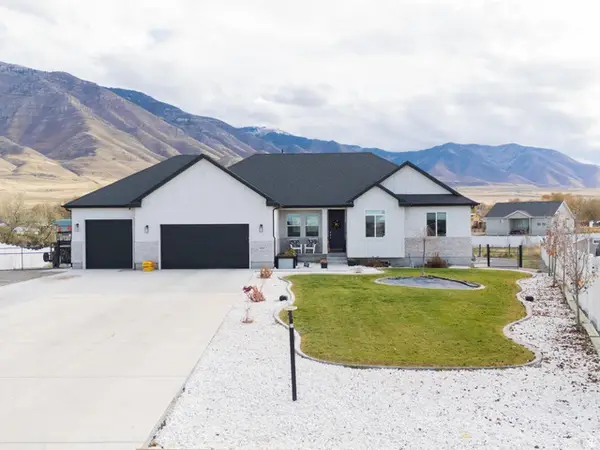 $839,900Active3 beds 3 baths3,944 sq. ft.
$839,900Active3 beds 3 baths3,944 sq. ft.1668 E Coreys Ct N, Lake Point, UT 84074
MLS# 2124502Listed by: CENTURY 21 EVEREST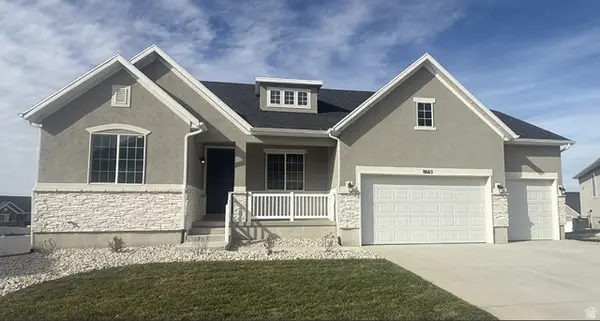 $689,990Pending3 beds 4 baths4,516 sq. ft.
$689,990Pending3 beds 4 baths4,516 sq. ft.8665 Halloran Ct #1325, Lake Point, UT 84074
MLS# 2123707Listed by: RICHMOND AMERICAN HOMES OF UTAH, INC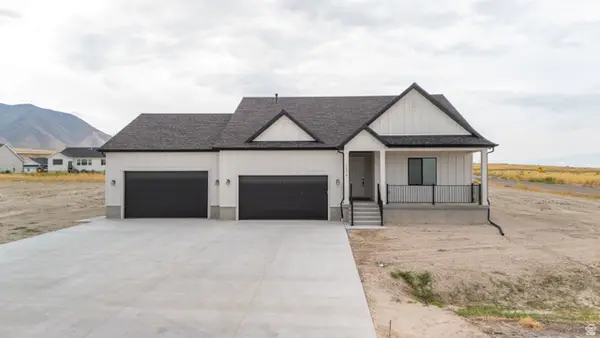 $879,900Active3 beds 2 baths3,863 sq. ft.
$879,900Active3 beds 2 baths3,863 sq. ft.1214 E Highline Rd #208, Lake Point, UT 84074
MLS# 2122927Listed by: CENTURY 21 EVEREST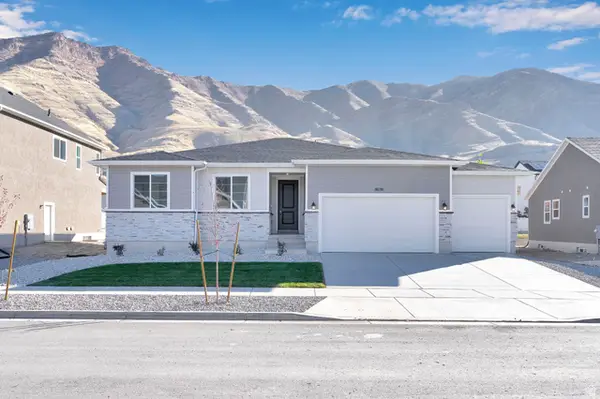 $604,990Active3 beds 3 baths3,399 sq. ft.
$604,990Active3 beds 3 baths3,399 sq. ft.8638 N Halloran Ct #1329, Lake Point, UT 84074
MLS# 2120629Listed by: RICHMOND AMERICAN HOMES OF UTAH, INC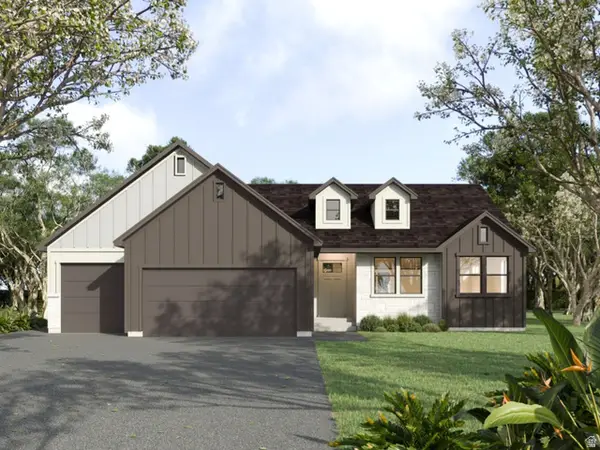 $759,900Active3 beds 3 baths3,807 sq. ft.
$759,900Active3 beds 3 baths3,807 sq. ft.8035 N Park Meadow Ln #2, Lake Point, UT 84074
MLS# 2120316Listed by: EQUITY REAL ESTATE (TOOELE)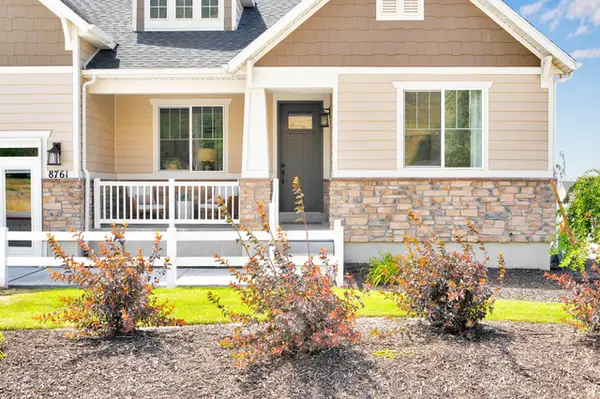 $975,000Active7 beds 6 baths4,965 sq. ft.
$975,000Active7 beds 6 baths4,965 sq. ft.8761 N Lakeshore Dr #1203, Lake Point, UT 84074
MLS# 2120361Listed by: RICHMOND AMERICAN HOMES OF UTAH, INC $719,900Pending5 beds 3 baths3,767 sq. ft.
$719,900Pending5 beds 3 baths3,767 sq. ft.1950 Pebble Cir, Lake Point, UT 84074
MLS# 2120012Listed by: SUN KEY REALTY LLC
