8640 N Iron Horse Dr, Lake Point, UT 84074
Local realty services provided by:Better Homes and Gardens Real Estate Momentum
8640 N Iron Horse Dr,Lake Point, UT 84074
$660,000
- 5 Beds
- 3 Baths
- 3,485 sq. ft.
- Single family
- Pending
Listed by: justin sisson, traci taylor
Office: bickmore & associates realty, llc.
MLS#:2087859
Source:SL
Price summary
- Price:$660,000
- Price per sq. ft.:$189.38
- Monthly HOA dues:$15
About this home
* PRICE IMPROVEMENT** OPEN HOUSE OCTOBER 11 from 11-1. If you are wanting to get out of the busy, noisy city life and want to slow down and put down roots with this stellar Lake Point, community then this home is for you. You get instant value with this home as it has a huge yard with low maintenance. fully fenced and irrigated and a fully finished basement for your favorite people to move right in ( if you want, or not.. we wont judge). The east facing backyard is perfectly shaded for afternoon barbecues, parties or just sitting in your camping chair and spotting wildlife or soaking in the majestic mountains. You get a move in ready home with all appliances included. Your backyard neighbors are surprisingly quiet, oh wait, there aren't any!! Call and schedule your showing today to experience what your upgraded life could feel like. This home is for someone who knows a GREAT deal when they see one! Especially with the cost of building new and putting in the yard, the fencing, the basement, blinds. The home comes with 2x6 construction for added effiency and sound proofing along with newly serviced HVAC system for added confidence in writing offers. **SELLER TO PROVIDE A 5 DAY 4 NIGHT CRUISE FOR TWO UPON SUCCESSFUL CLOSING**
Contact an agent
Home facts
- Year built:2018
- Listing ID #:2087859
- Added:204 day(s) ago
- Updated:October 31, 2025 at 08:03 AM
Rooms and interior
- Bedrooms:5
- Total bathrooms:3
- Full bathrooms:3
- Living area:3,485 sq. ft.
Heating and cooling
- Cooling:Central Air
- Heating:Gas: Central
Structure and exterior
- Roof:Asphalt
- Year built:2018
- Building area:3,485 sq. ft.
- Lot area:0.45 Acres
Schools
- High school:Stansbury
- Middle school:Clarke N Johnsen
- Elementary school:Old Mill
Utilities
- Water:Shares, Water Connected
- Sewer:Sewer Connected, Sewer: Connected
Finances and disclosures
- Price:$660,000
- Price per sq. ft.:$189.38
- Tax amount:$3,577
New listings near 8640 N Iron Horse Dr
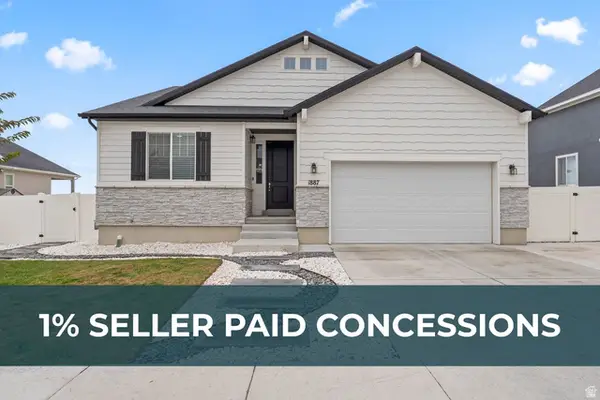 $549,900Pending5 beds 3 baths3,090 sq. ft.
$549,900Pending5 beds 3 baths3,090 sq. ft.1887 E Rock Hollow Rd, Lake Point, UT 84074
MLS# 2120101Listed by: KW SOUTH VALLEY KELLER WILLIAMS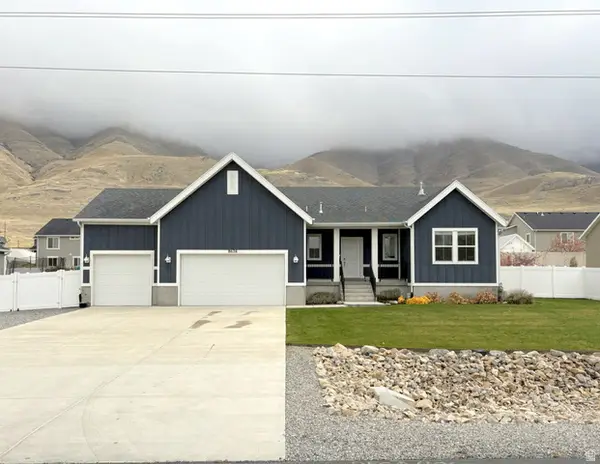 $779,900Active6 beds 4 baths4,220 sq. ft.
$779,900Active6 beds 4 baths4,220 sq. ft.8626 N Lakeshore Dr, Lake Point, UT 84074
MLS# 2125905Listed by: HARMON REAL ESTATE INC. $579,990Active3 beds 3 baths3,706 sq. ft.
$579,990Active3 beds 3 baths3,706 sq. ft.8655 N Halloran Ct #1324, Lake Point, UT 84074
MLS# 2124842Listed by: RICHMOND AMERICAN HOMES OF UTAH, INC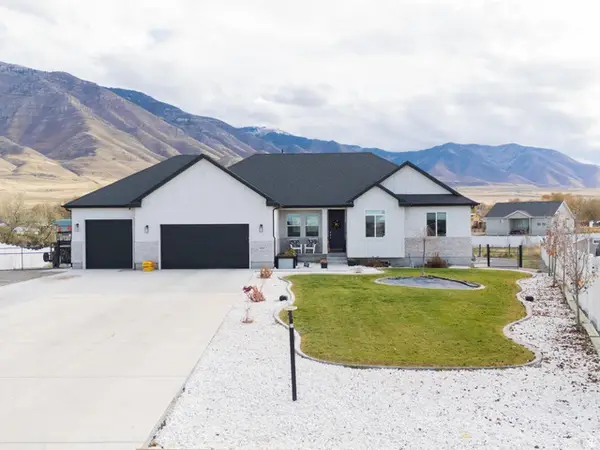 $839,900Active3 beds 3 baths3,944 sq. ft.
$839,900Active3 beds 3 baths3,944 sq. ft.1668 E Coreys Ct N, Lake Point, UT 84074
MLS# 2124502Listed by: CENTURY 21 EVEREST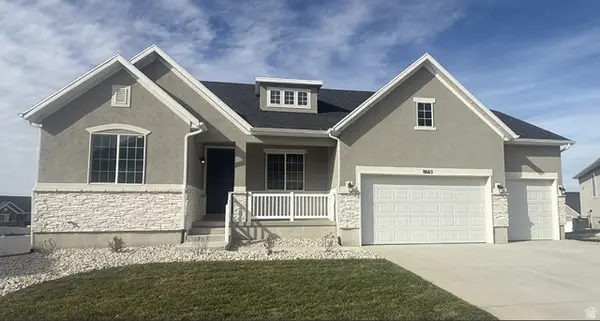 $689,990Pending3 beds 4 baths4,516 sq. ft.
$689,990Pending3 beds 4 baths4,516 sq. ft.8665 Halloran Ct #1325, Lake Point, UT 84074
MLS# 2123707Listed by: RICHMOND AMERICAN HOMES OF UTAH, INC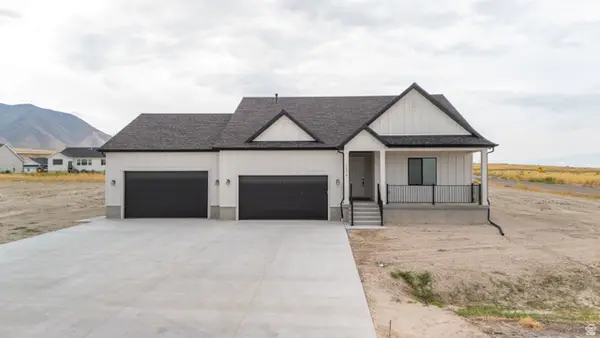 $879,900Active3 beds 2 baths3,863 sq. ft.
$879,900Active3 beds 2 baths3,863 sq. ft.1214 E Highline Rd #208, Lake Point, UT 84074
MLS# 2122927Listed by: CENTURY 21 EVEREST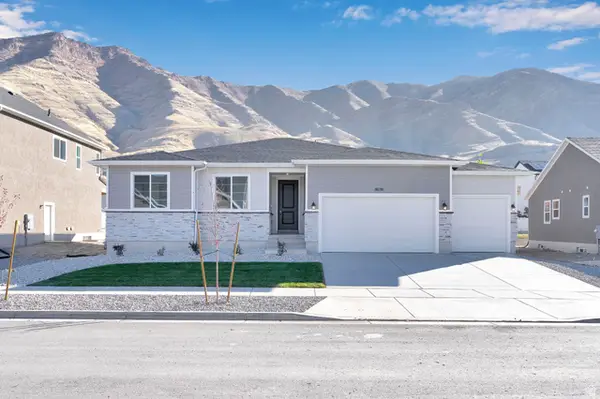 $604,990Active3 beds 3 baths3,399 sq. ft.
$604,990Active3 beds 3 baths3,399 sq. ft.8638 N Halloran Ct #1329, Lake Point, UT 84074
MLS# 2120629Listed by: RICHMOND AMERICAN HOMES OF UTAH, INC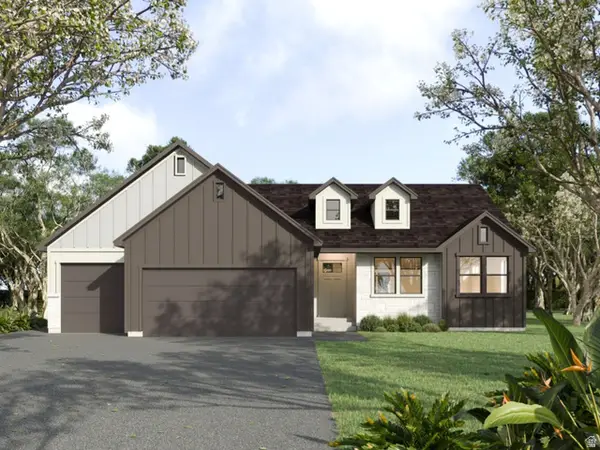 $759,900Active3 beds 3 baths3,807 sq. ft.
$759,900Active3 beds 3 baths3,807 sq. ft.8035 N Park Meadow Ln #2, Lake Point, UT 84074
MLS# 2120316Listed by: EQUITY REAL ESTATE (TOOELE)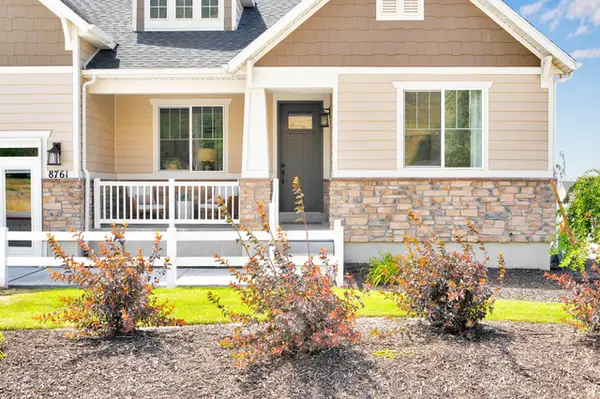 $975,000Active7 beds 6 baths4,965 sq. ft.
$975,000Active7 beds 6 baths4,965 sq. ft.8761 N Lakeshore Dr #1203, Lake Point, UT 84074
MLS# 2120361Listed by: RICHMOND AMERICAN HOMES OF UTAH, INC $719,900Pending5 beds 3 baths3,767 sq. ft.
$719,900Pending5 beds 3 baths3,767 sq. ft.1950 Pebble Cir, Lake Point, UT 84074
MLS# 2120012Listed by: SUN KEY REALTY LLC
