8761 N Lakeshore Dr #1203, Lake Point, UT 84074
Local realty services provided by:Better Homes and Gardens Real Estate Momentum
8761 N Lakeshore Dr #1203,Lake Point, UT 84074
$919,990
- 7 Beds
- 6 Baths
- 4,965 sq. ft.
- Single family
- Pending
Listed by: dan tencza, melanie a hawkins
Office: richmond american homes of utah, inc
MLS#:2120361
Source:SL
Price summary
- Price:$919,990
- Price per sq. ft.:$185.3
- Monthly HOA dues:$15
About this home
Welcome Home to Elevated Elegance! Step onto the charming front porch and take in the breathtaking views of the Oquirrh Mountains, a stunning backdrop to your daily life. As you cross the threshold, you're greeted by a beautifully appointed study with elegant French doors, perfect for quiet work or reflection. A thoughtfully placed powder room offers convenience for guests, while two spacious bedrooms share a well-designed full bath, ideal for family or visitors. The heart of the home unfolds in the open-concept kitchen and great room, where vaulted ceilings, a warm fireplace, and an oversized granite island create a space that's both sophisticated and inviting. Enjoy abundant cabinetry, perfect for all your culinary inspirations, and a semi-formal dining area that flows seamlessly to the covered patio; a tranquil retreat connected to the Owner's Suite. Indulge in the luxurious Owner's Suite, complete with dual closets, a large walk-in shower, and a serene sitting are, the perfect sanctuary to unwind. Upstairs, discover a private guest suite, featuring a spacious bedroom, walk-in closet, and full bath, offering both comfort and privacy. The lower level is designed for entertainment and relaxation, showcasing a generous gathering space, custom wet bar, and another gracious suite for guests. Every detail of this home has been crafted for comfort, style, and enjoyment; a place where elegance meets ease, and every moment feels extraordinary.
Contact an agent
Home facts
- Year built:2022
- Listing ID #:2120361
- Added:105 day(s) ago
- Updated:February 10, 2026 at 08:53 AM
Rooms and interior
- Bedrooms:7
- Total bathrooms:6
- Full bathrooms:2
- Half bathrooms:1
- Living area:4,965 sq. ft.
Heating and cooling
- Cooling:Central Air
- Heating:Forced Air, Gas: Central
Structure and exterior
- Roof:Asphalt
- Year built:2022
- Building area:4,965 sq. ft.
- Lot area:0.55 Acres
Schools
- High school:Tooele
- Middle school:Clarke N Johnsen
- Elementary school:Old Mill
Utilities
- Water:Culinary, Water Connected
- Sewer:Sewer Connected, Sewer: Connected, Sewer: Public
Finances and disclosures
- Price:$919,990
- Price per sq. ft.:$185.3
- Tax amount:$5,619
New listings near 8761 N Lakeshore Dr #1203
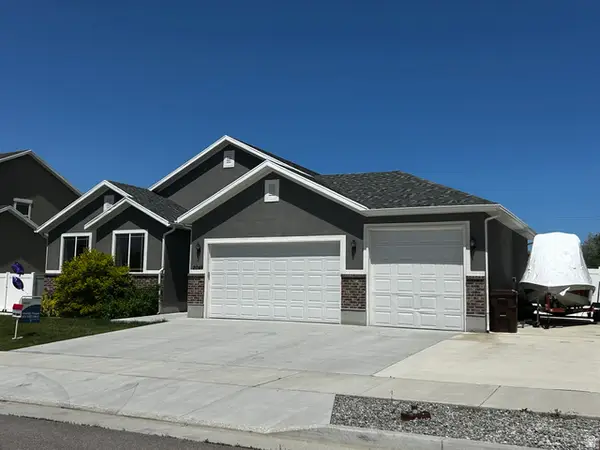 $575,000Pending4 beds 4 baths3,482 sq. ft.
$575,000Pending4 beds 4 baths3,482 sq. ft.2045 E Mine Rock Rd, Lake Point, UT 84074
MLS# 2134397Listed by: REALTYPATH LLC (SOUTH VALLEY)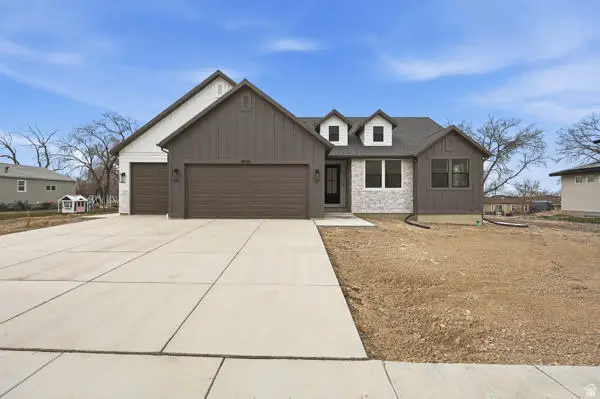 $769,900Active3 beds 3 baths3,807 sq. ft.
$769,900Active3 beds 3 baths3,807 sq. ft.8035 N Park Ln E #2, Lake Point, UT 84074
MLS# 2133649Listed by: EQUITY REAL ESTATE (TOOELE) $599,900Active3 beds 2 baths3,085 sq. ft.
$599,900Active3 beds 2 baths3,085 sq. ft.8214 N Lakeshore Dr, Lake Point, UT 84074
MLS# 2133407Listed by: DIMENSION REALTY SERVICES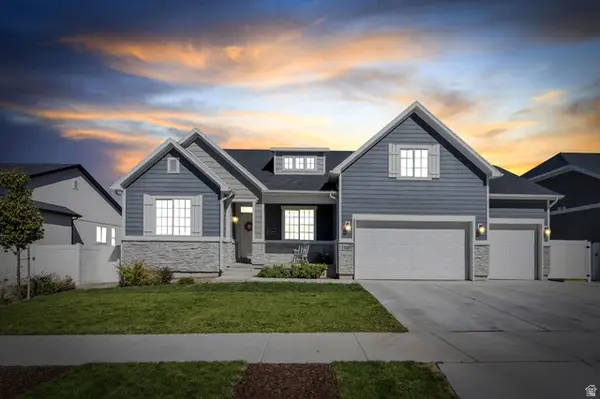 $874,900Active7 beds 6 baths5,196 sq. ft.
$874,900Active7 beds 6 baths5,196 sq. ft.1897 E Rock Hollow Rd, Lake Point, UT 84074
MLS# 2132976Listed by: ZANDER REAL ESTATE TEAM PLLC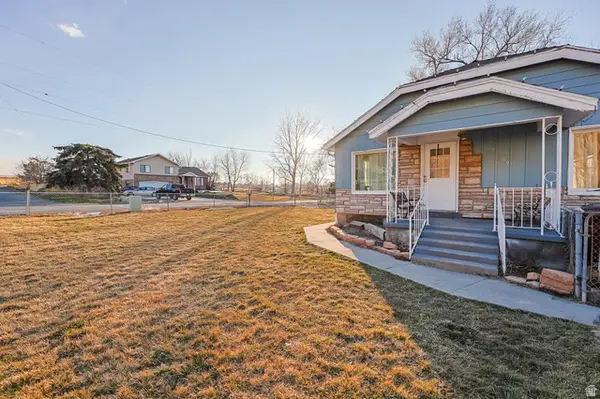 $650,000Active6 beds 2 baths2,515 sq. ft.
$650,000Active6 beds 2 baths2,515 sq. ft.7609 N Mountain View Rd, Lake Point, UT 84074
MLS# 2133059Listed by: EQUITY REAL ESTATE (ADVANTAGE) $599,900Active3 beds 2 baths1,989 sq. ft.
$599,900Active3 beds 2 baths1,989 sq. ft.8187 N Mountain View Rd, Lake Point, UT 84074
MLS# 2132818Listed by: SUN KEY REALTY LLC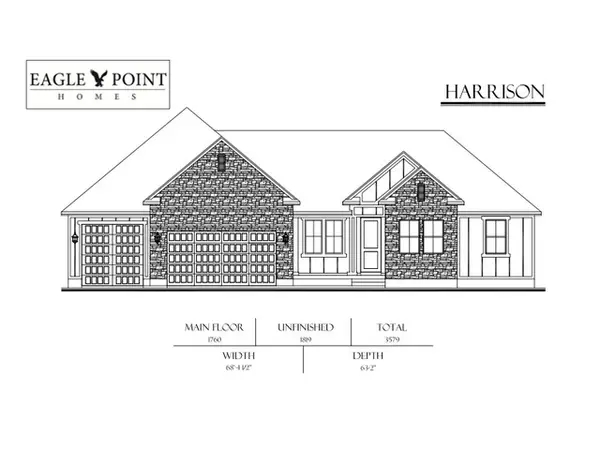 $889,900Active3 beds 2 baths3,579 sq. ft.
$889,900Active3 beds 2 baths3,579 sq. ft.1262 E Highline Rd, Lake Point, UT 84074
MLS# 2132634Listed by: CENTURY 21 EVEREST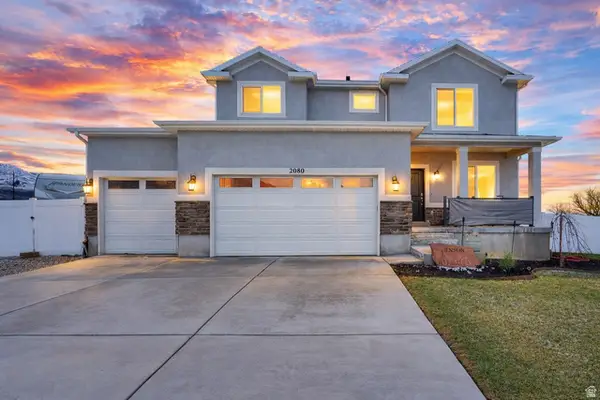 $560,000Active4 beds 4 baths3,011 sq. ft.
$560,000Active4 beds 4 baths3,011 sq. ft.2080 E Colette St, Lake Point, UT 84074
MLS# 2131768Listed by: NRE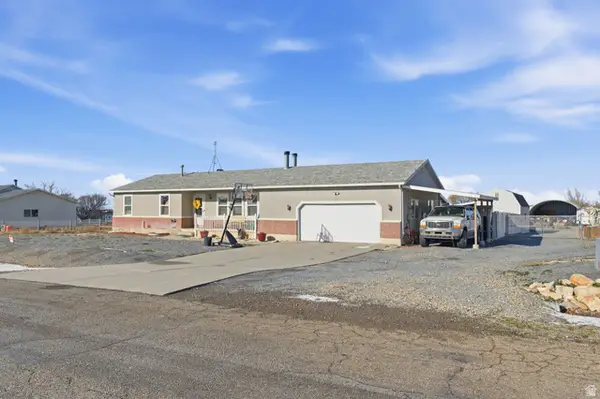 $570,000Pending4 beds 3 baths2,562 sq. ft.
$570,000Pending4 beds 3 baths2,562 sq. ft.1955 S Stoney Mountain Dr, Lake Point, UT 84074
MLS# 2130376Listed by: LPT REALTY, LLC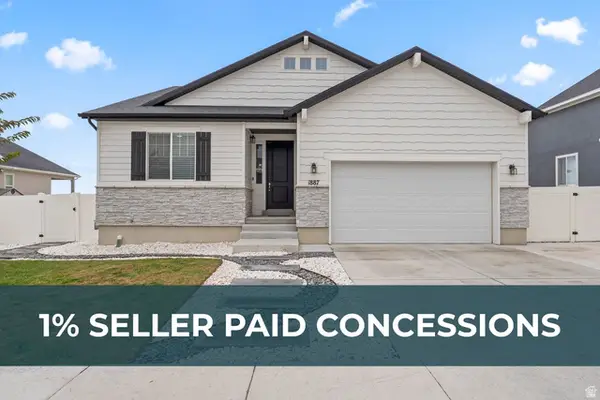 $549,900Pending5 beds 3 baths3,090 sq. ft.
$549,900Pending5 beds 3 baths3,090 sq. ft.1887 E Rock Hollow Rd, Lake Point, UT 84074
MLS# 2120101Listed by: KW SOUTH VALLEY KELLER WILLIAMS

