1002 E Bigelow Ave, Layton, UT 84040
Local realty services provided by:Better Homes and Gardens Real Estate Momentum
1002 E Bigelow Ave,Layton, UT 84040
$600,000
- 4 Beds
- 4 Baths
- 3,085 sq. ft.
- Single family
- Active
Listed by: liz sears, amanda sherrod
Office: real broker, llc.
MLS#:2119580
Source:SL
Price summary
- Price:$600,000
- Price per sq. ft.:$194.49
- Monthly HOA dues:$40
About this home
Gorgeous 2-story home, immaculately cared for, and located in the highly sought after Mecham Meadows subdivision. From the absolutely stunning panoramic views to the amazing outdoor living space and bright open floor design, this home is the one. This home boasts a convenient layout of bedrooms and laundry located on the second floor and perfect space for a full ADU in the downstairs with walkout entrance or use the fully finished area for additional living space. Features include quartz countertops, energy efficient lighting, upgraded flooring, walk-in closets, primary suite, large bright windows, and more. This home sits adjacent to the high end playground and full park for the HOA which includes a perfect sledding hill for the winter. Located just blocks restaurants, shopping, and more. Schedule your private showing today!
Contact an agent
Home facts
- Year built:2019
- Listing ID #:2119580
- Added:51 day(s) ago
- Updated:December 15, 2025 at 12:02 PM
Rooms and interior
- Bedrooms:4
- Total bathrooms:4
- Full bathrooms:3
- Half bathrooms:1
- Living area:3,085 sq. ft.
Heating and cooling
- Cooling:Central Air
- Heating:Forced Air, Gas: Central
Structure and exterior
- Roof:Asphalt
- Year built:2019
- Building area:3,085 sq. ft.
- Lot area:0.1 Acres
Schools
- High school:Northridge
- Middle school:North Layton
- Elementary school:Adams
Utilities
- Water:Culinary, Secondary, Water Connected
- Sewer:Sewer Connected, Sewer: Connected
Finances and disclosures
- Price:$600,000
- Price per sq. ft.:$194.49
- Tax amount:$2,824
New listings near 1002 E Bigelow Ave
- New
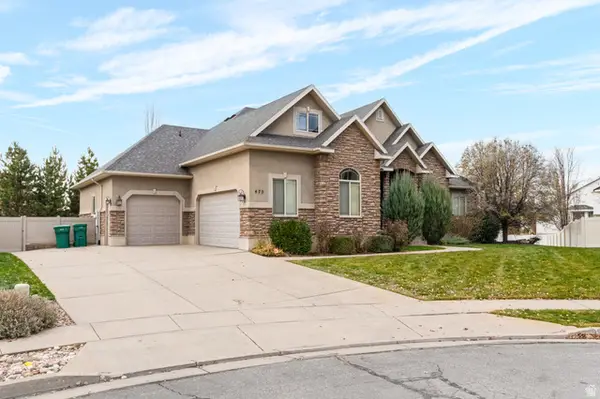 $979,000Active6 beds 4 baths5,067 sq. ft.
$979,000Active6 beds 4 baths5,067 sq. ft.479 N 1375 E, Layton, UT 84040
MLS# 2126798Listed by: RE/MAX ASSOCIATES - New
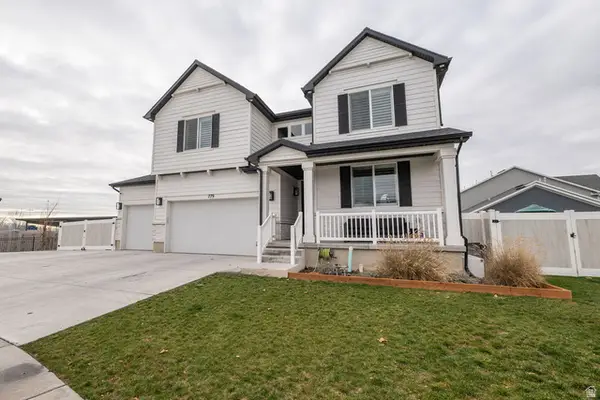 $724,000Active4 beds 3 baths3,663 sq. ft.
$724,000Active4 beds 3 baths3,663 sq. ft.779 N 1925 W, Layton, UT 84041
MLS# 2126785Listed by: COLDWELL BANKER REALTY (STATION PARK) - New
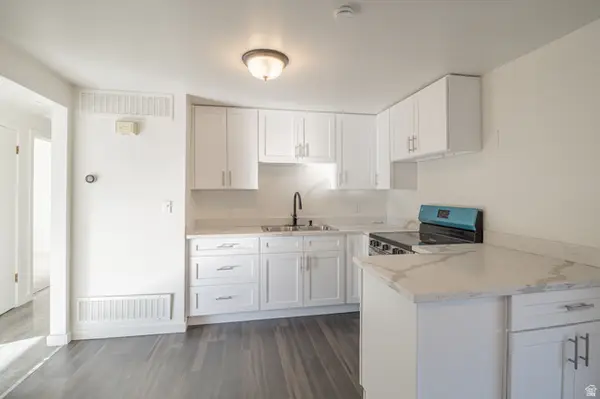 $345,000Active3 beds 1 baths980 sq. ft.
$345,000Active3 beds 1 baths980 sq. ft.538 W 1875 N, Layton, UT 84041
MLS# 2126775Listed by: H REAL ESTATE SERVICES - New
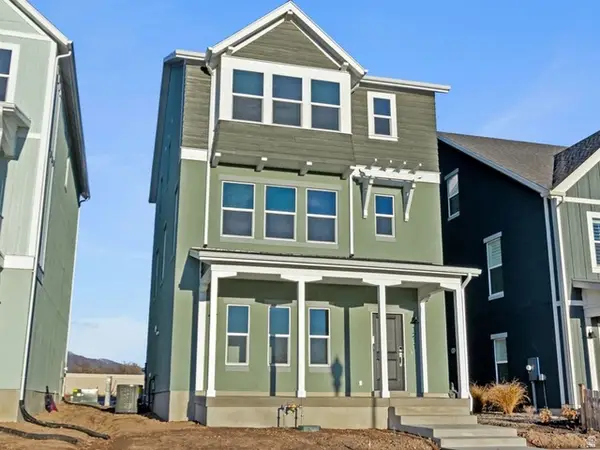 $554,990Active3 beds 2 baths2,568 sq. ft.
$554,990Active3 beds 2 baths2,568 sq. ft.1211 N 1875 W #211, Layton, UT 84041
MLS# 2126728Listed by: DESTINATION REAL ESTATE - New
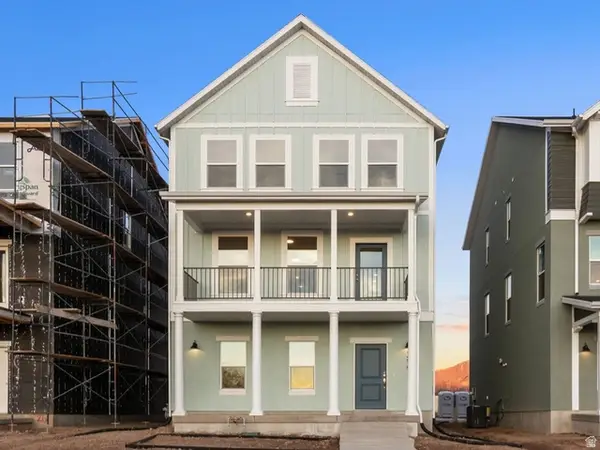 $564,990Active3 beds 3 baths2,568 sq. ft.
$564,990Active3 beds 3 baths2,568 sq. ft.1219 N 1875 W #212, Layton, UT 84041
MLS# 2126738Listed by: DESTINATION REAL ESTATE - New
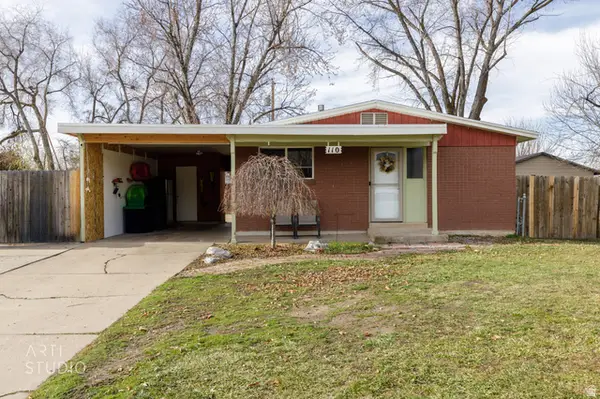 $384,900Active3 beds 2 baths1,100 sq. ft.
$384,900Active3 beds 2 baths1,100 sq. ft.110 Mill Rd, Layton, UT 84041
MLS# 2126575Listed by: ERA BROKERS CONSOLIDATED (OGDEN) - New
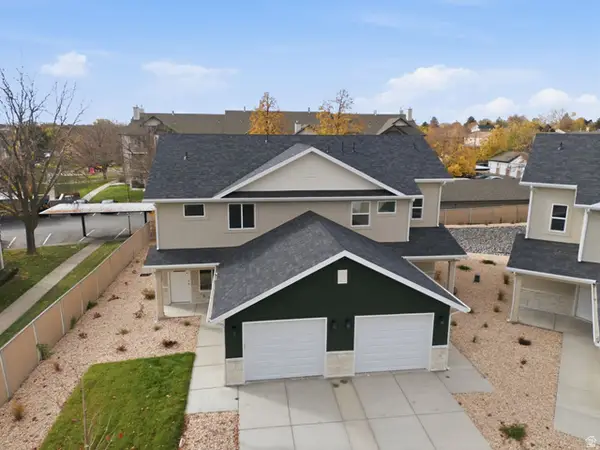 $439,000Active3 beds 3 baths1,318 sq. ft.
$439,000Active3 beds 3 baths1,318 sq. ft.1615 N Angel St W, Layton, UT 84041
MLS# 2126501Listed by: REAL BROKER, LLC - New
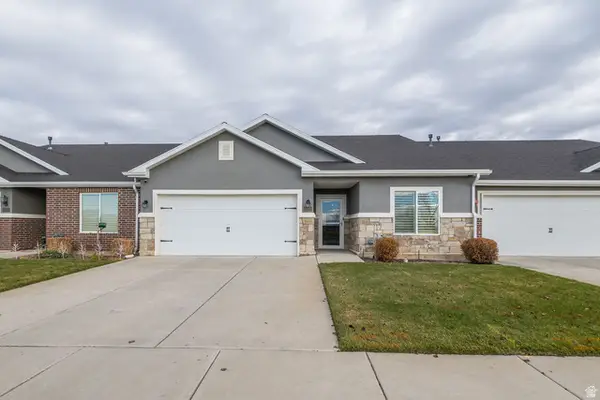 $460,000Active2 beds 2 baths1,603 sq. ft.
$460,000Active2 beds 2 baths1,603 sq. ft.1281 S Grace Way, Layton, UT 84041
MLS# 2126331Listed by: REAL BROKER, LLC - New
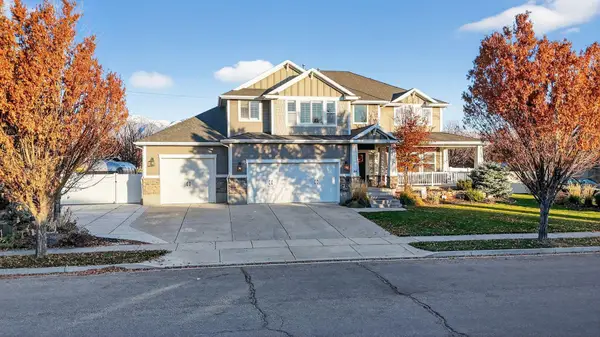 $999,900Active6 beds 4 baths4,779 sq. ft.
$999,900Active6 beds 4 baths4,779 sq. ft.84 N 3225 W, Layton, UT 84041
MLS# 25-267313Listed by: RE/MAX ASSOCIATES ST GEORGE 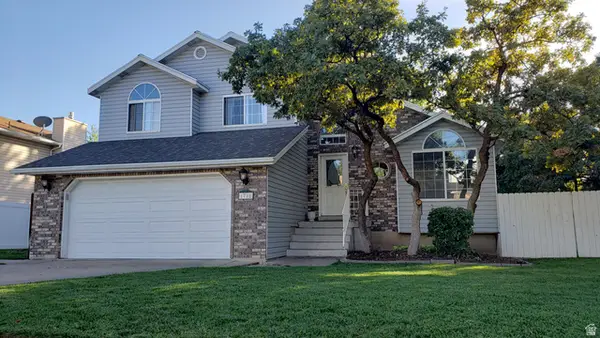 $515,000Pending4 beds 4 baths2,575 sq. ft.
$515,000Pending4 beds 4 baths2,575 sq. ft.1712 E 2800 N, Layton, UT 84040
MLS# 2126105Listed by: CHAMBERLAIN & COMPANY REALTY
