103 W 1275 N, Layton, UT 84041
Local realty services provided by:Better Homes and Gardens Real Estate Momentum
Listed by: braden boyson, sarah thompson boyson
Office: pinpoint real estate
MLS#:2123530
Source:SL
Price summary
- Price:$519,900
- Price per sq. ft.:$245.12
About this home
**Open house cancelled, property under contract.** Beautifully updated 5 bedroom, 4 bathroom home in Layton!?Featuring an updated kitchen with an island, stainless steel appliances, new flooring, engineered hardwood, quartz countertops, and a new backsplash. Enjoy a cozy family room with a fireplace right off the kitchen, offering easy access to the back patio. The spacious primary suite includes an ensuite bathroom, walk-in closet, electric fireplace, and a relaxing soaker tub. Additional highlights include newer flooring and paint, can lighting throughout, ceiling fans in every bedroom, fiber optic internet, and blown-in insulation for added energy efficiency. Outside, the large fully fenced lot offers a garden area, patio, pergola, rock fire pit, storage shed, and RV pad. New roof installed in 2020. Prime location near shopping, restaurants, parks, schools, Hill Air Force Base, and easy freeway access.
Contact an agent
Home facts
- Year built:1998
- Listing ID #:2123530
- Added:31 day(s) ago
- Updated:December 20, 2025 at 08:53 AM
Rooms and interior
- Bedrooms:5
- Total bathrooms:4
- Full bathrooms:2
- Half bathrooms:1
- Living area:2,121 sq. ft.
Heating and cooling
- Cooling:Central Air
- Heating:Forced Air, Gas: Central
Structure and exterior
- Roof:Asphalt
- Year built:1998
- Building area:2,121 sq. ft.
- Lot area:0.21 Acres
Schools
- High school:Northridge
- Middle school:Central Davis
- Elementary school:Crestview
Utilities
- Water:Culinary, Water Connected
- Sewer:Sewer Connected, Sewer: Connected
Finances and disclosures
- Price:$519,900
- Price per sq. ft.:$245.12
- Tax amount:$2,439
New listings near 103 W 1275 N
- New
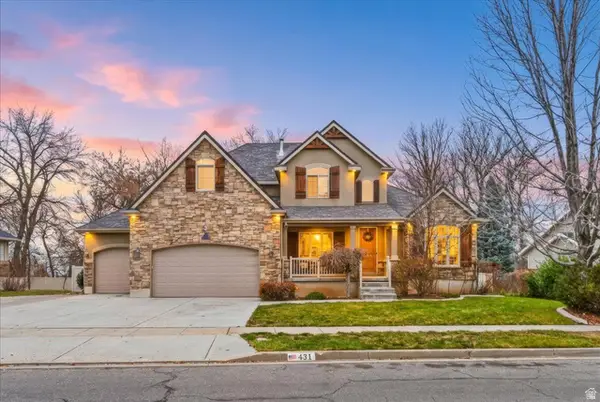 $870,000Active5 beds 4 baths5,258 sq. ft.
$870,000Active5 beds 4 baths5,258 sq. ft.431 N 1050 E, Layton, UT 84040
MLS# 2127675Listed by: REAL BROKER, LLC - New
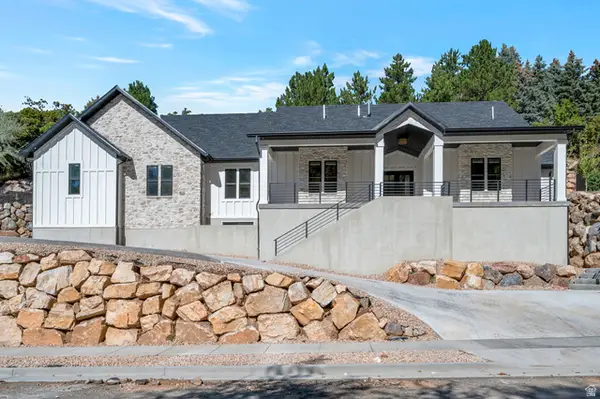 $1,150,000Active6 beds 4 baths4,724 sq. ft.
$1,150,000Active6 beds 4 baths4,724 sq. ft.2563 E 2250 N, Layton, UT 84040
MLS# 2127377Listed by: SALT LAKE INVESTMENT REAL ESTATE CO. - New
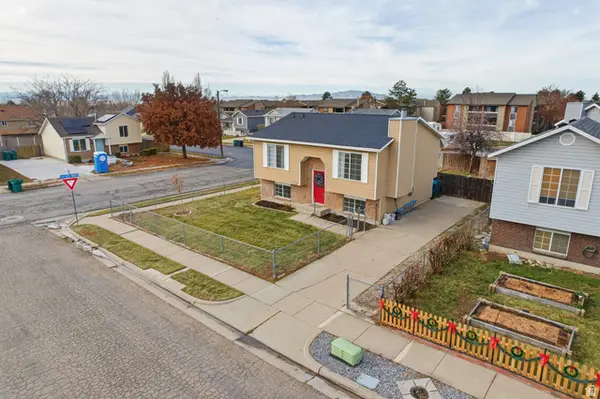 $429,000Active3 beds 2 baths1,610 sq. ft.
$429,000Active3 beds 2 baths1,610 sq. ft.1683 N 250 W, Layton, UT 84041
MLS# 2127342Listed by: RE/MAX ASSOCIATES - Open Sat, 11am to 1pmNew
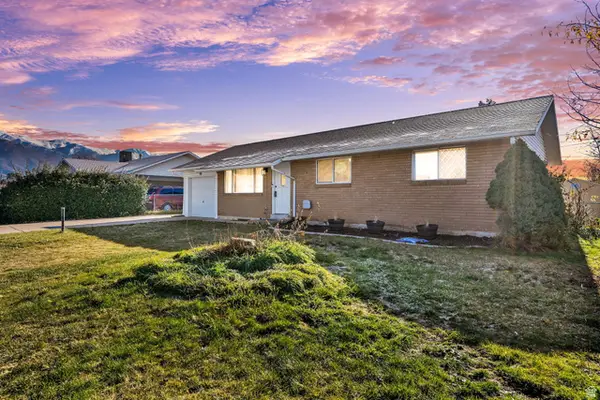 $469,000Active5 beds 2 baths2,408 sq. ft.
$469,000Active5 beds 2 baths2,408 sq. ft.118 E 950 N, Layton, UT 84041
MLS# 2127254Listed by: REAL BROKER, LLC - New
 $59,900Active3 beds 2 baths1,120 sq. ft.
$59,900Active3 beds 2 baths1,120 sq. ft.2875 N Hill Field Rd Rd W #40, Layton, UT 84041
MLS# 2127227Listed by: REALTY ONE GROUP SIGNATURE (SOUTH VALLEY) - New
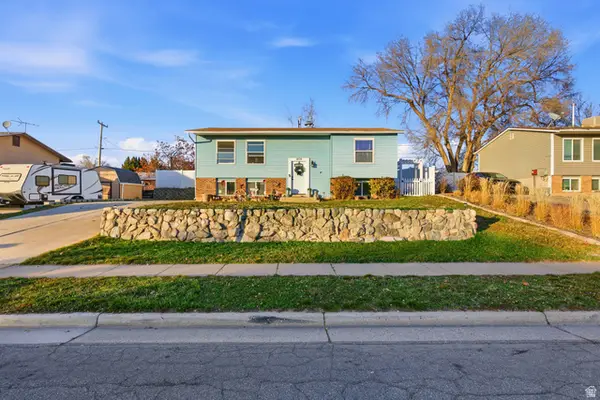 $410,000Active4 beds 2 baths1,980 sq. ft.
$410,000Active4 beds 2 baths1,980 sq. ft.1474 W 1200 N, Layton, UT 84041
MLS# 2127199Listed by: LIVE WORK PLAY 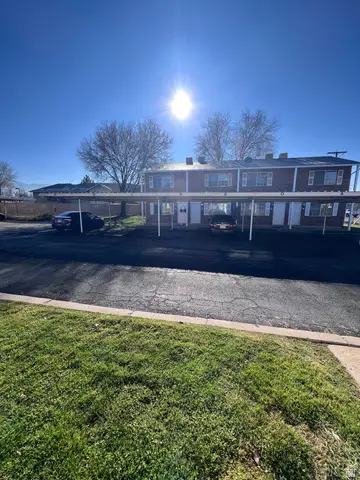 $249,900Pending2 beds 2 baths840 sq. ft.
$249,900Pending2 beds 2 baths840 sq. ft.556 N Fairfield Rd #D1, Layton, UT 84041
MLS# 2127180Listed by: INTERMOUNTAIN REALTY INC.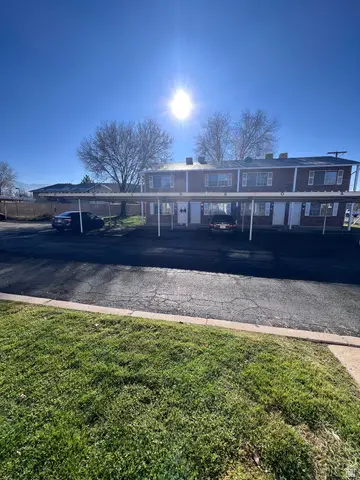 $244,900Pending2 beds 2 baths840 sq. ft.
$244,900Pending2 beds 2 baths840 sq. ft.556 N Fairfield Rd #D 2, Layton, UT 84041
MLS# 2127182Listed by: INTERMOUNTAIN REALTY INC.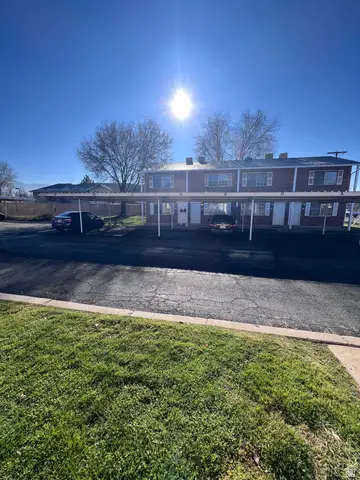 $244,900Pending2 beds 2 baths840 sq. ft.
$244,900Pending2 beds 2 baths840 sq. ft.556 N Fairfield Rd #D 3, Layton, UT 84041
MLS# 2127189Listed by: INTERMOUNTAIN REALTY INC.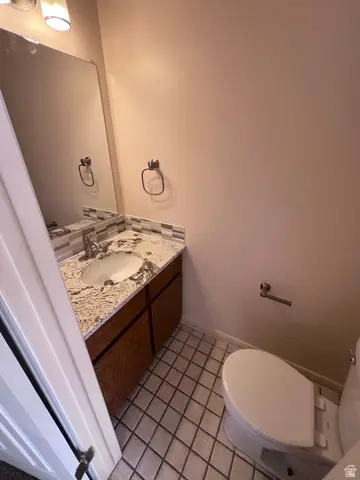 $249,900Pending2 beds 2 baths840 sq. ft.
$249,900Pending2 beds 2 baths840 sq. ft.556 N Fairfield Rd #D4, Layton, UT 84041
MLS# 2127191Listed by: INTERMOUNTAIN REALTY INC.
