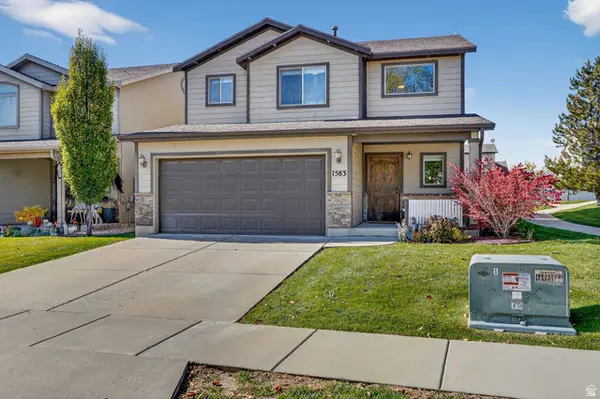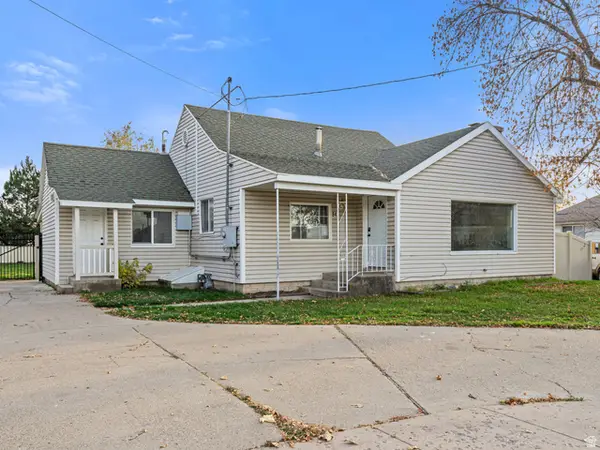1038 S Old Towne Rd, Layton, UT 84041
Local realty services provided by:Better Homes and Gardens Real Estate Momentum
1038 S Old Towne Rd,Layton, UT 84041
$799,000
- 5 Beds
- 4 Baths
- 3,672 sq. ft.
- Single family
- Active
Upcoming open houses
- Sat, Nov 1503:00 pm - 05:00 pm
Listed by: gabrielle schaefer, cole schaefer
Office: real broker, llc.
MLS#:2122588
Source:SL
Price summary
- Price:$799,000
- Price per sq. ft.:$217.59
- Monthly HOA dues:$125
About this home
Welcome to Hill Farms, the most charming neighborhood in Davis County where timeless design meets low-maintenance living. This stunning two-story showcases one of the neighborhood's most functional floor plans with 5 bedrooms, two family rooms, a loft, and 3.5 bathrooms. The gourmet kitchen includes an oversized island with additional storage cabinets hidden in the front, gas range, walk-in pantry, and opens to a generous family room and dining area creating a bright open feel. Upstairs, the primary suite provides abundant closet space, a spa-style bathroom with separate tub & shower and dual vanities plus a private covered deck with a spectacular view of a tree lined creek and grassy common area. The basement level offers an additional oversized bedroom and another spacious family room. The oversized garage is complemented by an extra parking pad and private alleyway access. Residents here enjoy five neighborhood parks, picturesque walking trails that extends along Kays Creek. The HOA covers full lawn care and snow removal, so you can spend more time enjoying where you live. Situated on a quiet street near top-rated schools with quick access to the new West Davis Corridor, this home delivers the perfect blend of comfort, convenience, and community.
Contact an agent
Home facts
- Year built:2023
- Listing ID #:2122588
- Added:1 day(s) ago
- Updated:November 15, 2025 at 12:42 AM
Rooms and interior
- Bedrooms:5
- Total bathrooms:4
- Full bathrooms:3
- Half bathrooms:1
- Living area:3,672 sq. ft.
Heating and cooling
- Cooling:Central Air
- Heating:Electric, Forced Air
Structure and exterior
- Roof:Asphalt
- Year built:2023
- Building area:3,672 sq. ft.
- Lot area:0.11 Acres
Schools
- High school:Davis
- Middle school:Shoreline Jr High
- Elementary school:Heritage
Utilities
- Water:Culinary, Secondary, Water Connected
- Sewer:Sewer Connected, Sewer: Connected, Sewer: Public
Finances and disclosures
- Price:$799,000
- Price per sq. ft.:$217.59
- Tax amount:$3,977
New listings near 1038 S Old Towne Rd
- New
 $320,000Active3 beds 2 baths1,318 sq. ft.
$320,000Active3 beds 2 baths1,318 sq. ft.877 S Main St #B, Layton, UT 84041
MLS# 2123042Listed by: REAL BROKER, LLC - New
 $699,990Active3 beds 3 baths3,805 sq. ft.
$699,990Active3 beds 3 baths3,805 sq. ft.1252 E Larkspur Way, Layton, UT 84040
MLS# 2122489Listed by: WEEKLEY HOMES, LLC - Open Sat, 11:30am to 1:30pmNew
 $425,000Active4 beds 2 baths1,600 sq. ft.
$425,000Active4 beds 2 baths1,600 sq. ft.1493 Marilyn Dr, Layton, UT 84041
MLS# 2122491Listed by: KW SUCCESS KELLER WILLIAMS REALTY - Open Sat, 2:30 to 4pmNew
 $450,000Active4 beds 2 baths2,170 sq. ft.
$450,000Active4 beds 2 baths2,170 sq. ft.495 N Spurlock St, Layton, UT 84041
MLS# 2122667Listed by: EQUITY REAL ESTATE (SOLID) - New
 $350,000Active4 beds 2 baths1,663 sq. ft.
$350,000Active4 beds 2 baths1,663 sq. ft.654 Colonial St, Layton, UT 84041
MLS# 2122676Listed by: EQUITY REAL ESTATE (SOLID) - Open Sat, 11am to 1pmNew
 $465,000Active3 beds 3 baths1,576 sq. ft.
$465,000Active3 beds 3 baths1,576 sq. ft.1583 N 25 E, Layton, UT 84041
MLS# 2122689Listed by: EXP REALTY, LLC - New
 $579,990Active3 beds 3 baths2,568 sq. ft.
$579,990Active3 beds 3 baths2,568 sq. ft.1219 N 1875 W #212, Layton, UT 84041
MLS# 2122778Listed by: DESTINATION REAL ESTATE - Open Sat, 11am to 1pmNew
 $515,000Active4 beds 3 baths2,123 sq. ft.
$515,000Active4 beds 3 baths2,123 sq. ft.1247 E 300 N, Layton, UT 84040
MLS# 2122834Listed by: FRESH AND NEW REAL ESTATE - New
 $375,000Active2 beds 1 baths1,217 sq. ft.
$375,000Active2 beds 1 baths1,217 sq. ft.942 E Gentile St, Layton, UT 84041
MLS# 2122814Listed by: RE/MAX ASSOCIATES
