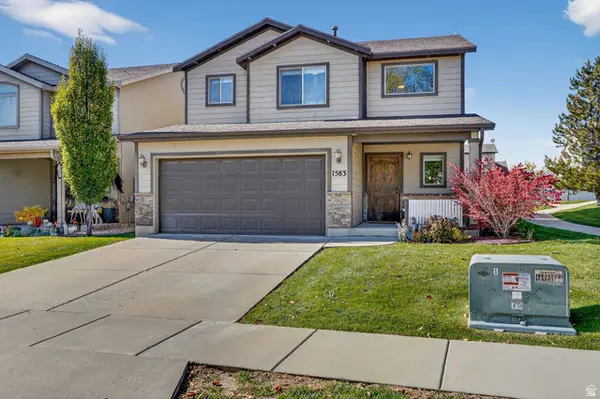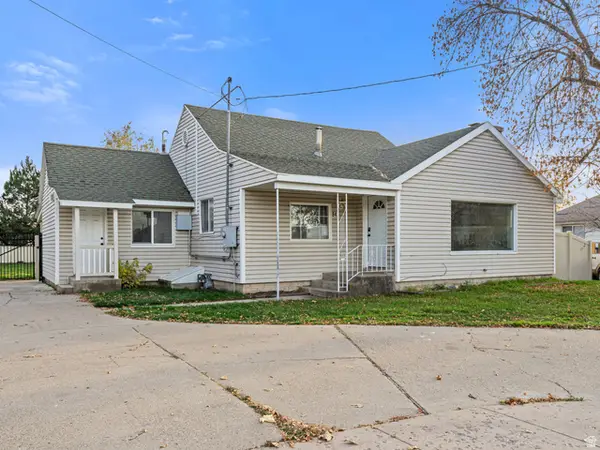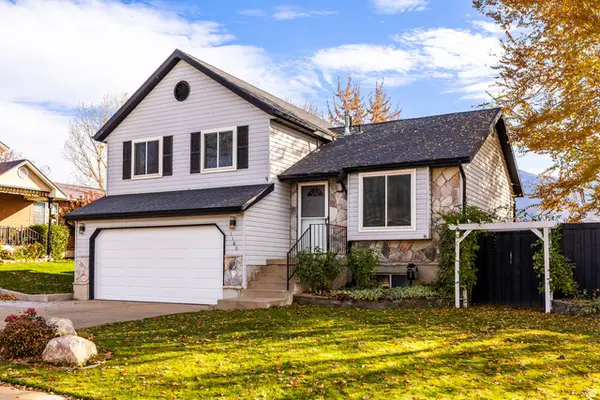1071 N Jamie-matt Cir W, Layton, UT 84041
Local realty services provided by:Better Homes and Gardens Real Estate Momentum
1071 N Jamie-matt Cir W,Layton, UT 84041
$725,000
- 6 Beds
- 3 Baths
- 3,790 sq. ft.
- Single family
- Active
Listed by: pamela clark
Office: neeleman clark realty group
MLS#:2101134
Source:SL
Price summary
- Price:$725,000
- Price per sq. ft.:$191.29
About this home
Don't miss this one! You will be impressed with the open floor plan, tile floors in the wet areas, Knotty Alder dark wood cabinets w/ Crown, Raise Panels, and Staggered; granite counter tops, stainless appliances, vaulted ceilings, bay windows, plantation shutters. The master bedrooms features a large walk in closet, bay windows, a double sink vanity, Jetted tub and separate shower. You will enjoy the large private backyard all summer, it is fully fenced with fully automatic sprinklers. Brick & Stucco; Granite-Entire Home; Jacuzzi w/ Separate Tile Shower; 20 Inch Tile in Entries; Kit/ DR, & Baths; Two Tone Paint. Please allow a 24 hour notice whenever possible for showings. Home and apartment are occupied. Square footage figures are provided as a courtesy estimate only and were obtained from Davis County. Buyer is advised to obtain an independent measurement.
Contact an agent
Home facts
- Year built:2013
- Listing ID #:2101134
- Added:111 day(s) ago
- Updated:November 15, 2025 at 12:19 AM
Rooms and interior
- Bedrooms:6
- Total bathrooms:3
- Full bathrooms:3
- Living area:3,790 sq. ft.
Heating and cooling
- Cooling:Central Air
- Heating:Forced Air, Gas: Central
Structure and exterior
- Roof:Asphalt
- Year built:2013
- Building area:3,790 sq. ft.
- Lot area:0.22 Acres
Schools
- High school:Layton
- Middle school:Legacy
- Elementary school:Ellison Park
Utilities
- Water:Culinary, Water Connected
- Sewer:Sewer Connected, Sewer: Connected, Sewer: Public
Finances and disclosures
- Price:$725,000
- Price per sq. ft.:$191.29
- Tax amount:$2,700
New listings near 1071 N Jamie-matt Cir W
- New
 $320,000Active3 beds 2 baths1,318 sq. ft.
$320,000Active3 beds 2 baths1,318 sq. ft.877 S Main St #B, Layton, UT 84041
MLS# 2123042Listed by: REAL BROKER, LLC - New
 $699,990Active3 beds 3 baths3,805 sq. ft.
$699,990Active3 beds 3 baths3,805 sq. ft.1252 E Larkspur Way, Layton, UT 84040
MLS# 2122489Listed by: WEEKLEY HOMES, LLC - Open Sat, 11:30am to 1:30pmNew
 $425,000Active4 beds 2 baths1,600 sq. ft.
$425,000Active4 beds 2 baths1,600 sq. ft.1493 Marilyn Dr, Layton, UT 84041
MLS# 2122491Listed by: KW SUCCESS KELLER WILLIAMS REALTY - Open Sat, 2:30 to 4pmNew
 $450,000Active4 beds 2 baths2,170 sq. ft.
$450,000Active4 beds 2 baths2,170 sq. ft.495 N Spurlock St, Layton, UT 84041
MLS# 2122667Listed by: EQUITY REAL ESTATE (SOLID) - New
 $350,000Active4 beds 2 baths1,663 sq. ft.
$350,000Active4 beds 2 baths1,663 sq. ft.654 Colonial St, Layton, UT 84041
MLS# 2122676Listed by: EQUITY REAL ESTATE (SOLID) - Open Sat, 11am to 1pmNew
 $465,000Active3 beds 3 baths1,576 sq. ft.
$465,000Active3 beds 3 baths1,576 sq. ft.1583 N 25 E, Layton, UT 84041
MLS# 2122689Listed by: EXP REALTY, LLC - Open Sat, 11am to 1pmNew
 $515,000Active4 beds 3 baths2,123 sq. ft.
$515,000Active4 beds 3 baths2,123 sq. ft.1247 E 300 N, Layton, UT 84040
MLS# 2122834Listed by: FRESH AND NEW REAL ESTATE - New
 $375,000Active2 beds 1 baths1,217 sq. ft.
$375,000Active2 beds 1 baths1,217 sq. ft.942 E Gentile St, Layton, UT 84041
MLS# 2122814Listed by: RE/MAX ASSOCIATES - New
 $464,990Active5 beds 3 baths2,352 sq. ft.
$464,990Active5 beds 3 baths2,352 sq. ft.1665 N 1960 W, Layton, UT 84041
MLS# 2123001Listed by: REAL BROKER, LLC - New
 $429,000Active3 beds 1 baths1,682 sq. ft.
$429,000Active3 beds 1 baths1,682 sq. ft.1180 N 100 E, Layton, UT 84041
MLS# 2122674Listed by: SUMMIT SOTHEBY'S INTERNATIONAL REALTY
