1148 N 1875 E #2, Layton, UT 84040
Local realty services provided by:Better Homes and Gardens Real Estate Momentum
1148 N 1875 E #2,Layton, UT 84040
$899,999
- 3 Beds
- 3 Baths
- 3,061 sq. ft.
- Single family
- Pending
Listed by: denise deru
Office: equity real estate (select)
MLS#:2082504
Source:SL
Price summary
- Price:$899,999
- Price per sq. ft.:$294.02
- Monthly HOA dues:$200
About this home
Welcome to a Stunning Patio home with loft and gorgeous landscaping! Built by Deru Homes in the desirable East Layton area. This elegant residence features modern, single-floor living with a high-end kitchen boasting ceiling-height cabinets, quartz countertops, large pantry, and island. The primary suite offers luxury with an en-suite bathroom and walk-in closet. The spacious laundry and mud rooms offer organization options. The home's contemporary design includes massive windows, 8-foot doors, black metal railings, wide hallways and a grand fireplace. The newly added loft includes a large bedroom, bathroom, and family room for flexible living. The exterior blends classic stone and cement board while the 955 sq ft, insulated, painted garage adds both comfort and functionality. Experience a home where luxury meets practicality. Fiber. Extra Insulation. Tankless water heater. Zoned climate control. Near Hwy 89. 25 min from SLC airport, close to shopping and recreation. Real Estate Agents are welcome! We have other homes available soon. Visit DeruHomes.com and Call now for your private tour!
Contact an agent
Home facts
- Year built:2025
- Listing ID #:2082504
- Added:283 day(s) ago
- Updated:February 10, 2026 at 08:53 AM
Rooms and interior
- Bedrooms:3
- Total bathrooms:3
- Full bathrooms:2
- Living area:3,061 sq. ft.
Heating and cooling
- Cooling:Central Air
- Heating:Forced Air, Gas: Central
Structure and exterior
- Roof:Asphalt
- Year built:2025
- Building area:3,061 sq. ft.
- Lot area:0.19 Acres
Schools
- High school:Layton
- Middle school:Central Davis
- Elementary school:East Layton
Utilities
- Water:Culinary, Secondary, Water Connected
- Sewer:Sewer Connected, Sewer: Connected
Finances and disclosures
- Price:$899,999
- Price per sq. ft.:$294.02
New listings near 1148 N 1875 E #2
- New
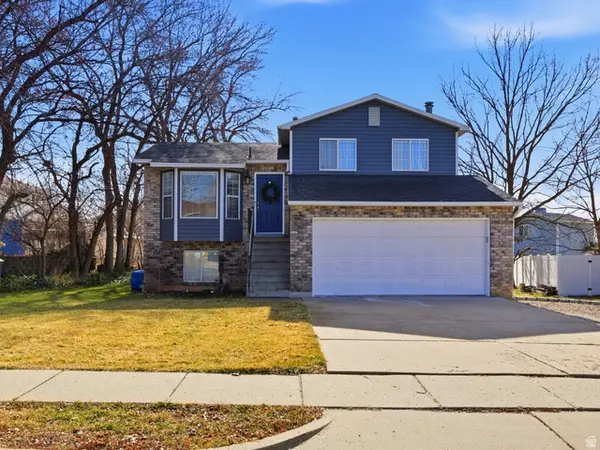 $450,000Active3 beds 2 baths1,436 sq. ft.
$450,000Active3 beds 2 baths1,436 sq. ft.1048 E Cherry Ln, Layton, UT 84040
MLS# 2136485Listed by: HOMIE - New
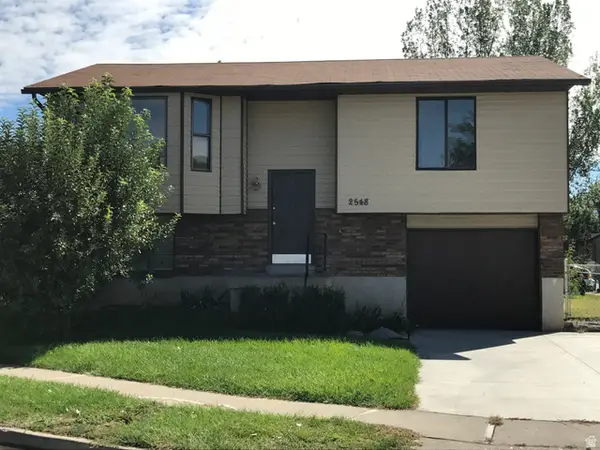 $449,900Active4 beds 2 baths1,730 sq. ft.
$449,900Active4 beds 2 baths1,730 sq. ft.2548 N 1150 W, Layton, UT 84041
MLS# 2136436Listed by: NORTHERN REALTY INC - New
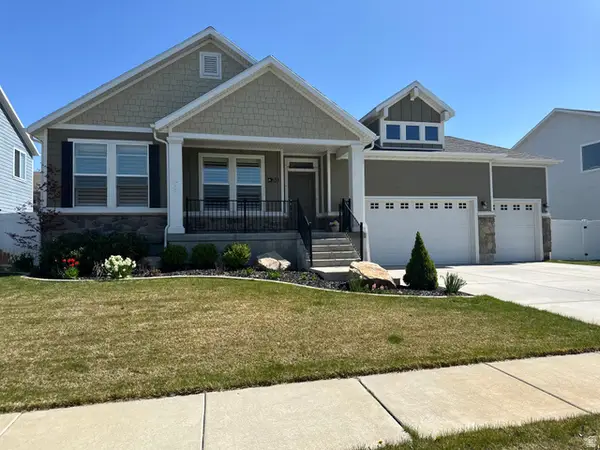 $769,900Active5 beds 4 baths1,904 sq. ft.
$769,900Active5 beds 4 baths1,904 sq. ft.765 W Farming Way, Layton, UT 84041
MLS# 2136458Listed by: COLDWELL BANKER PREMIER REALTY - New
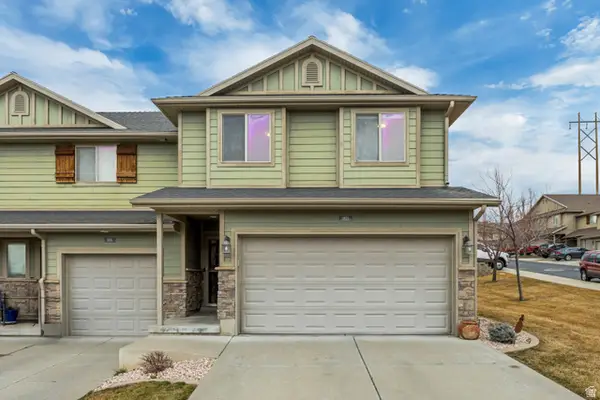 $395,000Active3 beds 3 baths1,560 sq. ft.
$395,000Active3 beds 3 baths1,560 sq. ft.1821 E Whitetail Way, Layton, UT 84040
MLS# 2136384Listed by: JUPIDOOR LLC - New
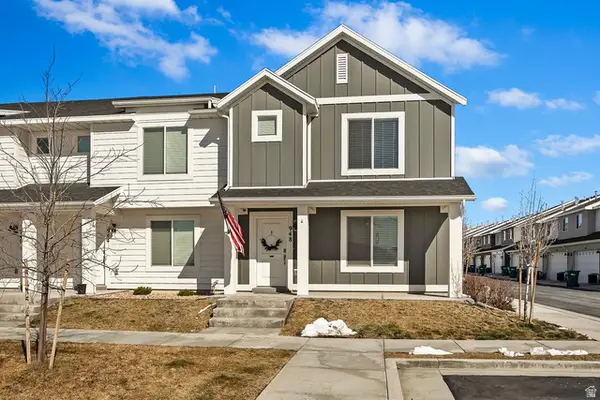 $392,000Active3 beds 2 baths1,399 sq. ft.
$392,000Active3 beds 2 baths1,399 sq. ft.948 E Hercules Ct #179, Layton, UT 84040
MLS# 2136290Listed by: EQUITY REAL ESTATE (SELECT) - Open Sat, 12 to 2pmNew
 $507,500Active4 beds 3 baths1,664 sq. ft.
$507,500Active4 beds 3 baths1,664 sq. ft.685 S Pheasant View Dr, Layton, UT 84041
MLS# 2135999Listed by: REAL BROKER, LLC - New
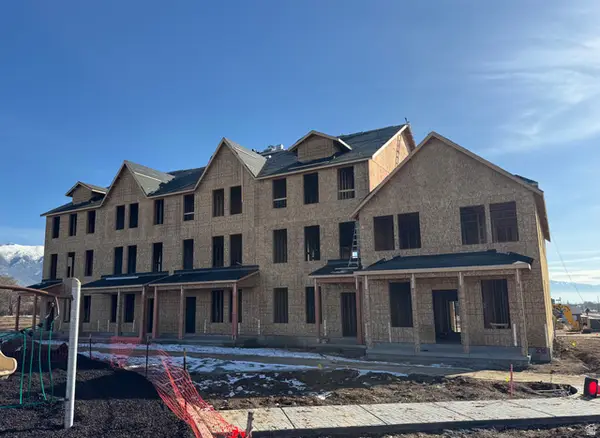 $464,990Active4 beds 3 baths2,106 sq. ft.
$464,990Active4 beds 3 baths2,106 sq. ft.1883 W 1575 N #236, Layton, UT 84041
MLS# 2135871Listed by: DESTINATION REAL ESTATE - Open Sat, 11am to 1pmNew
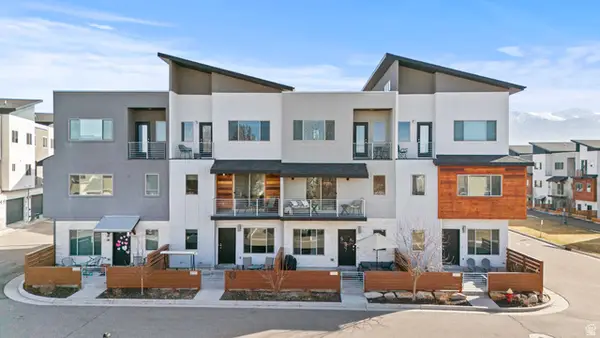 $460,000Active4 beds 4 baths2,034 sq. ft.
$460,000Active4 beds 4 baths2,034 sq. ft.2236 N 525 W, Layton, UT 84041
MLS# 2135597Listed by: WINDERMERE REAL ESTATE (LAYTON BRANCH) 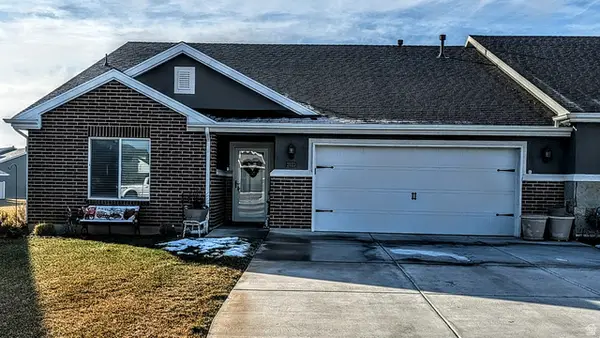 $475,000Pending2 beds 2 baths1,719 sq. ft.
$475,000Pending2 beds 2 baths1,719 sq. ft.2023 W Grace Way, Layton, UT 84041
MLS# 2135545Listed by: FIRST OPTION REALTY, LLC- New
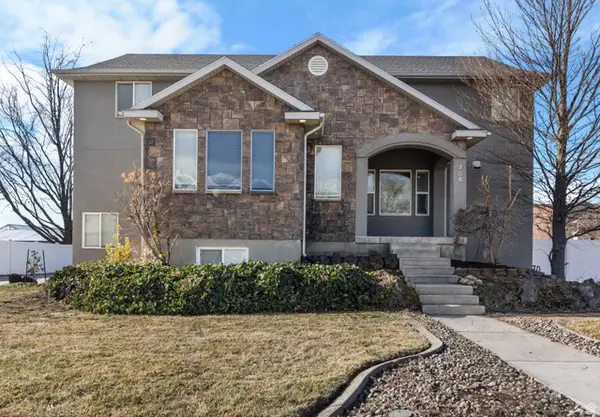 $640,000Active4 beds 4 baths3,362 sq. ft.
$640,000Active4 beds 4 baths3,362 sq. ft.706 S 600 E, Layton, UT 84041
MLS# 2135474Listed by: RE/MAX ASSOCIATES

