1236 E 3125 N, Layton, UT 84040
Local realty services provided by:Better Homes and Gardens Real Estate Momentum
1236 E 3125 N,Layton, UT 84040
$659,900
- 4 Beds
- 3 Baths
- 3,342 sq. ft.
- Single family
- Pending
Listed by: rodger jessop
Office: re/max associates
MLS#:2111768
Source:SL
Price summary
- Price:$659,900
- Price per sq. ft.:$197.46
About this home
HUGE PRICE IMPROVEMENT!! Don't miss this rare opportunity to own a designer home crafted by a Parade of Homes winner, Dalton Construction. Located in East Layton-just minutes from Highway 89 and local shopping. Showcasing a sleek modern-chic aesthetic, this home features an expansive open-concept great room and kitchen with soaring ceilings and a dramatic two-story tiled fireplace. The kitchen is a chef's dream, complete with walnut-stained flat panel cabinetry, quartz countertops, stainless steel vent hood, and an oversized butler's pantry with butcher block counters-perfect for concealing appliances and keeping your space clutter-free. Upstairs offers incredible flexibility with four spacious bedrooms, plus a bonus room with a 14 Ft. vaulted ceiling. The luxurious primary suite includes a spa-like ensuite bathroom with a freestanding soaking tub, glass-enclosed shower, private water closet, and a large walk-in closet. The upstairs laundry room adds convenience to function. The unfinished basement provides room to grow, with potential for a second kitchen/bar, additional bedroom, and bathroom-ideal for a future family or entertainment space. An oversized 24'x24' built-in garage with an 18'x 10' door is perfect for your vehicles and room for storage. A private backyard framed by mature pine trees completes this one-of-a-kind property. Schedule your showing today-this home is a must-see!
Contact an agent
Home facts
- Year built:2025
- Listing ID #:2111768
- Added:149 day(s) ago
- Updated:November 30, 2025 at 08:45 AM
Rooms and interior
- Bedrooms:4
- Total bathrooms:3
- Full bathrooms:2
- Half bathrooms:1
- Living area:3,342 sq. ft.
Heating and cooling
- Cooling:Central Air
- Heating:Forced Air, Gas: Central
Structure and exterior
- Roof:Asphalt
- Year built:2025
- Building area:3,342 sq. ft.
- Lot area:0.12 Acres
Schools
- High school:Northridge
- Middle school:North Layton
- Elementary school:Mountain View
Utilities
- Water:Culinary, Water Connected
- Sewer:Sewer Connected, Sewer: Connected
Finances and disclosures
- Price:$659,900
- Price per sq. ft.:$197.46
- Tax amount:$1,081
New listings near 1236 E 3125 N
- New
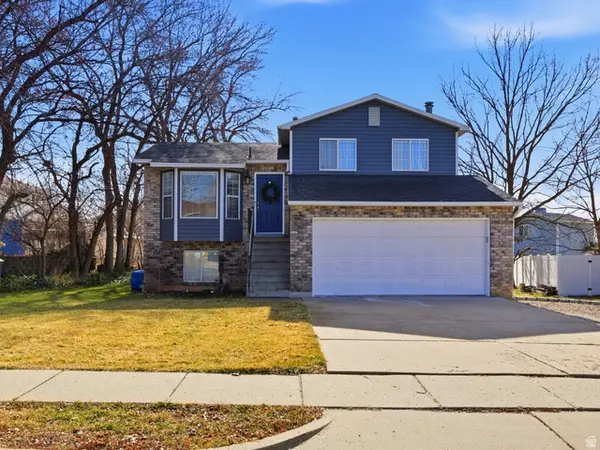 $450,000Active3 beds 2 baths1,436 sq. ft.
$450,000Active3 beds 2 baths1,436 sq. ft.1048 E Cherry Ln, Layton, UT 84040
MLS# 2136485Listed by: HOMIE - New
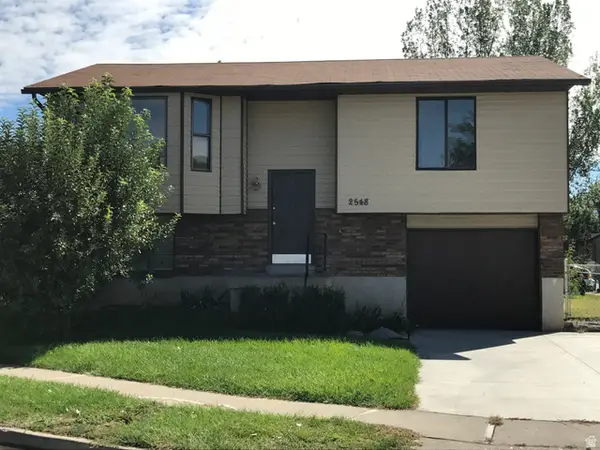 $449,900Active4 beds 2 baths1,730 sq. ft.
$449,900Active4 beds 2 baths1,730 sq. ft.2548 N 1150 W, Layton, UT 84041
MLS# 2136436Listed by: NORTHERN REALTY INC - New
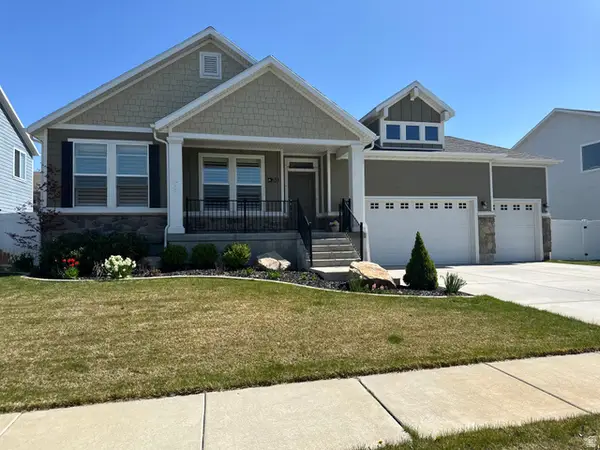 $769,900Active5 beds 4 baths1,904 sq. ft.
$769,900Active5 beds 4 baths1,904 sq. ft.765 W Farming Way, Layton, UT 84041
MLS# 2136458Listed by: COLDWELL BANKER PREMIER REALTY - New
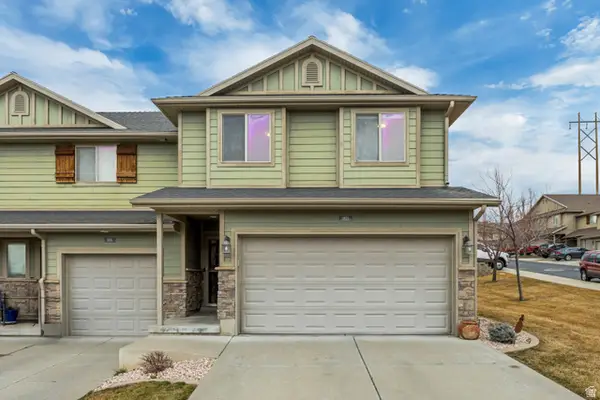 $395,000Active3 beds 3 baths1,560 sq. ft.
$395,000Active3 beds 3 baths1,560 sq. ft.1821 E Whitetail Way, Layton, UT 84040
MLS# 2136384Listed by: JUPIDOOR LLC - New
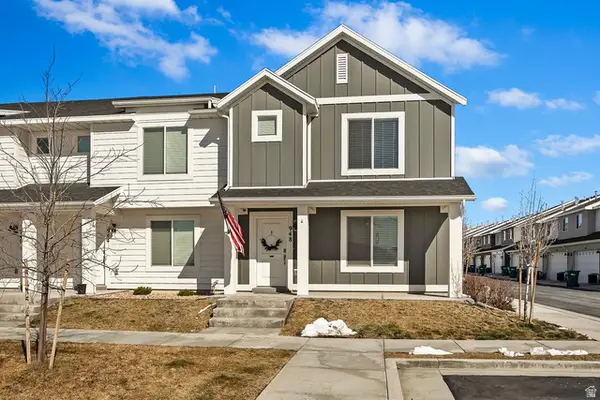 $392,000Active3 beds 2 baths1,399 sq. ft.
$392,000Active3 beds 2 baths1,399 sq. ft.948 E Hercules Ct #179, Layton, UT 84040
MLS# 2136290Listed by: EQUITY REAL ESTATE (SELECT) - Open Sat, 12 to 2pmNew
 $507,500Active4 beds 3 baths1,664 sq. ft.
$507,500Active4 beds 3 baths1,664 sq. ft.685 S Pheasant View Dr, Layton, UT 84041
MLS# 2135999Listed by: REAL BROKER, LLC - New
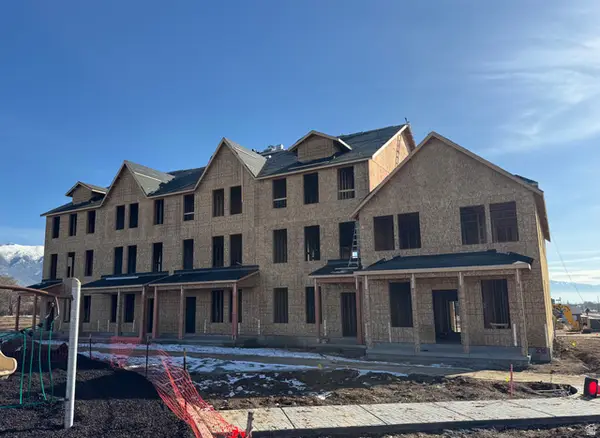 $464,990Active4 beds 3 baths2,106 sq. ft.
$464,990Active4 beds 3 baths2,106 sq. ft.1883 W 1575 N #236, Layton, UT 84041
MLS# 2135871Listed by: DESTINATION REAL ESTATE - Open Sat, 11am to 1pmNew
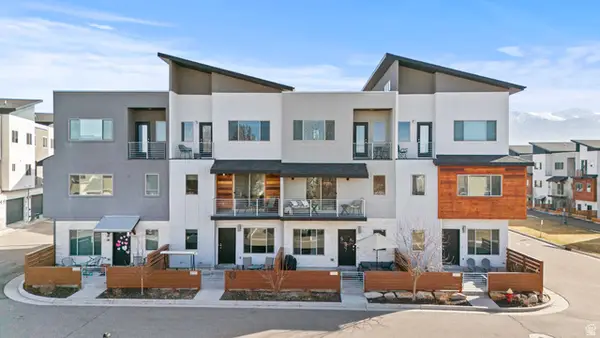 $460,000Active4 beds 4 baths2,034 sq. ft.
$460,000Active4 beds 4 baths2,034 sq. ft.2236 N 525 W, Layton, UT 84041
MLS# 2135597Listed by: WINDERMERE REAL ESTATE (LAYTON BRANCH) 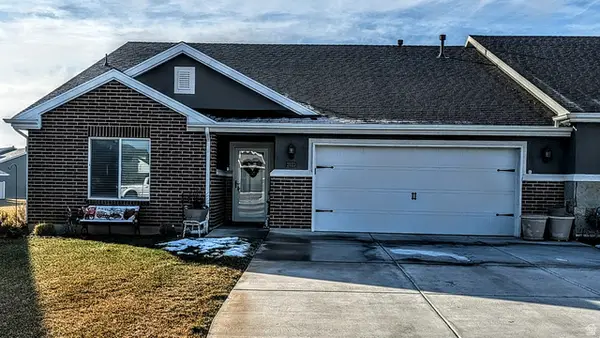 $475,000Pending2 beds 2 baths1,719 sq. ft.
$475,000Pending2 beds 2 baths1,719 sq. ft.2023 W Grace Way, Layton, UT 84041
MLS# 2135545Listed by: FIRST OPTION REALTY, LLC- New
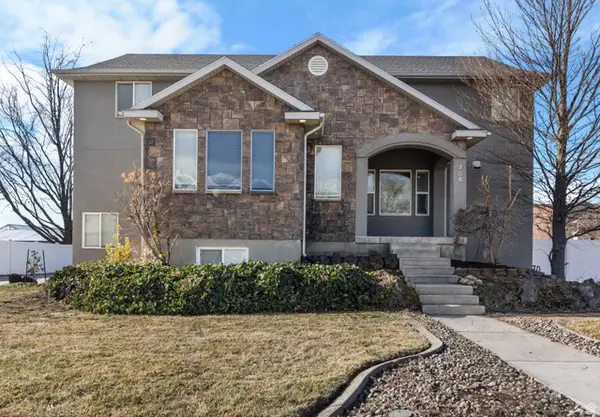 $640,000Active4 beds 4 baths3,362 sq. ft.
$640,000Active4 beds 4 baths3,362 sq. ft.706 S 600 E, Layton, UT 84041
MLS# 2135474Listed by: RE/MAX ASSOCIATES

