Local realty services provided by:Better Homes and Gardens Real Estate Momentum
1251 E Larkspur Way,Layton, UT 84040
$807,990
- 4 Beds
- 4 Baths
- 4,566 sq. ft.
- Single family
- Pending
Listed by: mark g chapman, yolanda c morris
Office: weekley homes, llc.
MLS#:2118558
Source:SL
Price summary
- Price:$807,990
- Price per sq. ft.:$176.96
- Monthly HOA dues:$15
About this home
*** Low Rate Buy Down available on this home! *** Contact Us for More Information. *** This bright & spacious home is ideal for family celebrations & holiday entertaining. Its stunning & open 2-story staircase highlights stacked, over-sized windows & 12-ft main-floor ceilings. The kitchen features quartz countertops, gas range, two-tone maple cabinets, and an island 9.5-feet long. Tranquil main floor primary bedroom, spa-like bathroom, & large walk-in closet. The upstairs features 9-ft ceilings, 3 bedrooms, and 2 full bathrooms, including an on suite. The unfinished basement has 9-foot ceilings and 1,830+ sq. ft. of additional space for anything you can imagine. Located in the sought-after Eastridge Park community, surrounded by beautiful mountain and valley views, city parks and trails, lifestyle amenities, and highly regarded Davis School District schools.
Contact an agent
Home facts
- Year built:2025
- Listing ID #:2118558
- Added:101 day(s) ago
- Updated:December 20, 2025 at 08:53 AM
Rooms and interior
- Bedrooms:4
- Total bathrooms:4
- Full bathrooms:3
- Living area:4,566 sq. ft.
Heating and cooling
- Cooling:Central Air
- Heating:Forced Air
Structure and exterior
- Roof:Asphalt
- Year built:2025
- Building area:4,566 sq. ft.
- Lot area:0.18 Acres
Schools
- High school:Northridge
- Middle school:North Layton
- Elementary school:Adams
Utilities
- Water:Culinary, Secondary, Water Connected
- Sewer:Sewer Connected, Sewer: Connected
Finances and disclosures
- Price:$807,990
- Price per sq. ft.:$176.96
- Tax amount:$1
New listings near 1251 E Larkspur Way
- New
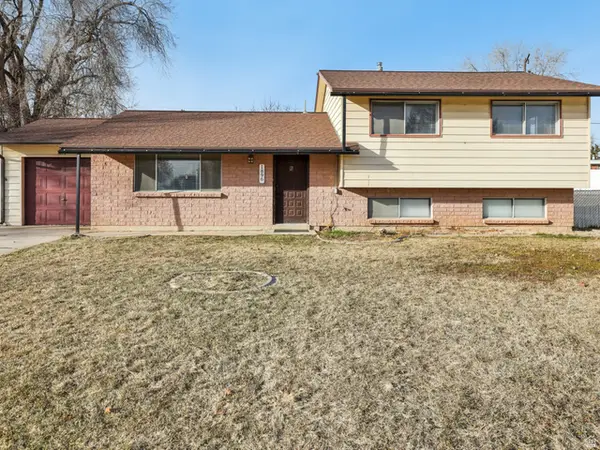 $450,000Active4 beds 2 baths1,819 sq. ft.
$450,000Active4 beds 2 baths1,819 sq. ft.1896 Cliff Pl, Layton, UT 84041
MLS# 2133848Listed by: REDFIN CORPORATION - New
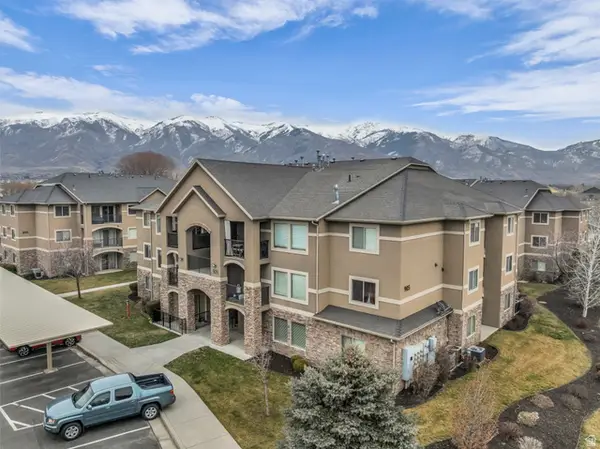 $319,900Active3 beds 2 baths1,292 sq. ft.
$319,900Active3 beds 2 baths1,292 sq. ft.905 S Main St #G, Layton, UT 84041
MLS# 2133650Listed by: KW UTAH REALTORS KELLER WILLIAMS - Open Sat, 9 to 11amNew
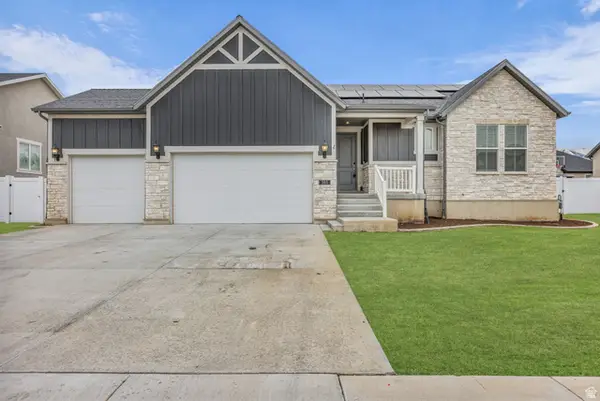 $829,900Active6 beds 3 baths3,438 sq. ft.
$829,900Active6 beds 3 baths3,438 sq. ft.583 S Alberta Spruce Dr, Layton, UT 84041
MLS# 2133675Listed by: RANLIFE REAL ESTATE INC - Open Sat, 11am to 1pmNew
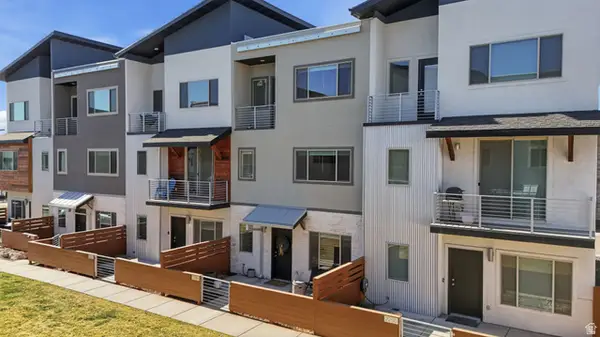 $450,000Active4 beds 3 baths1,924 sq. ft.
$450,000Active4 beds 3 baths1,924 sq. ft.2246 N 475 W, Layton, UT 84041
MLS# 2133694Listed by: EXP REALTY, LLC - New
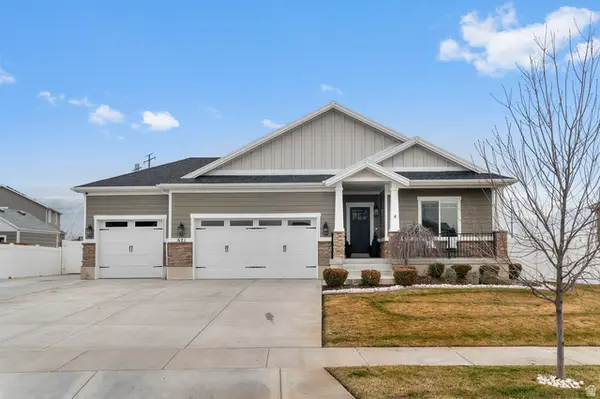 $749,900Active5 beds 3 baths3,128 sq. ft.
$749,900Active5 beds 3 baths3,128 sq. ft.621 S Sugar Pine Dr, Layton, UT 84041
MLS# 2133706Listed by: LANCASTER & CO REALTY LLC - New
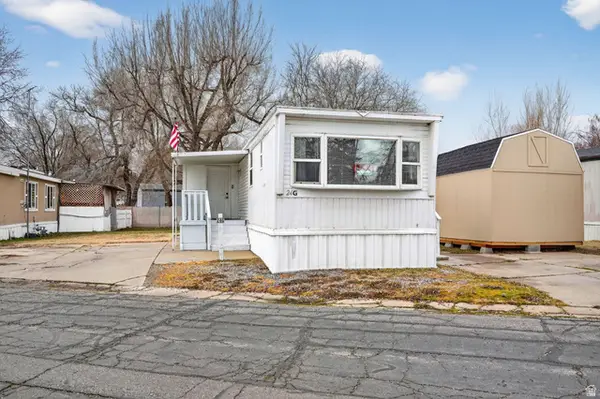 $48,000Active2 beds 1 baths980 sq. ft.
$48,000Active2 beds 1 baths980 sq. ft.24 Grover St, Layton, UT 84041
MLS# 2133713Listed by: EXP REALTY, LLC - Open Sat, 2 to 4pmNew
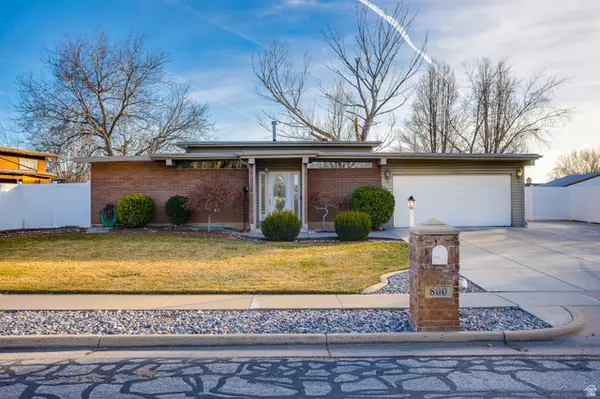 $469,900Active3 beds 3 baths1,966 sq. ft.
$469,900Active3 beds 3 baths1,966 sq. ft.800 E 650 N, Layton, UT 84041
MLS# 2133628Listed by: DIMENSION REALTY SERVICES (SALT LAKE CITY) - New
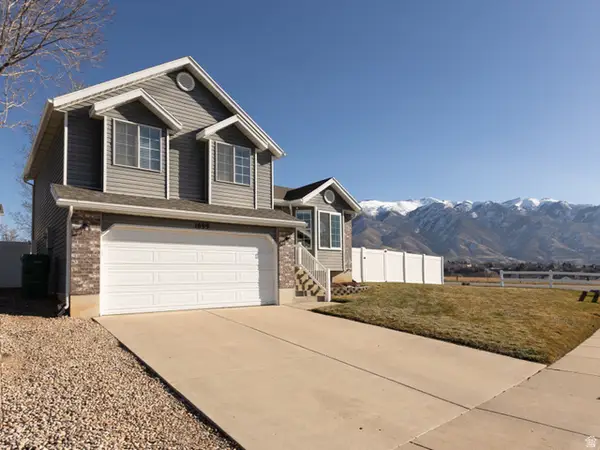 $478,900Active4 beds 2 baths1,422 sq. ft.
$478,900Active4 beds 2 baths1,422 sq. ft.1099 E 2125 N, Layton, UT 84040
MLS# 2133598Listed by: REAL BROKER, LLC - Open Sat, 11am to 1pmNew
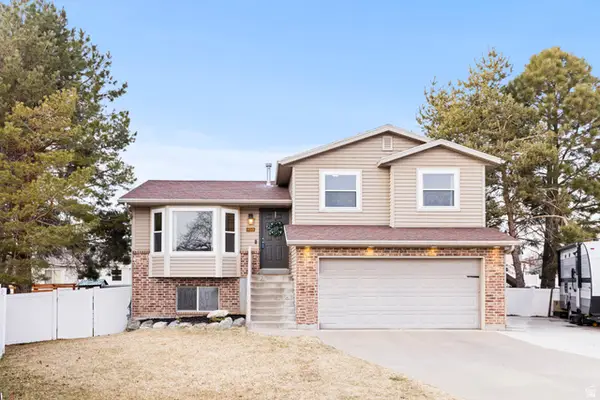 $500,000Active4 beds 3 baths1,978 sq. ft.
$500,000Active4 beds 3 baths1,978 sq. ft.103 E 1250 N, Layton, UT 84041
MLS# 2133528Listed by: PINPOINT REAL ESTATE - Open Sun, 1 to 4pmNew
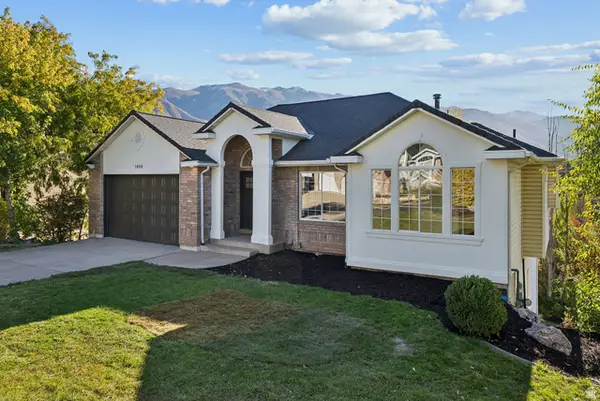 $815,000Active5 beds 3 baths4,385 sq. ft.
$815,000Active5 beds 3 baths4,385 sq. ft.1444 E 2400 N, Layton, UT 84040
MLS# 2133565Listed by: REAL BROKER, LLC

