Local realty services provided by:Better Homes and Gardens Real Estate Momentum
Listed by: james a ellis
Office: re/max associates
MLS#:2119156
Source:SL
Price summary
- Price:$509,900
- Price per sq. ft.:$213.53
About this home
Welcome to this charming home nestled on a quiet street in a wonderful east Layton neighborhood! Clean, open layout, large windows with tons of natural light, updated entrance, vaulted ceiling, spacious rooms, cozy brick fireplace, kitchen equipped with stainless-steel appliances, primary suite, finished lower level, ample closet and storage space throughout, walk-out access to your relaxing backyard, open patio and pergola, grassy space and garden area, concord grapevine and cherry trees, fully landscaped, fully fenced with access gates, and beautiful mountain views. South-facing driveway with RV parking capacity. Affordable utility services and secondary water. New A/C compressor in 2018. New water heater in 2021. New furnace in 2023. New roof, gutters with gutter guards, and solar panels with a 10kW backup battery for the home in 2022 and 2023. For possible future expansion, an additional circuit breaker panel in the garage was also installed. Electricity expense has averaged less than $20 per month! Fantastic location with convenient access to I-15, US-89, Andy Adams Park, Adams Reservoir, Valley View Golf Course, multiple trailheads ideal for hiking, and highly rated schools in the Davis School District. Buyer to verify all information. Call today to schedule your personal tour!
Contact an agent
Home facts
- Year built:1977
- Listing ID #:2119156
- Added:98 day(s) ago
- Updated:December 24, 2025 at 08:55 PM
Rooms and interior
- Bedrooms:5
- Total bathrooms:3
- Full bathrooms:1
- Living area:2,388 sq. ft.
Heating and cooling
- Cooling:Central Air
- Heating:Forced Air, Gas: Central
Structure and exterior
- Roof:Asphalt
- Year built:1977
- Building area:2,388 sq. ft.
- Lot area:0.24 Acres
Schools
- High school:Layton
- Middle school:Central Davis
- Elementary school:King
Utilities
- Water:Culinary, Secondary, Water Connected
- Sewer:Sewer Connected, Sewer: Connected, Sewer: Public
Finances and disclosures
- Price:$509,900
- Price per sq. ft.:$213.53
- Tax amount:$2,604
New listings near 1281 E South Lisa St
- New
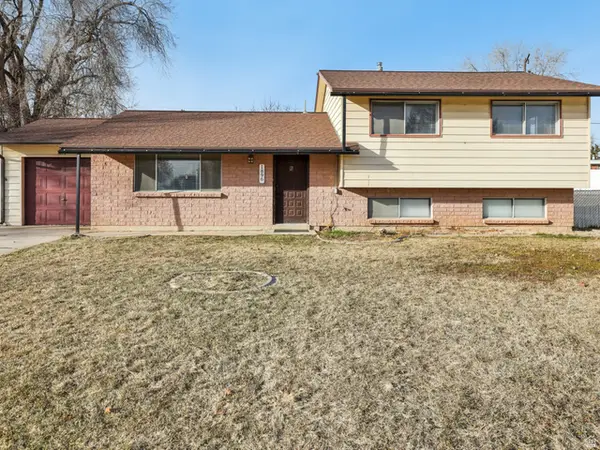 $450,000Active4 beds 2 baths1,819 sq. ft.
$450,000Active4 beds 2 baths1,819 sq. ft.1896 Cliff Pl, Layton, UT 84041
MLS# 2133848Listed by: REDFIN CORPORATION - New
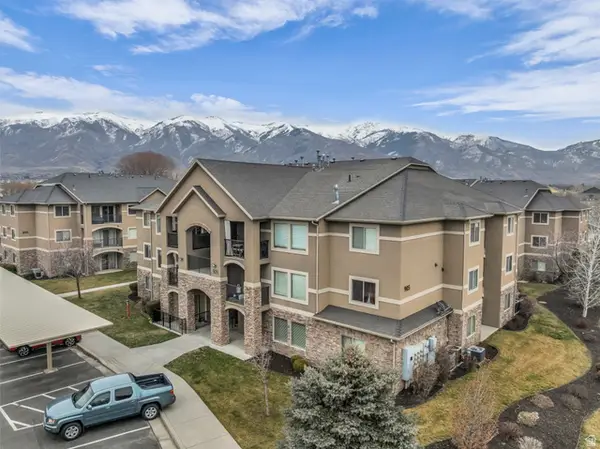 $319,900Active3 beds 2 baths1,292 sq. ft.
$319,900Active3 beds 2 baths1,292 sq. ft.905 S Main St #G, Layton, UT 84041
MLS# 2133650Listed by: KW UTAH REALTORS KELLER WILLIAMS - Open Sat, 9 to 11amNew
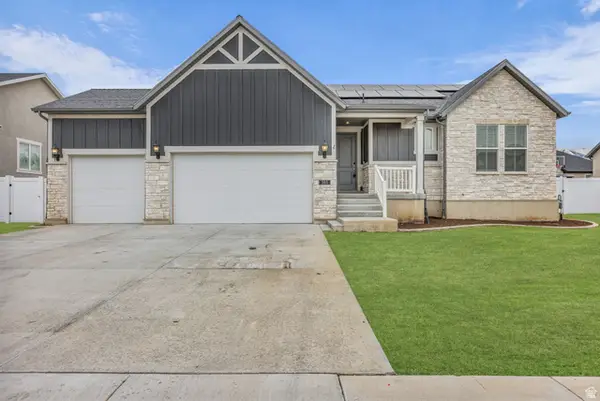 $829,900Active6 beds 3 baths3,438 sq. ft.
$829,900Active6 beds 3 baths3,438 sq. ft.583 S Alberta Spruce Dr, Layton, UT 84041
MLS# 2133675Listed by: RANLIFE REAL ESTATE INC - Open Sat, 11am to 1pmNew
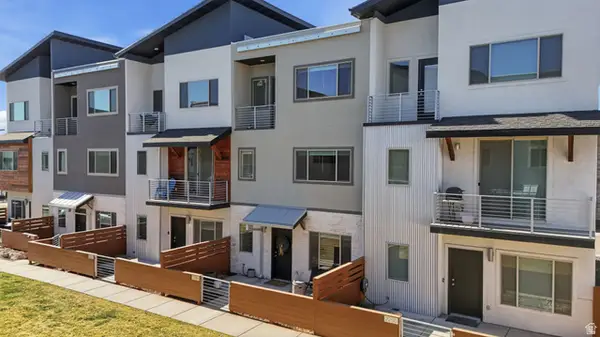 $450,000Active4 beds 3 baths1,924 sq. ft.
$450,000Active4 beds 3 baths1,924 sq. ft.2246 N 475 W, Layton, UT 84041
MLS# 2133694Listed by: EXP REALTY, LLC - New
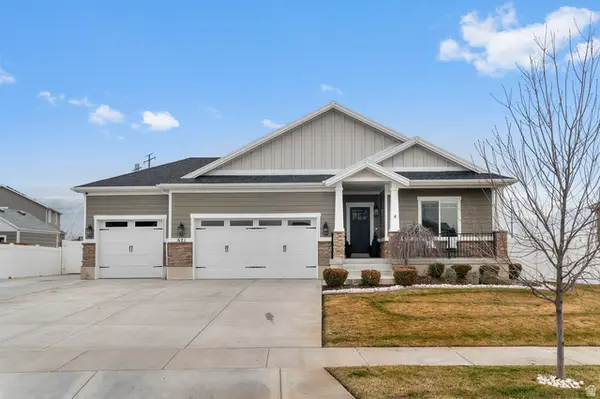 $749,900Active5 beds 3 baths3,128 sq. ft.
$749,900Active5 beds 3 baths3,128 sq. ft.621 S Sugar Pine Dr, Layton, UT 84041
MLS# 2133706Listed by: LANCASTER & CO REALTY LLC - New
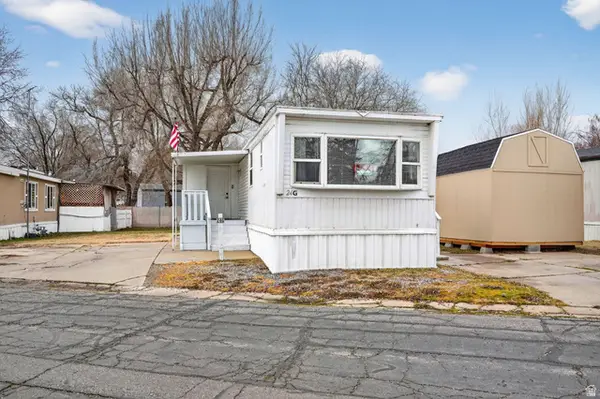 $48,000Active2 beds 1 baths980 sq. ft.
$48,000Active2 beds 1 baths980 sq. ft.24 Grover St, Layton, UT 84041
MLS# 2133713Listed by: EXP REALTY, LLC - Open Sat, 2 to 4pmNew
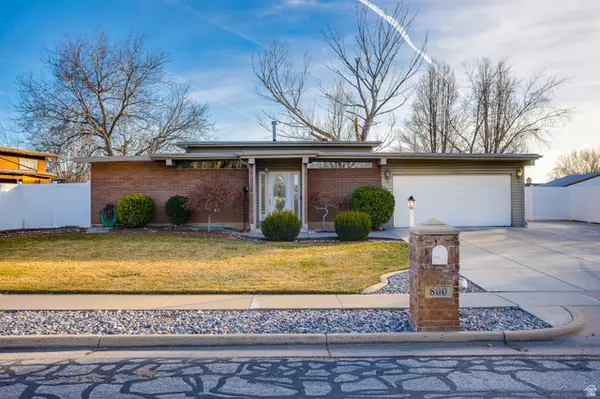 $469,900Active3 beds 3 baths1,966 sq. ft.
$469,900Active3 beds 3 baths1,966 sq. ft.800 E 650 N, Layton, UT 84041
MLS# 2133628Listed by: DIMENSION REALTY SERVICES (SALT LAKE CITY) - New
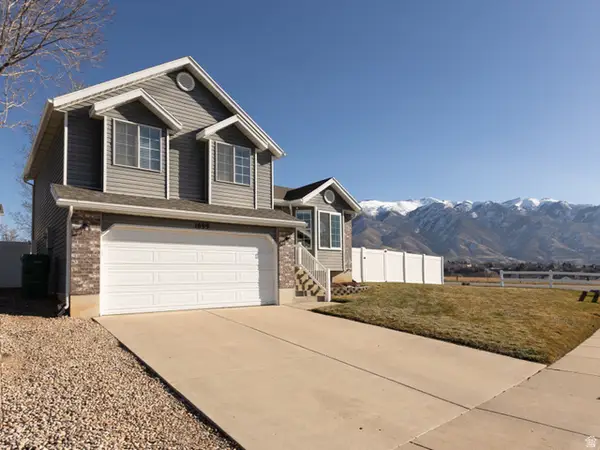 $478,900Active4 beds 2 baths1,422 sq. ft.
$478,900Active4 beds 2 baths1,422 sq. ft.1099 E 2125 N, Layton, UT 84040
MLS# 2133598Listed by: REAL BROKER, LLC - Open Sat, 11am to 1pmNew
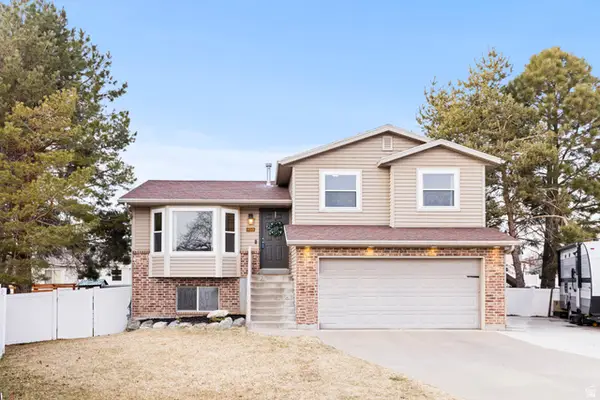 $500,000Active4 beds 3 baths1,978 sq. ft.
$500,000Active4 beds 3 baths1,978 sq. ft.103 E 1250 N, Layton, UT 84041
MLS# 2133528Listed by: PINPOINT REAL ESTATE - Open Sun, 1 to 4pmNew
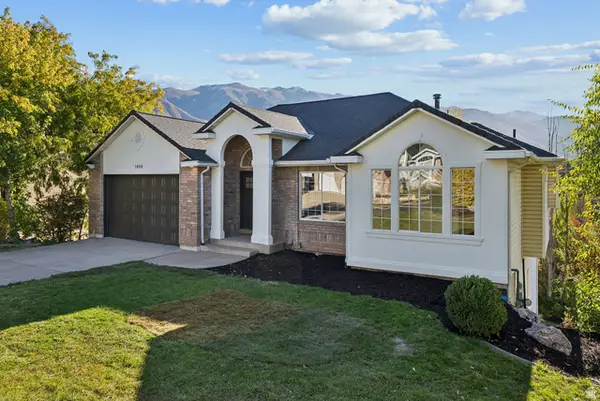 $815,000Active5 beds 3 baths4,385 sq. ft.
$815,000Active5 beds 3 baths4,385 sq. ft.1444 E 2400 N, Layton, UT 84040
MLS# 2133565Listed by: REAL BROKER, LLC

