1313 E Larkspur Way, Layton, UT 84040
Local realty services provided by:Better Homes and Gardens Real Estate Momentum
1313 E Larkspur Way,Layton, UT 84040
$786,990
- 3 Beds
- 3 Baths
- 4,066 sq. ft.
- Single family
- Pending
Listed by: julie barker, mark g chapman
Office: weekley homes, llc.
MLS#:2121970
Source:SL
Price summary
- Price:$786,990
- Price per sq. ft.:$193.55
- Monthly HOA dues:$15
About this home
*** Low Rate Buy Down available on this home! *** Contact Us for More Information. *** Warm and inviting 2-story home located in the sought-after community of Eastridge Park in East Layton. Surrounded by scenic mountain views, city trails, and the highly regarded Davis School District schools, Eastridge Park is the perfect place to call home. Kitchen features quartz countertops, an 8-foot island with rich wood stained cabinets and a large pantry. Enjoy your morning routine in the cozy and bright sunroom connected to a large, covered deck. Upstairs you'll enjoy an open retreat space with 9' ceilings, perfect for homework, movies, or just hanging out together. Once upstairs you'll also find 3 bedrooms including the tranquil primary retreat with a large spa-like bathroom and walk in closet with enough room to organize all of your shoes! The unfinished basement also boasts 9-foot ceilings with plenty of room to grow, extra storage, a home gym, or anything you can imagine. Don't miss this rare opportunity to live in a brand-new home in an established East Layton neighborhood. David Weekley Homes has been building dreams and enhancing lives since 1976.
Contact an agent
Home facts
- Year built:2025
- Listing ID #:2121970
- Added:99 day(s) ago
- Updated:December 20, 2025 at 08:53 AM
Rooms and interior
- Bedrooms:3
- Total bathrooms:3
- Full bathrooms:2
- Half bathrooms:1
- Living area:4,066 sq. ft.
Heating and cooling
- Cooling:Central Air
- Heating:Gas: Central
Structure and exterior
- Year built:2025
- Building area:4,066 sq. ft.
- Lot area:0.15 Acres
Schools
- High school:Northridge
- Middle school:North Layton
- Elementary school:Adams
Utilities
- Water:Culinary, Secondary, Water Connected
- Sewer:Sewer Connected, Sewer: Connected
Finances and disclosures
- Price:$786,990
- Price per sq. ft.:$193.55
- Tax amount:$1
New listings near 1313 E Larkspur Way
- New
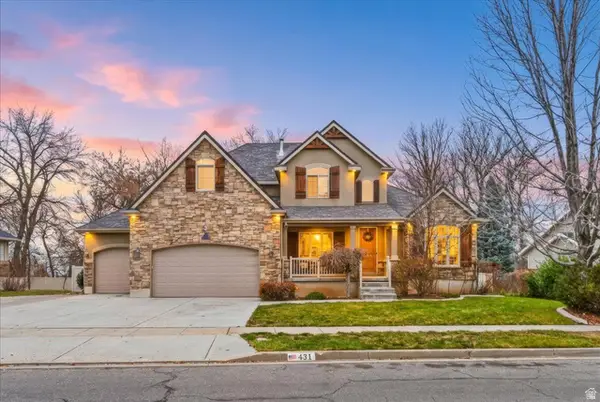 $870,000Active5 beds 4 baths5,258 sq. ft.
$870,000Active5 beds 4 baths5,258 sq. ft.431 N 1050 E, Layton, UT 84040
MLS# 2127675Listed by: REAL BROKER, LLC - New
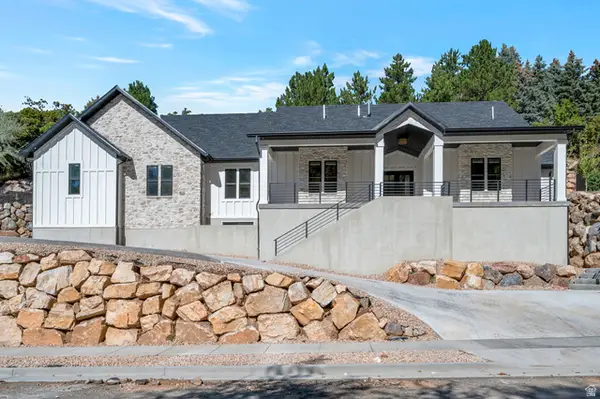 $1,150,000Active6 beds 4 baths4,724 sq. ft.
$1,150,000Active6 beds 4 baths4,724 sq. ft.2563 E 2250 N, Layton, UT 84040
MLS# 2127377Listed by: SALT LAKE INVESTMENT REAL ESTATE CO. - New
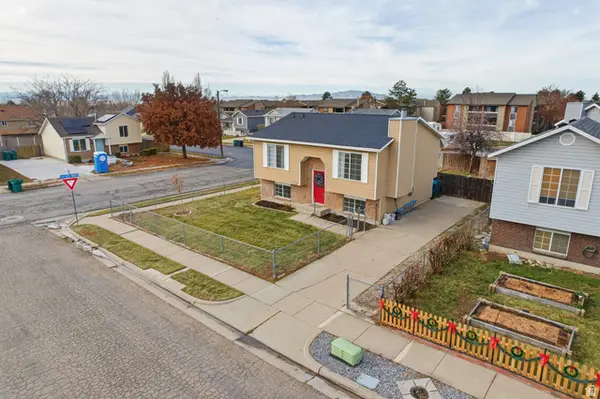 $429,000Active3 beds 2 baths1,610 sq. ft.
$429,000Active3 beds 2 baths1,610 sq. ft.1683 N 250 W, Layton, UT 84041
MLS# 2127342Listed by: RE/MAX ASSOCIATES - Open Sat, 11am to 1pmNew
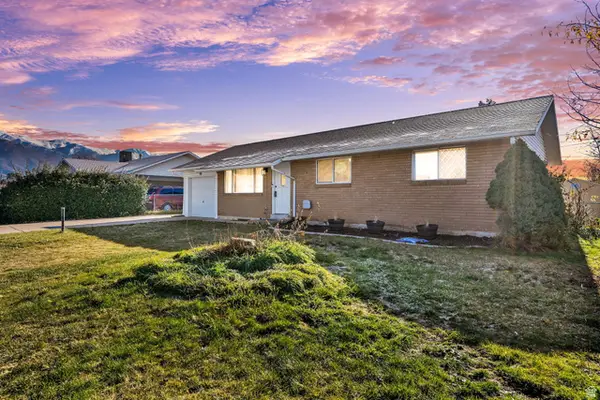 $469,000Active5 beds 2 baths2,408 sq. ft.
$469,000Active5 beds 2 baths2,408 sq. ft.118 E 950 N, Layton, UT 84041
MLS# 2127254Listed by: REAL BROKER, LLC - New
 $59,900Active3 beds 2 baths1,120 sq. ft.
$59,900Active3 beds 2 baths1,120 sq. ft.2875 N Hill Field Rd Rd W #40, Layton, UT 84041
MLS# 2127227Listed by: REALTY ONE GROUP SIGNATURE (SOUTH VALLEY) - New
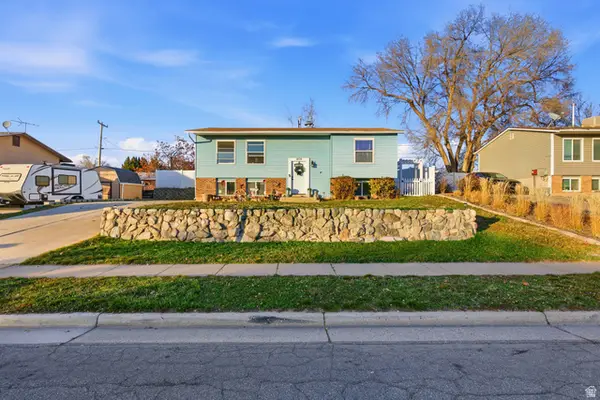 $410,000Active4 beds 2 baths1,980 sq. ft.
$410,000Active4 beds 2 baths1,980 sq. ft.1474 W 1200 N, Layton, UT 84041
MLS# 2127199Listed by: LIVE WORK PLAY 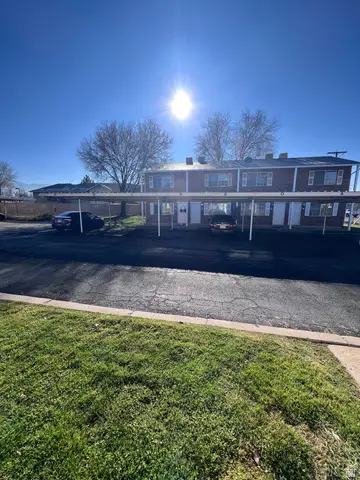 $249,900Pending2 beds 2 baths840 sq. ft.
$249,900Pending2 beds 2 baths840 sq. ft.556 N Fairfield Rd #D1, Layton, UT 84041
MLS# 2127180Listed by: INTERMOUNTAIN REALTY INC.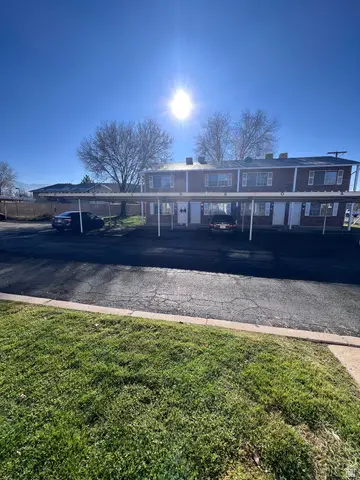 $244,900Pending2 beds 2 baths840 sq. ft.
$244,900Pending2 beds 2 baths840 sq. ft.556 N Fairfield Rd #D 2, Layton, UT 84041
MLS# 2127182Listed by: INTERMOUNTAIN REALTY INC.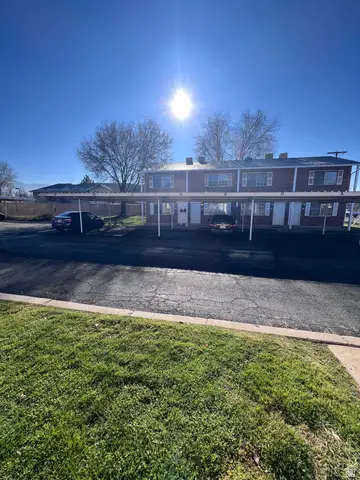 $244,900Pending2 beds 2 baths840 sq. ft.
$244,900Pending2 beds 2 baths840 sq. ft.556 N Fairfield Rd #D 3, Layton, UT 84041
MLS# 2127189Listed by: INTERMOUNTAIN REALTY INC.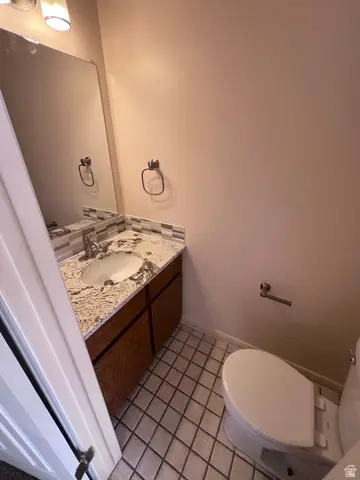 $249,900Pending2 beds 2 baths840 sq. ft.
$249,900Pending2 beds 2 baths840 sq. ft.556 N Fairfield Rd #D4, Layton, UT 84041
MLS# 2127191Listed by: INTERMOUNTAIN REALTY INC.
