142 Green Dr, Layton, UT 84041
Local realty services provided by:Better Homes and Gardens Real Estate Momentum
142 Green Dr,Layton, UT 84041
$525,000
- 5 Beds
- 3 Baths
- 3,142 sq. ft.
- Single family
- Active
Listed by: john b. harr jr.
Office: mountainland realty, inc.
MLS#:2099255
Source:SL
Price summary
- Price:$525,000
- Price per sq. ft.:$167.09
About this home
Welcome to this beautiful custom 2-story in a quiet, family-friendly neighborhood! Enjoy the convenience to Hill Air Force Base, I-15, and lots of recreation! You are a walk away from the Layton Commons Park (playground, amphitheater, swimming pool), the local Library, and enough shopping to occupy your entire weekend! You are also placed right between the Junior High, High School & Elementary. The home works for single level living, with the kitchen, 2 bathrooms, and 2 bedrooms on the main floor. Upstairs you will find the master bedroom featuring a walkout onto the deck, large closet, a spacious bathroom, AND a second large bedroom that could entertain many uses. Downstairs features a walk-out basement, with potential for added bedrooms and kitchen, making a great Mother-in-Law Apartment. The fifth bedroom is located in the basement; although not featuring a window. You will also enjoy plenty of parking, a 2 car secluded garage, and concrete patio front and rear! The house is turn-key, ready to move in, with potential to add many more features!
Contact an agent
Home facts
- Year built:1960
- Listing ID #:2099255
- Added:165 day(s) ago
- Updated:December 30, 2025 at 12:03 PM
Rooms and interior
- Bedrooms:5
- Total bathrooms:3
- Full bathrooms:2
- Half bathrooms:1
- Living area:3,142 sq. ft.
Heating and cooling
- Cooling:Central Air
- Heating:Forced Air, Gas: Stove
Structure and exterior
- Roof:Asphalt, Pitched
- Year built:1960
- Building area:3,142 sq. ft.
- Lot area:0.22 Acres
Schools
- High school:Davis
- Middle school:Central Davis
- Elementary school:Crestview
Utilities
- Water:Culinary, Water Connected
- Sewer:Sewer Connected, Sewer: Connected, Sewer: Public
Finances and disclosures
- Price:$525,000
- Price per sq. ft.:$167.09
- Tax amount:$2,491
New listings near 142 Green Dr
- New
 $409,900Active4 beds 2 baths1,550 sq. ft.
$409,900Active4 beds 2 baths1,550 sq. ft.2562 N 1150 W, Layton, UT 84041
MLS# 2128322Listed by: REALTYPATH LLC (SOUTH VALLEY) - New
 $464,900Active3 beds 2 baths1,419 sq. ft.
$464,900Active3 beds 2 baths1,419 sq. ft.21 W 850 S, Layton, UT 84041
MLS# 2128308Listed by: REALTYPATH LLC (INNOVATE) - New
 $47,995Active3 beds 2 baths1,000 sq. ft.
$47,995Active3 beds 2 baths1,000 sq. ft.935 E 3000 N #175, Layton, UT 84040
MLS# 2128170Listed by: EQUITY REAL ESTATE (SELECT) - New
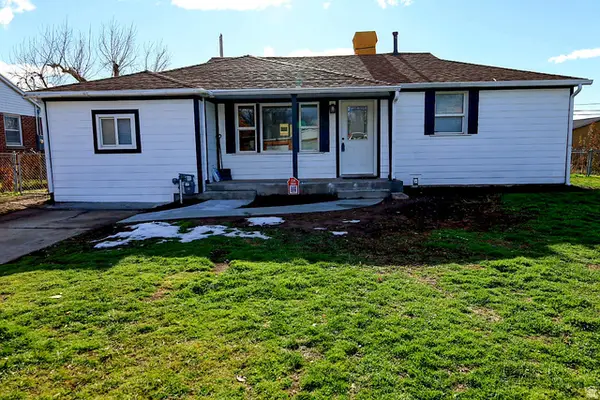 $379,000Active3 beds 2 baths1,132 sq. ft.
$379,000Active3 beds 2 baths1,132 sq. ft.278 W Francis Ave, Layton, UT 84041
MLS# 2128153Listed by: EQUITY REAL ESTATE (SELECT) - New
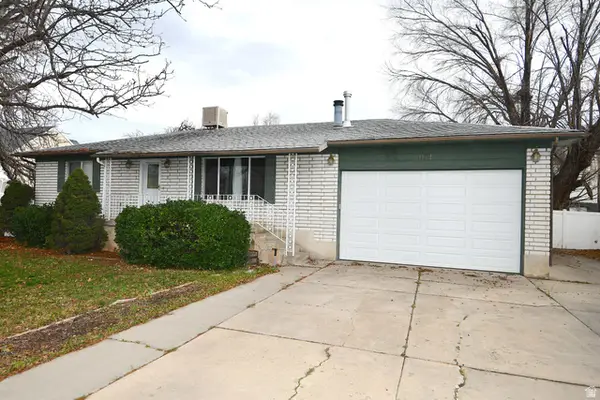 $432,000Active3 beds 3 baths2,574 sq. ft.
$432,000Active3 beds 3 baths2,574 sq. ft.1171 W Gordon S, Layton, UT 84041
MLS# 2127902Listed by: EQUITY REAL ESTATE (PREMIER ELITE) - New
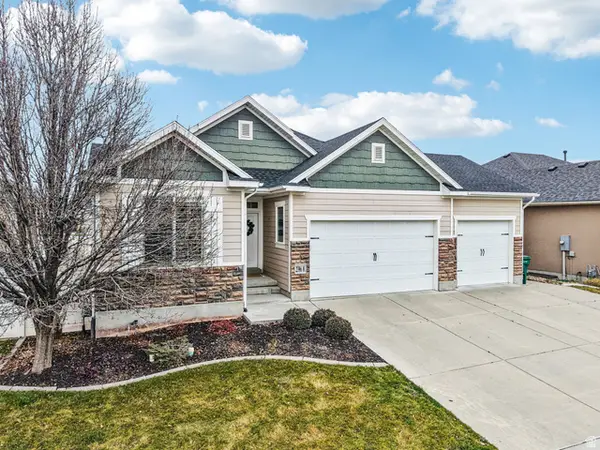 $655,550Active5 beds 3 baths2,976 sq. ft.
$655,550Active5 beds 3 baths2,976 sq. ft.2396 Field Stone Way, Layton, UT 84041
MLS# 2127845Listed by: UTAH LAND CO. LLC - Open Tue, 1 to 4pmNew
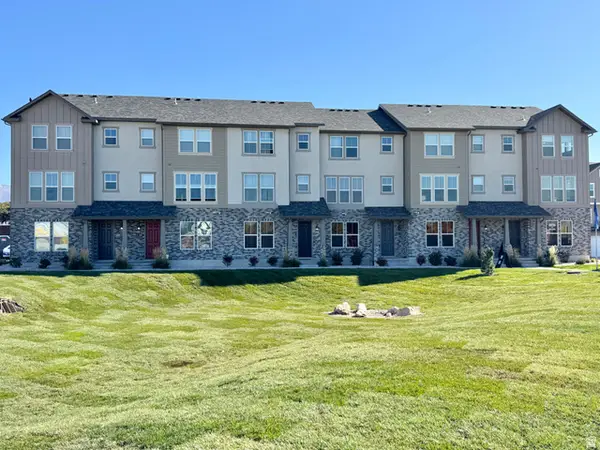 $433,860Active3 beds 3 baths1,887 sq. ft.
$433,860Active3 beds 3 baths1,887 sq. ft.1711 N 1625 W, Layton, UT 84041
MLS# 2127806Listed by: HOLMES HOMES REALTY - New
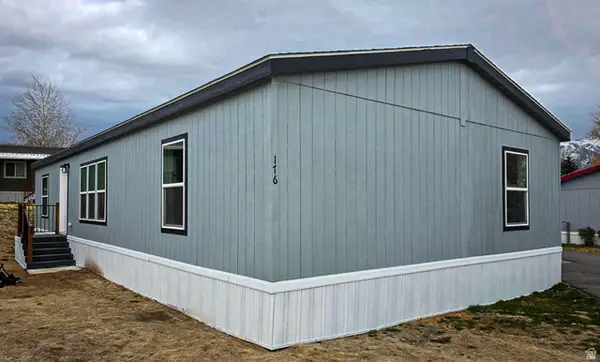 $135,000Active3 beds 2 baths1,493 sq. ft.
$135,000Active3 beds 2 baths1,493 sq. ft.137 Cushing Way, Centerville, UT 84014
MLS# 2127795Listed by: COLDWELL BANKER REALTY (UNION HEIGHTS) - New
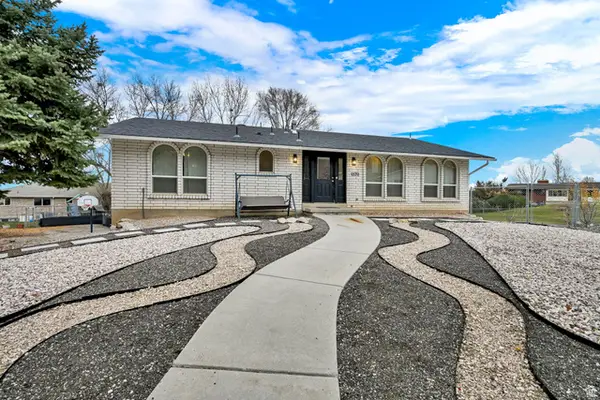 $565,000Active4 beds 3 baths2,356 sq. ft.
$565,000Active4 beds 3 baths2,356 sq. ft.1629 E Juniper St, Layton, UT 84040
MLS# 2127748Listed by: REAL BROKER, LLC - Open Tue, 2 to 4pmNew
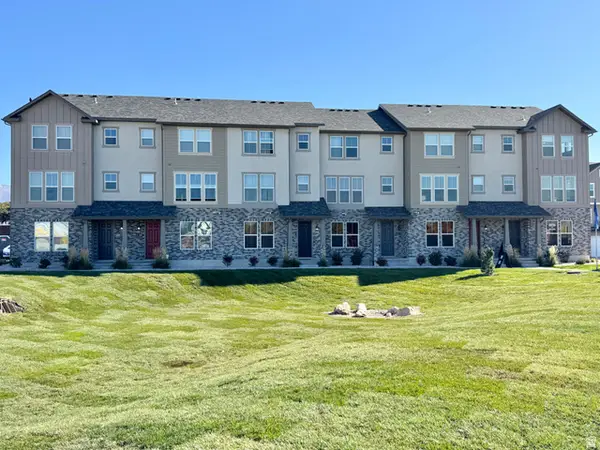 $426,500Active3 beds 3 baths1,785 sq. ft.
$426,500Active3 beds 3 baths1,785 sq. ft.1713 N 1625 W, Layton, UT 84041
MLS# 2127745Listed by: HOLMES HOMES REALTY
