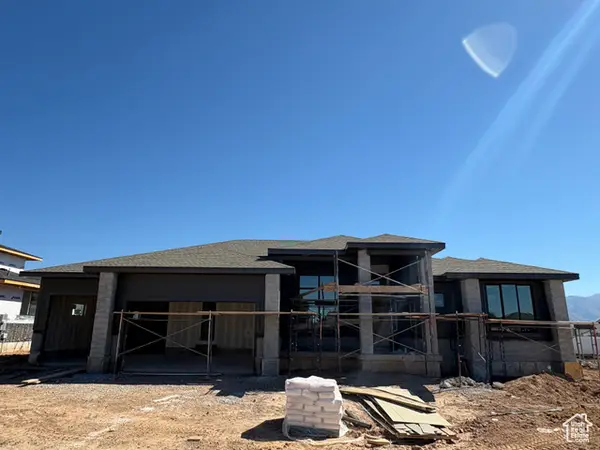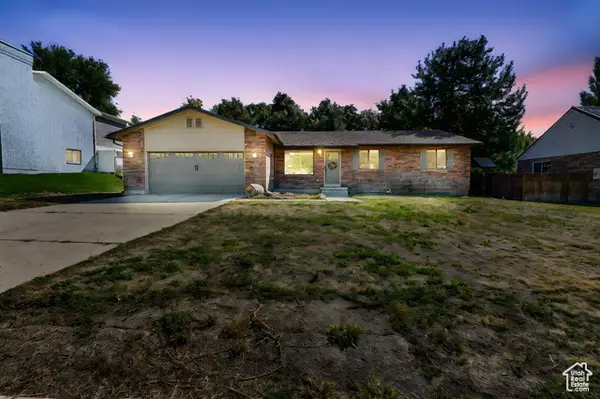1578 E Maple Way, Layton, UT 84040
Local realty services provided by:Better Homes and Gardens Real Estate Momentum
1578 E Maple Way,Layton, UT 84040
$659,900
- 3 Beds
- 4 Baths
- 2,750 sq. ft.
- Single family
- Active
Listed by:monica dennis
Office:windermere real estate (9th & 9th)
MLS#:2093446
Source:SL
Price summary
- Price:$659,900
- Price per sq. ft.:$239.96
- Monthly HOA dues:$13.33
About this home
This energy-efficient home combines modern convenience, flexibility, and comfort in one of East Layton's most desirable neighborhoods, right on the Kaysville/Layton border. Built in 2014, it offers a great community setting with quick access to parks, shopping, and major freeway connections. Enjoy a spacious 3-car garage with plenty of room for storage and a driveway that accommodates up to three additional vehicles. The first floor features an open-concept kitchen and living area, including a wall nook perfect for a kitchen office workspace or extra pantry storage. The modern kitchen boasts quartz countertops, abundant counter and cabinet space, a storage island with seating for two, and a convenient half-bath nearby. Upstairs, you'll find three bedrooms, two full bathrooms, a versatile loft/den, and a dedicated laundry room. The primary suite includes a generous walk-in closet, a second large closet, and dual sinks. The loft was originally designed as a fourth bedroom and can easily be converted with the addition of a wall. The fully finished basement features sealed concrete floors, offering an ideal space for a home gym, media room, or play area. This home is Energy Star 3.0 certified for lower utility bills, thanks to its paid-off solar panels, tankless water heater, and air exchanger with HEPA filter that circulates fresh, filtered air throughout the home. The backyard is perfect for entertaining or relaxing, with a large grassy area, a pergola-covered seating space, an adjacent fire pit, and beautiful rock landscaping accents.
Contact an agent
Home facts
- Year built:2014
- Listing ID #:2093446
- Added:101 day(s) ago
- Updated:September 29, 2025 at 11:02 AM
Rooms and interior
- Bedrooms:3
- Total bathrooms:4
- Full bathrooms:2
- Half bathrooms:1
- Living area:2,750 sq. ft.
Heating and cooling
- Cooling:Active Solar, Central Air
- Heating:Forced Air, Gas: Central
Structure and exterior
- Roof:Asphalt
- Year built:2014
- Building area:2,750 sq. ft.
- Lot area:0.19 Acres
Schools
- High school:Layton
- Middle school:Fairfield
- Elementary school:Creekside
Utilities
- Water:Culinary, Water Connected
- Sewer:Sewer Connected, Sewer: Connected, Sewer: Public
Finances and disclosures
- Price:$659,900
- Price per sq. ft.:$239.96
- Tax amount:$3,017
New listings near 1578 E Maple Way
- New
 $1,529,900Active5 beds 4 baths4,487 sq. ft.
$1,529,900Active5 beds 4 baths4,487 sq. ft.298 N Amber Ln. W, Layton, UT 84041
MLS# 2114359Listed by: BRAVO REALTY SERVICES, LLC - New
 $39,950Active1 beds 1 baths788 sq. ft.
$39,950Active1 beds 1 baths788 sq. ft.186 Darlington Way, Layton, UT 84041
MLS# 2114245Listed by: RIDGELINE REALTY - New
 $468,000Active2 beds 2 baths1,603 sq. ft.
$468,000Active2 beds 2 baths1,603 sq. ft.1278 S Grace Way, Layton, UT 84041
MLS# 2114175Listed by: COLDWELL BANKER REALTY (SALT LAKE-SUGAR HOUSE) - New
 $439,000Active3 beds 3 baths1,318 sq. ft.
$439,000Active3 beds 3 baths1,318 sq. ft.1615 N Angel St #F, Layton, UT 84041
MLS# 2114162Listed by: REAL BROKER, LLC - New
 $449,000Active3 beds 3 baths1,318 sq. ft.
$449,000Active3 beds 3 baths1,318 sq. ft.1615 N Angel St #I, Layton, UT 84041
MLS# 2114163Listed by: REAL BROKER, LLC - New
 $439,000Active3 beds 3 baths1,318 sq. ft.
$439,000Active3 beds 3 baths1,318 sq. ft.1615 N Angel St #H, Layton, UT 84041
MLS# 2114164Listed by: REAL BROKER, LLC - New
 $419,000Active2 beds 3 baths1,275 sq. ft.
$419,000Active2 beds 3 baths1,275 sq. ft.1615 N Angel St #E, Layton, UT 84041
MLS# 2114165Listed by: REAL BROKER, LLC - New
 $430,000Active3 beds 3 baths1,445 sq. ft.
$430,000Active3 beds 3 baths1,445 sq. ft.2211 N 525 W, Layton, UT 84041
MLS# 2114139Listed by: WINDERMERE REAL ESTATE (LAYTON BRANCH) - New
 $825,000Active5 beds 4 baths3,943 sq. ft.
$825,000Active5 beds 4 baths3,943 sq. ft.306 N Swift Creek Dr W, Layton, UT 84041
MLS# 2113930Listed by: RE/MAX ASSOCIATES - New
 $525,000Active6 beds 3 baths2,578 sq. ft.
$525,000Active6 beds 3 baths2,578 sq. ft.2820 E 3600 N, Layton, UT 84040
MLS# 2114105Listed by: REAL BROKER, LLC
