1764 W Swift Creek Dr, Layton, UT 84041
Local realty services provided by:Better Homes and Gardens Real Estate Momentum
1764 W Swift Creek Dr,Layton, UT 84041
$915,000
- 5 Beds
- 4 Baths
- 4,516 sq. ft.
- Single family
- Pending
Listed by: ashley feliciano, manuel barela
Office: re/max community- valley
MLS#:2102214
Source:SL
Price summary
- Price:$915,000
- Price per sq. ft.:$202.61
- Monthly HOA dues:$95
About this home
Welcome! This beautifully designed home on a large corner lot blends elegance and functionality with a stately office, formal living and dining rooms, and a gourmet kitchen featuring granite countertops, a custom island, double ovens, and a built-in cooktop. The fully finished basement offers a second living area, mini kitchen, and home gym, while the renovated primary suite includes a spa-like bath and dream walk-in closet. Home includes plantation shutters, Ecobee WiFi thermostats, 100% LED lighting, water softener, central vacuum, Vivint security system, whole-home speaker/intercom, and polycuramine-coated garage floors. Outside, enjoy a vinyl-fenced yard with mature trees, WiFi sprinklers, an expanded patio with gazebo, and a new 10'x16' shed with concrete pads. Residents are also within walking distance to the community pool and playground. Schedule your showing today! Square footage figures are provided as a courtesy estimate only and were obtained from county records. Buyer is advised to obtain an independent measurement.
Contact an agent
Home facts
- Year built:2006
- Listing ID #:2102214
- Added:196 day(s) ago
- Updated:December 20, 2025 at 08:53 AM
Rooms and interior
- Bedrooms:5
- Total bathrooms:4
- Full bathrooms:2
- Half bathrooms:1
- Living area:4,516 sq. ft.
Heating and cooling
- Cooling:Central Air
- Heating:Forced Air
Structure and exterior
- Roof:Asphalt
- Year built:2006
- Building area:4,516 sq. ft.
- Lot area:0.36 Acres
Schools
- High school:Layton
- Middle school:Shoreline Jr High
- Elementary school:Ellison Park
Utilities
- Water:Culinary, Water Connected
- Sewer:Sewer Connected, Sewer: Connected
Finances and disclosures
- Price:$915,000
- Price per sq. ft.:$202.61
- Tax amount:$4,115
New listings near 1764 W Swift Creek Dr
- New
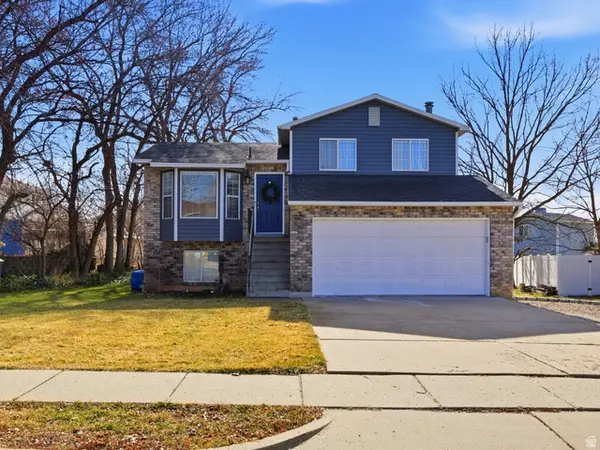 $450,000Active3 beds 2 baths1,436 sq. ft.
$450,000Active3 beds 2 baths1,436 sq. ft.1048 E Cherry Ln, Layton, UT 84040
MLS# 2136485Listed by: HOMIE - New
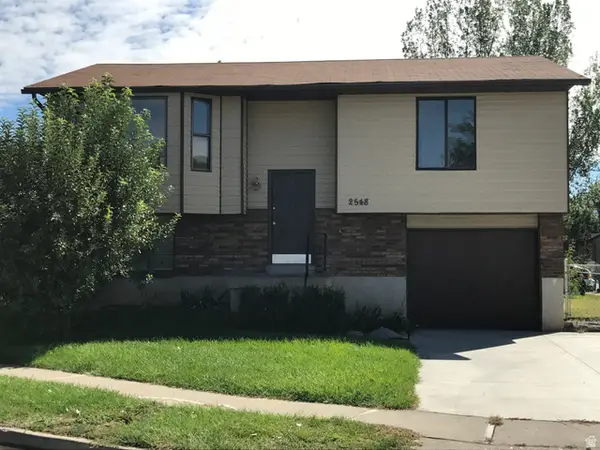 $449,900Active4 beds 2 baths1,730 sq. ft.
$449,900Active4 beds 2 baths1,730 sq. ft.2548 N 1150 W, Layton, UT 84041
MLS# 2136436Listed by: NORTHERN REALTY INC - New
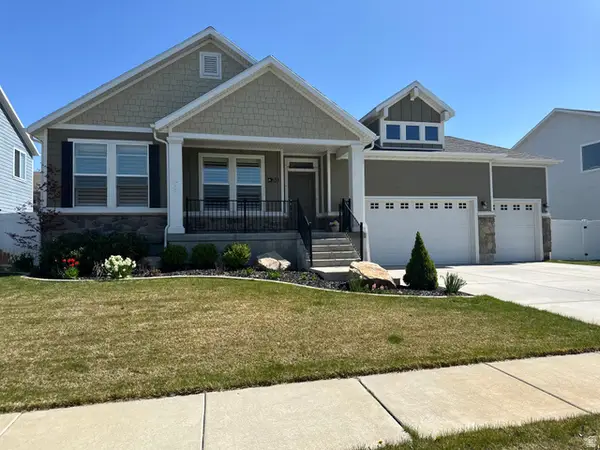 $769,900Active5 beds 4 baths1,904 sq. ft.
$769,900Active5 beds 4 baths1,904 sq. ft.765 W Farming Way, Layton, UT 84041
MLS# 2136458Listed by: COLDWELL BANKER PREMIER REALTY - Open Sat, 11am to 1pmNew
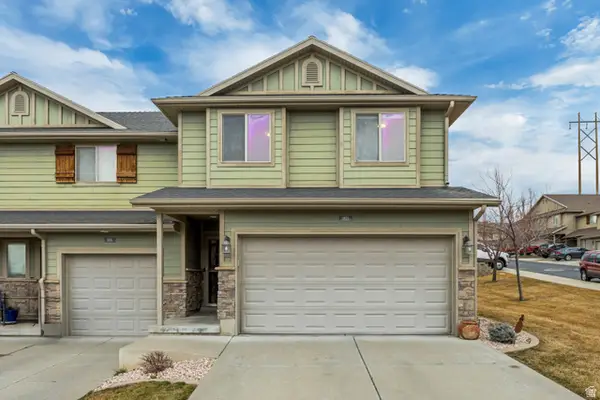 $395,000Active3 beds 3 baths1,560 sq. ft.
$395,000Active3 beds 3 baths1,560 sq. ft.1821 E Whitetail Way, Layton, UT 84040
MLS# 2136384Listed by: JUPIDOOR LLC - New
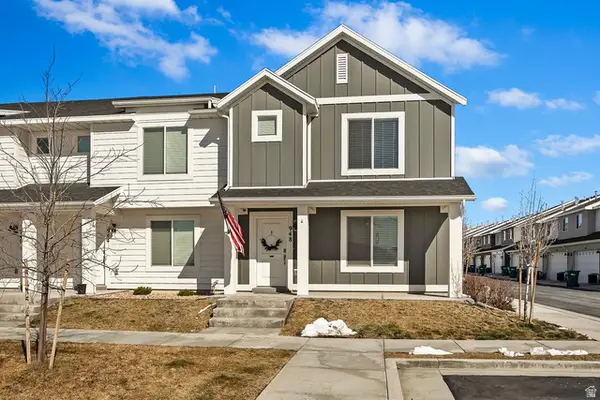 $392,000Active3 beds 2 baths1,399 sq. ft.
$392,000Active3 beds 2 baths1,399 sq. ft.948 E Hercules Ct #179, Layton, UT 84040
MLS# 2136290Listed by: EQUITY REAL ESTATE (SELECT) - Open Sat, 12 to 2pmNew
 $507,500Active4 beds 3 baths1,664 sq. ft.
$507,500Active4 beds 3 baths1,664 sq. ft.685 S Pheasant View Dr, Layton, UT 84041
MLS# 2135999Listed by: REAL BROKER, LLC - New
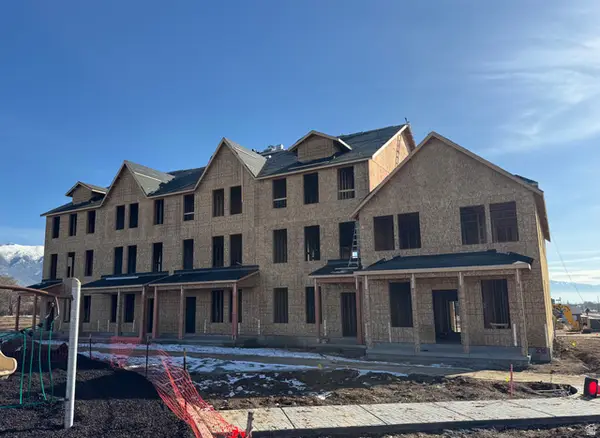 $464,990Active4 beds 3 baths2,106 sq. ft.
$464,990Active4 beds 3 baths2,106 sq. ft.1883 W 1575 N #236, Layton, UT 84041
MLS# 2135871Listed by: DESTINATION REAL ESTATE - Open Sat, 11am to 1pmNew
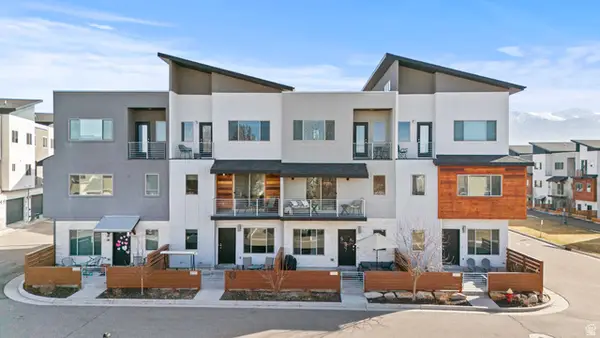 $460,000Active4 beds 4 baths2,034 sq. ft.
$460,000Active4 beds 4 baths2,034 sq. ft.2236 N 525 W, Layton, UT 84041
MLS# 2135597Listed by: WINDERMERE REAL ESTATE (LAYTON BRANCH) 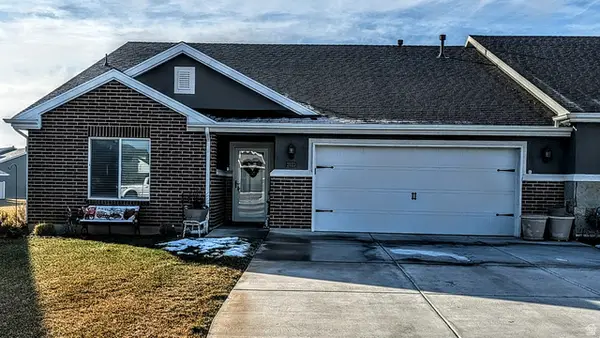 $475,000Pending2 beds 2 baths1,719 sq. ft.
$475,000Pending2 beds 2 baths1,719 sq. ft.2023 W Grace Way, Layton, UT 84041
MLS# 2135545Listed by: FIRST OPTION REALTY, LLC- New
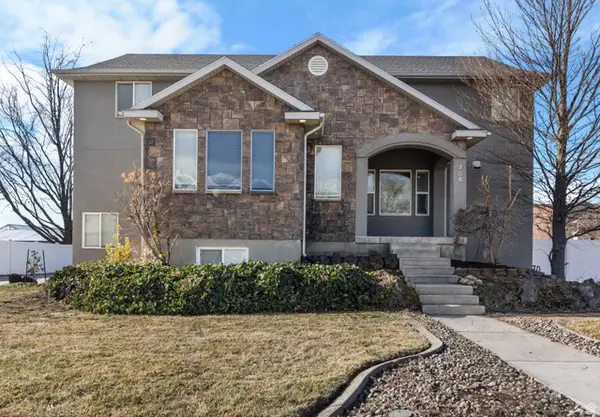 $640,000Active4 beds 4 baths3,362 sq. ft.
$640,000Active4 beds 4 baths3,362 sq. ft.706 S 600 E, Layton, UT 84041
MLS# 2135474Listed by: RE/MAX ASSOCIATES

