Local realty services provided by:Better Homes and Gardens Real Estate Momentum
1916 W Gregory Dr,Layton, UT 84041
$389,000
- 3 Beds
- 2 Baths
- 1,198 sq. ft.
- Single family
- Pending
Listed by: jenifer davis
Office: era brokers consolidated (ogden)
MLS#:2121617
Source:SL
Price summary
- Price:$389,000
- Price per sq. ft.:$324.71
About this home
Price Improvement!!! This home is nestled in a charming community at a desirable location of Layton. This beautifully remodeled single-story home offers a blend of cozy living and modern aesthetics. Featuring 3 bedrooms and 2 bathrooms spread across a thoughtfully laid-out floor plan, this house includes a stylishly renovated kitchen with stainless steel appliances and sleek cabinetry, and a spacious living area perfect for entertaining or relaxing. Hardwood floors and contemporary fixtures throughout, each space combines comfort with elegance. Large windows flood the home with natural light, creating a warm and inviting atmosphere. The lot includes a well-maintained lawn, a covered patio ideal for outdoor dining, and plenty of space for gardening or recreational activities. The large driveway and attached garage provide ample parking and storage solutions. The home is close to local amenities, shopping, and dining, this property offers both privacy and convenience. Make it yours and enjoy the perfect balance of tranquility and accessibility in Layton!
Contact an agent
Home facts
- Year built:1961
- Listing ID #:2121617
- Added:84 day(s) ago
- Updated:January 07, 2026 at 04:57 PM
Rooms and interior
- Bedrooms:3
- Total bathrooms:2
- Full bathrooms:1
- Half bathrooms:1
- Living area:1,198 sq. ft.
Heating and cooling
- Cooling:Central Air
- Heating:Gas: Central
Structure and exterior
- Roof:Tar/Gravel
- Year built:1961
- Building area:1,198 sq. ft.
- Lot area:0.2 Acres
Schools
- High school:Layton
- Middle school:Central Davis
- Elementary school:Vae View
Utilities
- Water:Culinary, Water Connected
- Sewer:Sewer Connected, Sewer: Connected, Sewer: Public
Finances and disclosures
- Price:$389,000
- Price per sq. ft.:$324.71
- Tax amount:$1,850
New listings near 1916 W Gregory Dr
- New
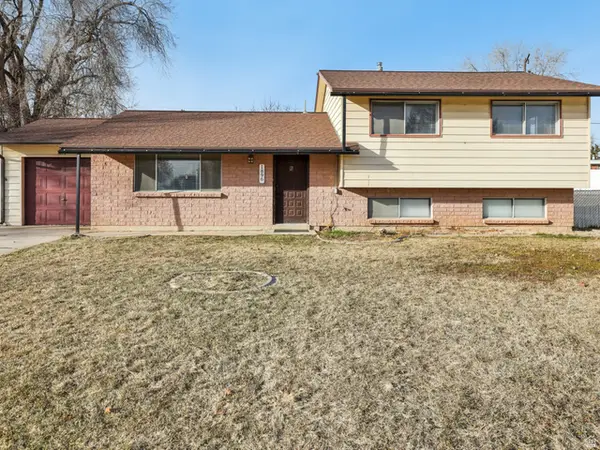 $450,000Active4 beds 2 baths1,819 sq. ft.
$450,000Active4 beds 2 baths1,819 sq. ft.1896 Cliff Pl, Layton, UT 84041
MLS# 2133848Listed by: REDFIN CORPORATION - New
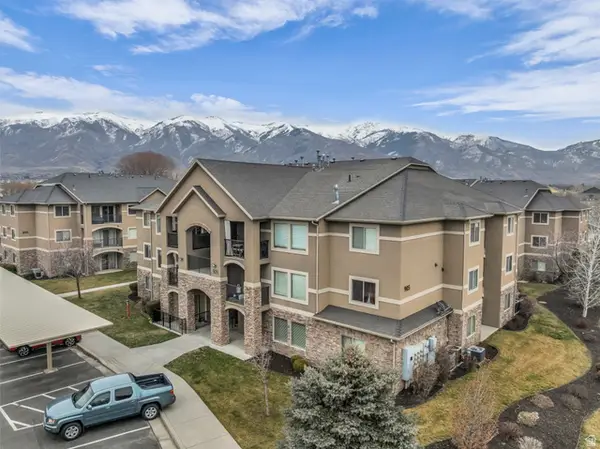 $319,900Active3 beds 2 baths1,292 sq. ft.
$319,900Active3 beds 2 baths1,292 sq. ft.905 S Main St #G, Layton, UT 84041
MLS# 2133650Listed by: KW UTAH REALTORS KELLER WILLIAMS - Open Sat, 9 to 11amNew
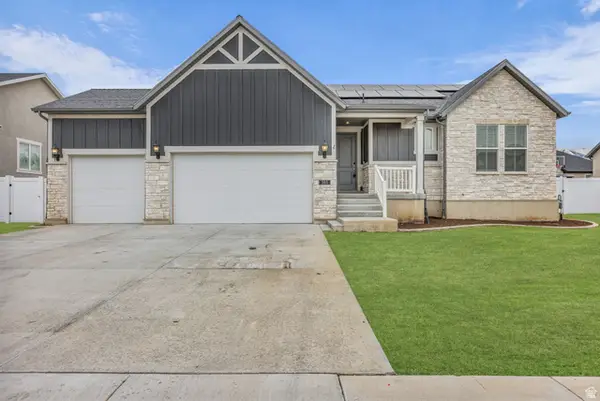 $829,900Active6 beds 3 baths3,438 sq. ft.
$829,900Active6 beds 3 baths3,438 sq. ft.583 S Alberta Spruce Dr, Layton, UT 84041
MLS# 2133675Listed by: RANLIFE REAL ESTATE INC - Open Sat, 11am to 1pmNew
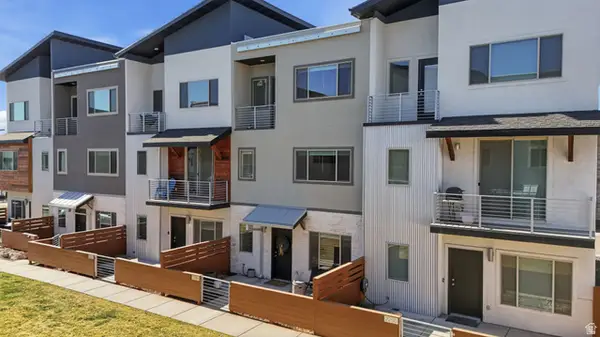 $450,000Active4 beds 3 baths1,924 sq. ft.
$450,000Active4 beds 3 baths1,924 sq. ft.2246 N 475 W, Layton, UT 84041
MLS# 2133694Listed by: EXP REALTY, LLC - New
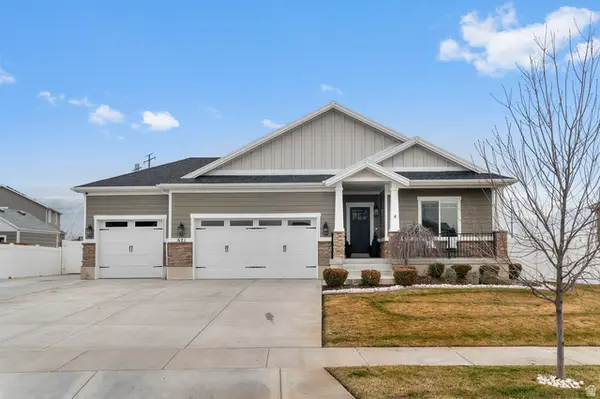 $749,900Active5 beds 3 baths3,128 sq. ft.
$749,900Active5 beds 3 baths3,128 sq. ft.621 S Sugar Pine Dr, Layton, UT 84041
MLS# 2133706Listed by: LANCASTER & CO REALTY LLC - New
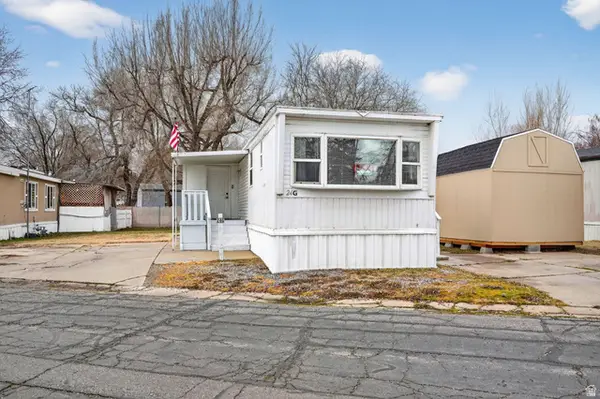 $48,000Active2 beds 1 baths980 sq. ft.
$48,000Active2 beds 1 baths980 sq. ft.24 Grover St, Layton, UT 84041
MLS# 2133713Listed by: EXP REALTY, LLC - Open Sat, 2 to 4pmNew
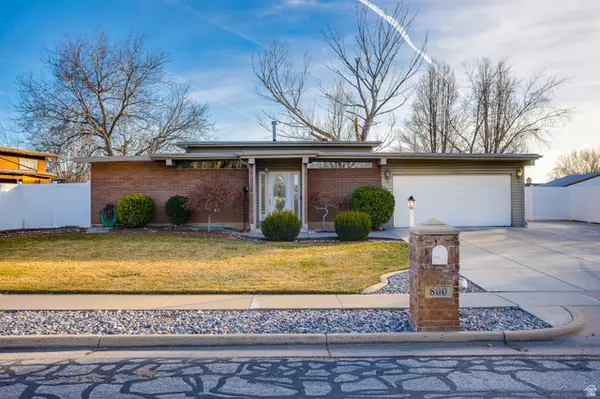 $469,900Active3 beds 3 baths1,966 sq. ft.
$469,900Active3 beds 3 baths1,966 sq. ft.800 E 650 N, Layton, UT 84041
MLS# 2133628Listed by: DIMENSION REALTY SERVICES (SALT LAKE CITY) - New
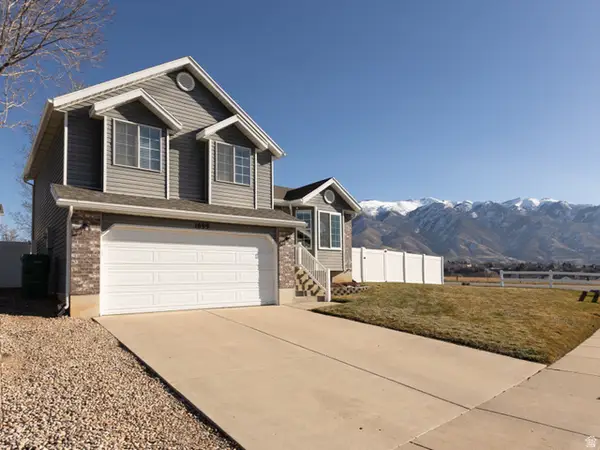 $478,900Active4 beds 2 baths1,422 sq. ft.
$478,900Active4 beds 2 baths1,422 sq. ft.1099 E 2125 N, Layton, UT 84040
MLS# 2133598Listed by: REAL BROKER, LLC - Open Sat, 11am to 1pmNew
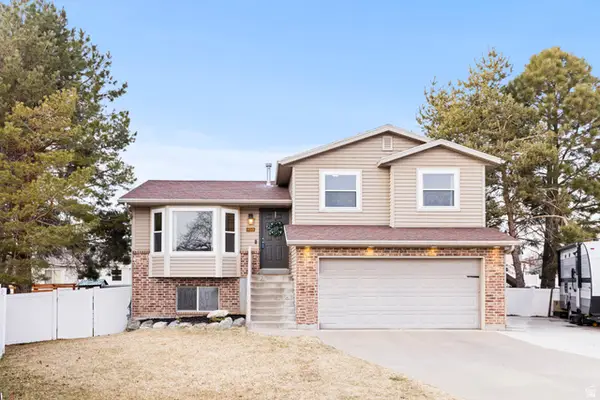 $500,000Active4 beds 3 baths1,978 sq. ft.
$500,000Active4 beds 3 baths1,978 sq. ft.103 E 1250 N, Layton, UT 84041
MLS# 2133528Listed by: PINPOINT REAL ESTATE - Open Sun, 1 to 4pmNew
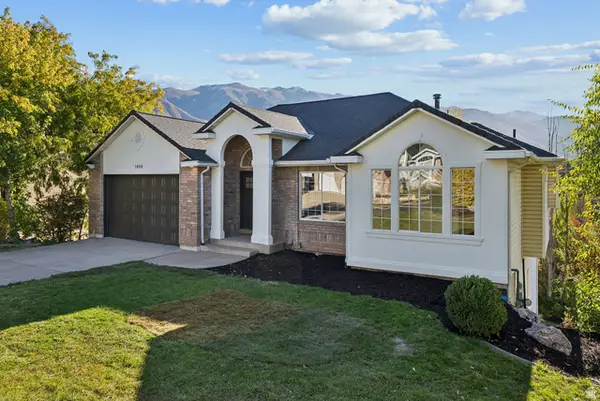 $815,000Active5 beds 3 baths4,385 sq. ft.
$815,000Active5 beds 3 baths4,385 sq. ft.1444 E 2400 N, Layton, UT 84040
MLS# 2133565Listed by: REAL BROKER, LLC

