1919 W 850 S, Layton, UT 84041
Local realty services provided by:Better Homes and Gardens Real Estate Momentum
1919 W 850 S,Layton, UT 84041
$1,175,000
- 6 Beds
- 4 Baths
- 4,105 sq. ft.
- Single family
- Pending
Listed by: phil flanders
Office: homie
MLS#:2124601
Source:SL
Price summary
- Price:$1,175,000
- Price per sq. ft.:$286.24
- Monthly HOA dues:$17.5
About this home
RARE OPTION 2.25% ASSUMABLE MORTGAGE! Welcome to the coveted Layton Parke Estates, where custom, high-end homes define the neighborhood. This property built in 2021 stands out with thoughtful upgrades and premium features throughout. With six spacious bedrooms, the layout offers flexibility for an office or bonus space. The fully finished basement with raised ceilings is perfect for multigenerational living, complete with its own kitchen, laundry, walkout entrance, and dedicated parking. Step into your backyard oasis, built for year-round enjoyment. The custom covered outdoor structure with built-in heaters includes electrical and gas hookups for a future outdoor kitchen. Enjoy a pool and spa on a crushed marble deck & rubber coping, a sunken bonfire pit, and low-maintenance xeriscape landscaping with a clean, mountain-inspired feel. An oversized garage and expansive RV parking provide all the storage and space you need for toys, trailers, and more. Buy now and enjoy the full upcoming season in this incredible outdoor retreat. Don't miss your chance to own a beautifully upgraded home in one of Layton's most desirable neighborhoods-a rare find that truly has it all!
Contact an agent
Home facts
- Year built:2021
- Listing ID #:2124601
- Added:24 day(s) ago
- Updated:December 20, 2025 at 08:53 AM
Rooms and interior
- Bedrooms:6
- Total bathrooms:4
- Full bathrooms:1
- Half bathrooms:1
- Living area:4,105 sq. ft.
Heating and cooling
- Cooling:Central Air
- Heating:Forced Air, Gas: Central
Structure and exterior
- Roof:Asphalt
- Year built:2021
- Building area:4,105 sq. ft.
- Lot area:0.25 Acres
Schools
- High school:Layton
- Middle school:Shoreline Jr High
- Elementary school:Sunburst Elementary
Utilities
- Water:Culinary, Secondary, Water Connected
- Sewer:Sewer Connected, Sewer: Connected, Sewer: Public
Finances and disclosures
- Price:$1,175,000
- Price per sq. ft.:$286.24
- Tax amount:$4,643
New listings near 1919 W 850 S
- New
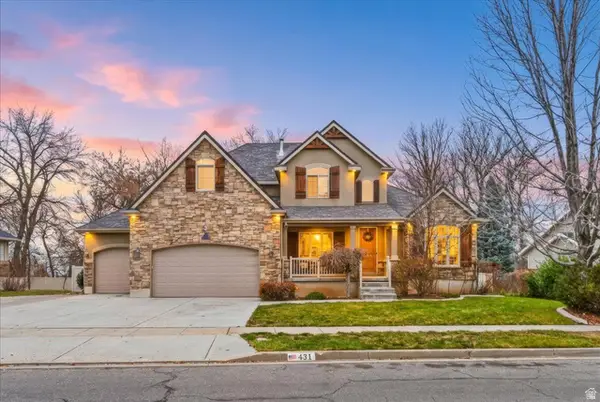 $870,000Active5 beds 4 baths5,258 sq. ft.
$870,000Active5 beds 4 baths5,258 sq. ft.431 N 1050 E, Layton, UT 84040
MLS# 2127675Listed by: REAL BROKER, LLC - New
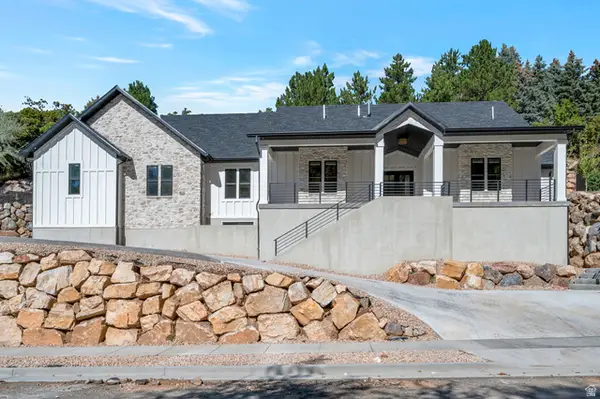 $1,150,000Active6 beds 4 baths4,724 sq. ft.
$1,150,000Active6 beds 4 baths4,724 sq. ft.2563 E 2250 N, Layton, UT 84040
MLS# 2127377Listed by: SALT LAKE INVESTMENT REAL ESTATE CO. - New
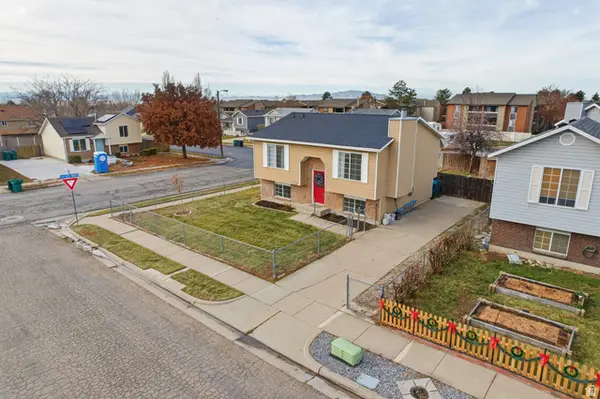 $429,000Active3 beds 2 baths1,610 sq. ft.
$429,000Active3 beds 2 baths1,610 sq. ft.1683 N 250 W, Layton, UT 84041
MLS# 2127342Listed by: RE/MAX ASSOCIATES - Open Sat, 11am to 1pmNew
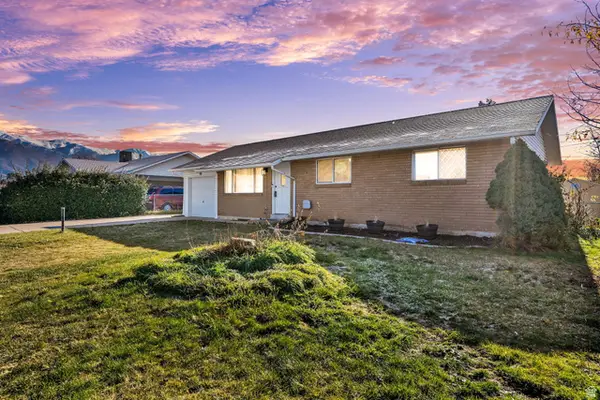 $469,000Active5 beds 2 baths2,408 sq. ft.
$469,000Active5 beds 2 baths2,408 sq. ft.118 E 950 N, Layton, UT 84041
MLS# 2127254Listed by: REAL BROKER, LLC - New
 $59,900Active3 beds 2 baths1,120 sq. ft.
$59,900Active3 beds 2 baths1,120 sq. ft.2875 N Hill Field Rd Rd W #40, Layton, UT 84041
MLS# 2127227Listed by: REALTY ONE GROUP SIGNATURE (SOUTH VALLEY) - New
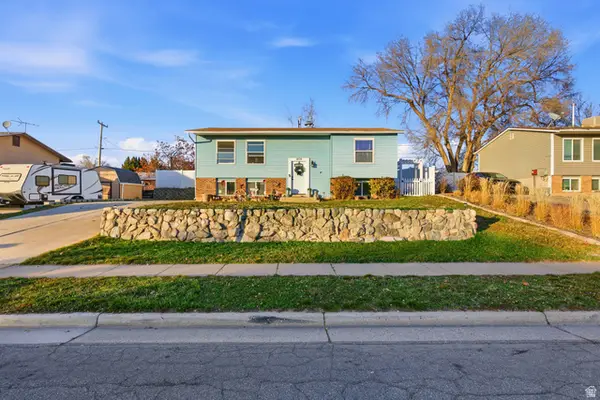 $410,000Active4 beds 2 baths1,980 sq. ft.
$410,000Active4 beds 2 baths1,980 sq. ft.1474 W 1200 N, Layton, UT 84041
MLS# 2127199Listed by: LIVE WORK PLAY 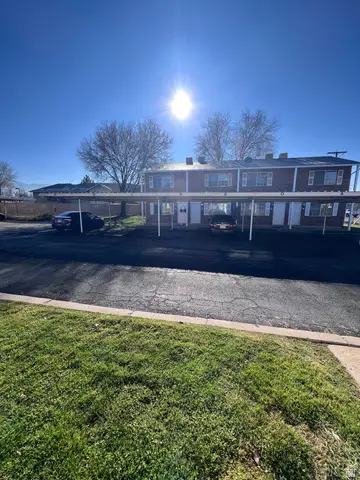 $249,900Pending2 beds 2 baths840 sq. ft.
$249,900Pending2 beds 2 baths840 sq. ft.556 N Fairfield Rd #D1, Layton, UT 84041
MLS# 2127180Listed by: INTERMOUNTAIN REALTY INC.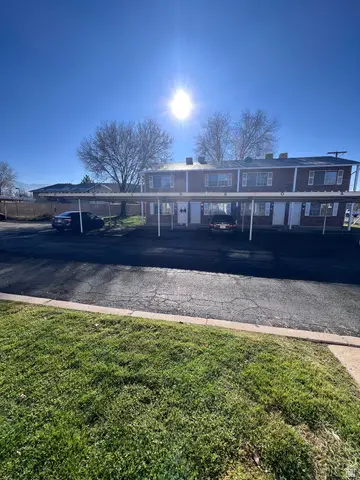 $244,900Pending2 beds 2 baths840 sq. ft.
$244,900Pending2 beds 2 baths840 sq. ft.556 N Fairfield Rd #D 2, Layton, UT 84041
MLS# 2127182Listed by: INTERMOUNTAIN REALTY INC.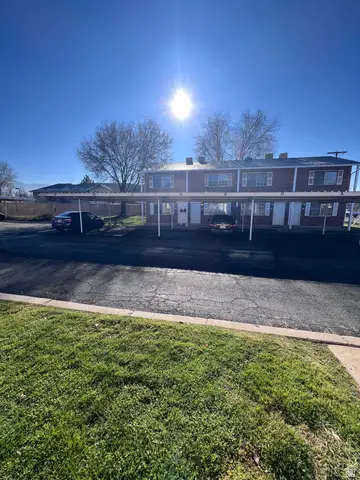 $244,900Pending2 beds 2 baths840 sq. ft.
$244,900Pending2 beds 2 baths840 sq. ft.556 N Fairfield Rd #D 3, Layton, UT 84041
MLS# 2127189Listed by: INTERMOUNTAIN REALTY INC.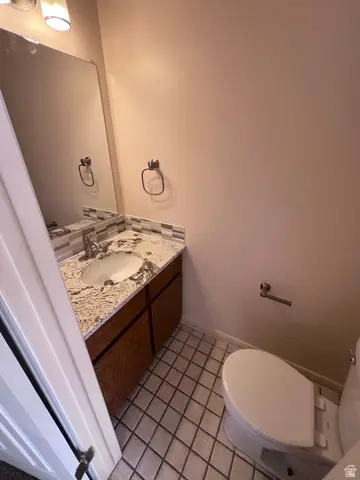 $249,900Pending2 beds 2 baths840 sq. ft.
$249,900Pending2 beds 2 baths840 sq. ft.556 N Fairfield Rd #D4, Layton, UT 84041
MLS# 2127191Listed by: INTERMOUNTAIN REALTY INC.
