2182 W Evergreen Way #143, Layton, UT 84041
Local realty services provided by:Better Homes and Gardens Real Estate Momentum
2182 W Evergreen Way #143,Layton, UT 84041
$795,000
- 4 Beds
- 3 Baths
- 4,464 sq. ft.
- Single family
- Active
Listed by: ryan l bitter
Office: brower real estate group, llc.
MLS#:2104503
Source:SL
Price summary
- Price:$795,000
- Price per sq. ft.:$178.09
- Monthly HOA dues:$30
About this home
Price reduced! Once featured as the model for the neighborhood, this home is the perfect blend of style and comfort. The main level features craftsman details like interior columns, wide hallways, and vaulted ceilings in the primary suite. A spacious kitchen with slow-close drawers and a large center island, connecting to spacious living room with fireplace and mantle enhances the home's custom feel. The upstairs includes four bedrooms and a large loft area, ideal for a second living space, playroom, or home office. The expansive primary suite offers a luxurious en suite bath, a separate tub and shower, and a walk-in closet. The front and backyards are beautifully landscaped with a fully fenced backyard (vinyl and cast iron), mature trees, flower beds, and a garden area. Relax on the charming wrap-around porch with open field views to the west and mountain views to the east. New roof, new flooring on main level, and new paint within the past 12 months. This is a must see - schedule your private showing today!
Contact an agent
Home facts
- Year built:2014
- Listing ID #:2104503
- Added:140 day(s) ago
- Updated:December 30, 2025 at 12:03 PM
Rooms and interior
- Bedrooms:4
- Total bathrooms:3
- Full bathrooms:2
- Half bathrooms:1
- Living area:4,464 sq. ft.
Heating and cooling
- Cooling:Central Air
- Heating:Forced Air, Gas: Central
Structure and exterior
- Roof:Asphalt
- Year built:2014
- Building area:4,464 sq. ft.
- Lot area:0.3 Acres
Schools
- High school:Layton
- Middle school:Shoreline Jr High
- Elementary school:Heritage
Utilities
- Water:Culinary, Secondary, Water Connected
- Sewer:Sewer Connected, Sewer: Connected, Sewer: Public
Finances and disclosures
- Price:$795,000
- Price per sq. ft.:$178.09
- Tax amount:$2,998
New listings near 2182 W Evergreen Way #143
- New
 $409,900Active4 beds 2 baths1,550 sq. ft.
$409,900Active4 beds 2 baths1,550 sq. ft.2562 N 1150 W, Layton, UT 84041
MLS# 2128322Listed by: REALTYPATH LLC (SOUTH VALLEY) - New
 $464,900Active3 beds 2 baths1,419 sq. ft.
$464,900Active3 beds 2 baths1,419 sq. ft.21 W 850 S, Layton, UT 84041
MLS# 2128308Listed by: REALTYPATH LLC (INNOVATE) - New
 $47,995Active3 beds 2 baths1,000 sq. ft.
$47,995Active3 beds 2 baths1,000 sq. ft.935 E 3000 N #175, Layton, UT 84040
MLS# 2128170Listed by: EQUITY REAL ESTATE (SELECT) - New
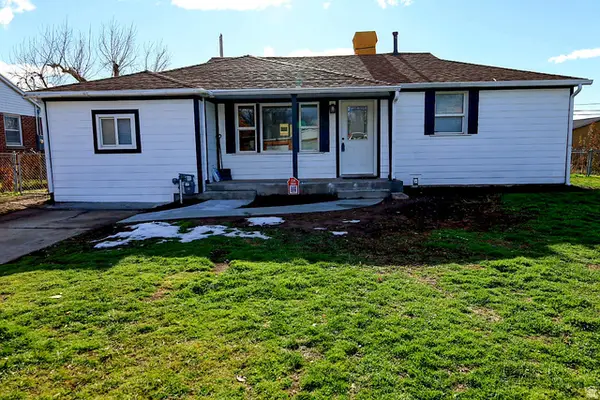 $379,000Active3 beds 2 baths1,132 sq. ft.
$379,000Active3 beds 2 baths1,132 sq. ft.278 W Francis Ave, Layton, UT 84041
MLS# 2128153Listed by: EQUITY REAL ESTATE (SELECT) - New
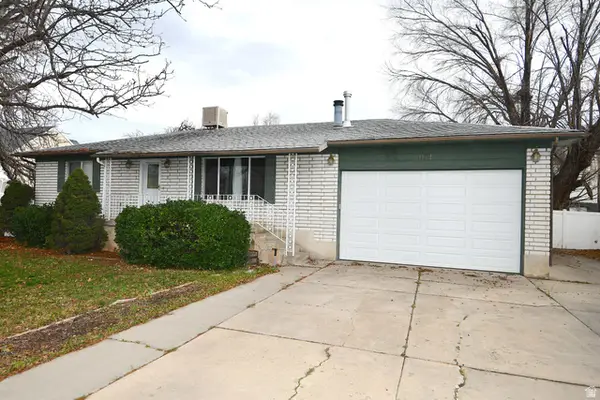 $432,000Active3 beds 3 baths2,574 sq. ft.
$432,000Active3 beds 3 baths2,574 sq. ft.1171 W Gordon S, Layton, UT 84041
MLS# 2127902Listed by: EQUITY REAL ESTATE (PREMIER ELITE) - New
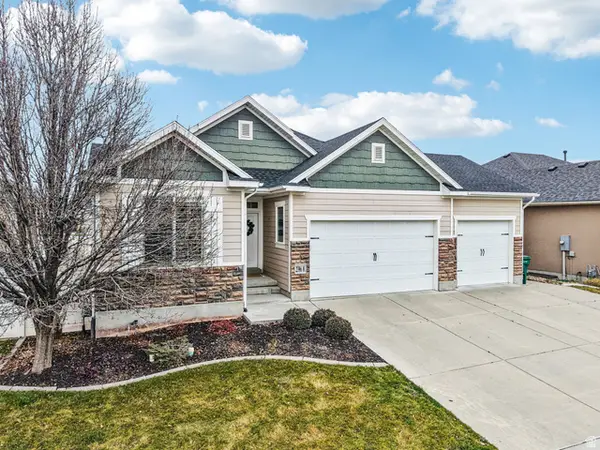 $655,550Active5 beds 3 baths2,976 sq. ft.
$655,550Active5 beds 3 baths2,976 sq. ft.2396 Field Stone Way, Layton, UT 84041
MLS# 2127845Listed by: UTAH LAND CO. LLC - Open Tue, 1 to 4pmNew
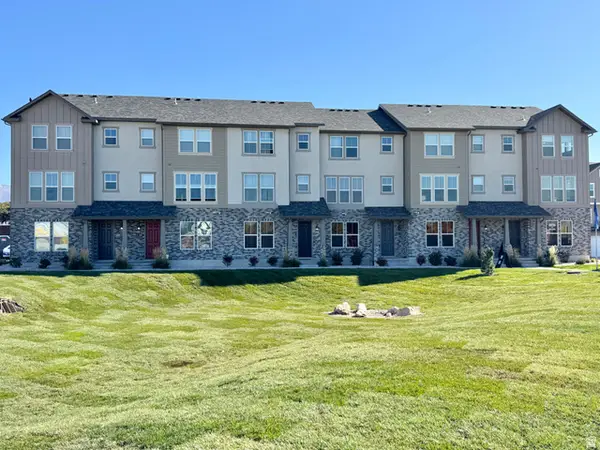 $433,860Active3 beds 3 baths1,887 sq. ft.
$433,860Active3 beds 3 baths1,887 sq. ft.1711 N 1625 W, Layton, UT 84041
MLS# 2127806Listed by: HOLMES HOMES REALTY - New
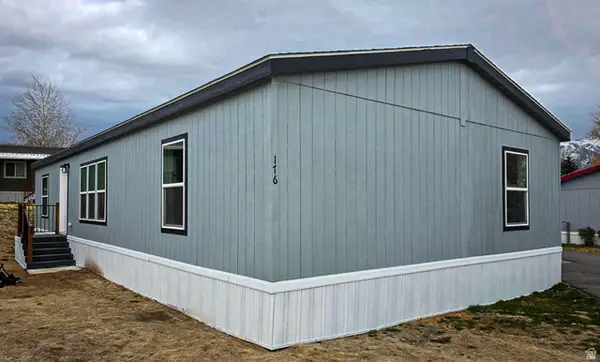 $135,000Active3 beds 2 baths1,493 sq. ft.
$135,000Active3 beds 2 baths1,493 sq. ft.137 Cushing Way, Centerville, UT 84014
MLS# 2127795Listed by: COLDWELL BANKER REALTY (UNION HEIGHTS) - New
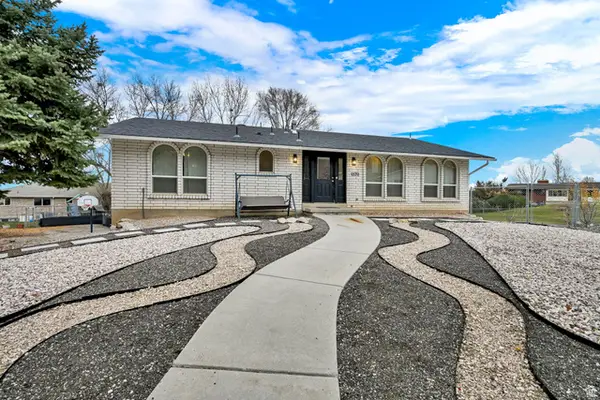 $565,000Active4 beds 3 baths2,356 sq. ft.
$565,000Active4 beds 3 baths2,356 sq. ft.1629 E Juniper St, Layton, UT 84040
MLS# 2127748Listed by: REAL BROKER, LLC - Open Tue, 2 to 4pmNew
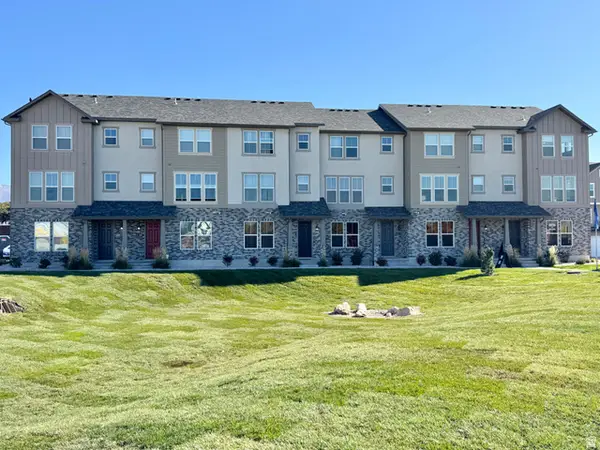 $426,500Active3 beds 3 baths1,785 sq. ft.
$426,500Active3 beds 3 baths1,785 sq. ft.1713 N 1625 W, Layton, UT 84041
MLS# 2127745Listed by: HOLMES HOMES REALTY
