222 S Derrah Dr, Layton, UT 84040
Local realty services provided by:Better Homes and Gardens Real Estate Momentum
222 S Derrah Dr,Layton, UT 84040
$769,500
- 5 Beds
- 4 Baths
- 3,338 sq. ft.
- Single family
- Pending
Listed by: rodger jessop
Office: re/max associates
MLS#:2107358
Source:SL
Price summary
- Price:$769,500
- Price per sq. ft.:$230.53
- Monthly HOA dues:$140
About this home
PRICE IMPROVEMENT!! Welcome to this like-new, beautifully maintained two-story home located on the desirable Kaysville-Layton border! No expense was spared in this previous model home for the subdivision. Enjoy the perfect blend of convenience and comfort with top-rated schools, great shopping, and quick freeway and highway access just minutes away. Nestled in a friendly community that features open green space and a basketball court, this home is ideal for active lifestyles. The spacious 3-car garage offers plenty of room for all your vehicles and toys. Step inside to a bright, open-concept floorplan with soaring ceilings and a cozy fireplace in the family room-perfect for gatherings or quiet evenings at home. The stunning kitchen boasts a gas cooktop, vented range hood, large island, quartz countertops, and a pop-out dining area. The main level also includes a dedicated office or formal living room, offering flexible space for work or relaxation. Upstairs, the spacious principal suite includes an en-suite bathroom with double sinks, a separate tub, and a walk-in shower. The recently finished basement is built for entertaining, featuring a large second family room and a dry bar. Outside, enjoy the covered patio and fully fenced yard-beautifully maintained and ready for relaxation, with no upkeep required on your part! Don't miss this move-in ready gem in a fantastic location-schedule your private showing today!
Contact an agent
Home facts
- Year built:2018
- Listing ID #:2107358
- Added:170 day(s) ago
- Updated:October 19, 2025 at 07:48 AM
Rooms and interior
- Bedrooms:5
- Total bathrooms:4
- Full bathrooms:3
- Half bathrooms:1
- Living area:3,338 sq. ft.
Heating and cooling
- Cooling:Central Air
- Heating:Forced Air, Gas: Central
Structure and exterior
- Roof:Asphalt
- Year built:2018
- Building area:3,338 sq. ft.
- Lot area:0.06 Acres
Schools
- High school:Layton
- Middle school:Fairfield
- Elementary school:Creekside
Utilities
- Water:Culinary, Water Connected
- Sewer:Sewer Connected, Sewer: Connected
Finances and disclosures
- Price:$769,500
- Price per sq. ft.:$230.53
- Tax amount:$3,157
New listings near 222 S Derrah Dr
- New
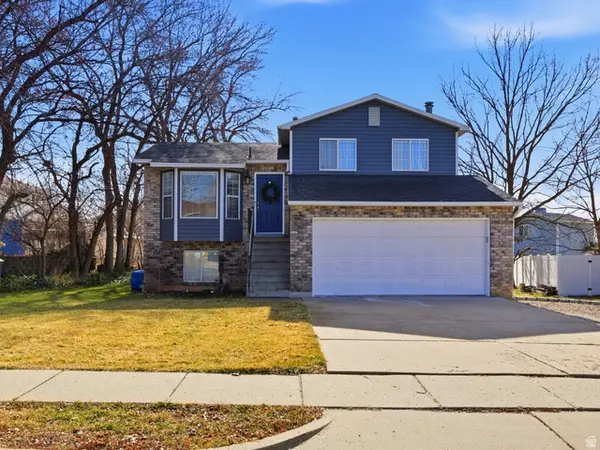 $450,000Active3 beds 2 baths1,436 sq. ft.
$450,000Active3 beds 2 baths1,436 sq. ft.1048 E Cherry Ln, Layton, UT 84040
MLS# 2136485Listed by: HOMIE - New
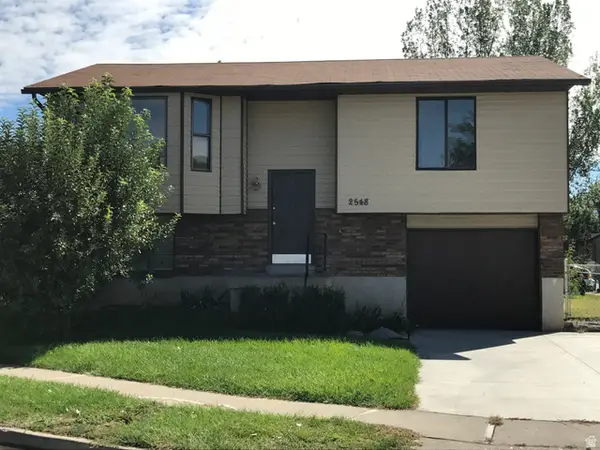 $449,900Active4 beds 2 baths1,730 sq. ft.
$449,900Active4 beds 2 baths1,730 sq. ft.2548 N 1150 W, Layton, UT 84041
MLS# 2136436Listed by: NORTHERN REALTY INC - New
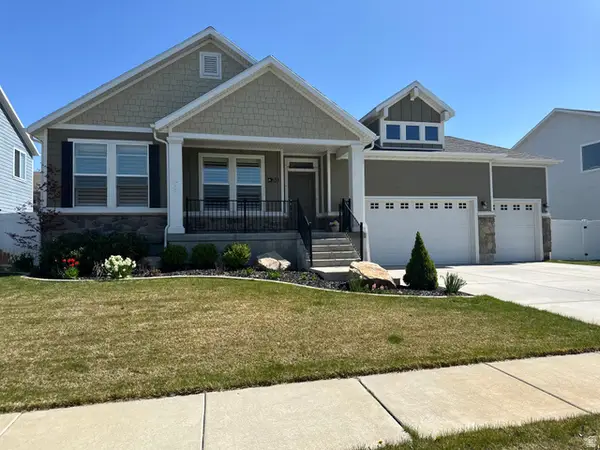 $769,900Active5 beds 4 baths1,904 sq. ft.
$769,900Active5 beds 4 baths1,904 sq. ft.765 W Farming Way, Layton, UT 84041
MLS# 2136458Listed by: COLDWELL BANKER PREMIER REALTY - Open Sat, 11am to 1pmNew
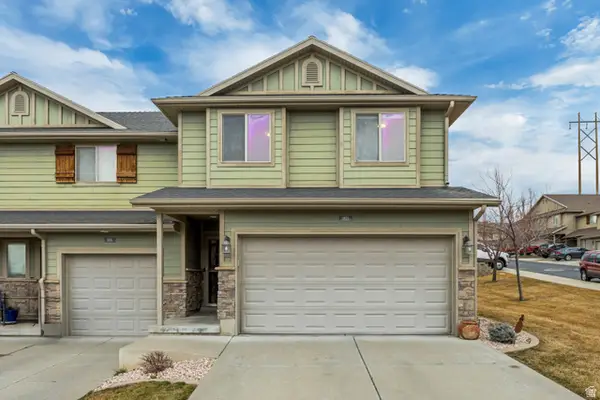 $395,000Active3 beds 3 baths1,560 sq. ft.
$395,000Active3 beds 3 baths1,560 sq. ft.1821 E Whitetail Way, Layton, UT 84040
MLS# 2136384Listed by: JUPIDOOR LLC - New
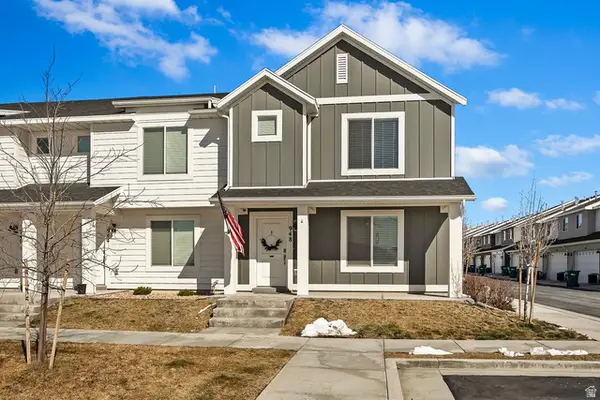 $392,000Active3 beds 2 baths1,399 sq. ft.
$392,000Active3 beds 2 baths1,399 sq. ft.948 E Hercules Ct #179, Layton, UT 84040
MLS# 2136290Listed by: EQUITY REAL ESTATE (SELECT) - Open Sat, 12 to 2pmNew
 $507,500Active4 beds 3 baths1,664 sq. ft.
$507,500Active4 beds 3 baths1,664 sq. ft.685 S Pheasant View Dr, Layton, UT 84041
MLS# 2135999Listed by: REAL BROKER, LLC - New
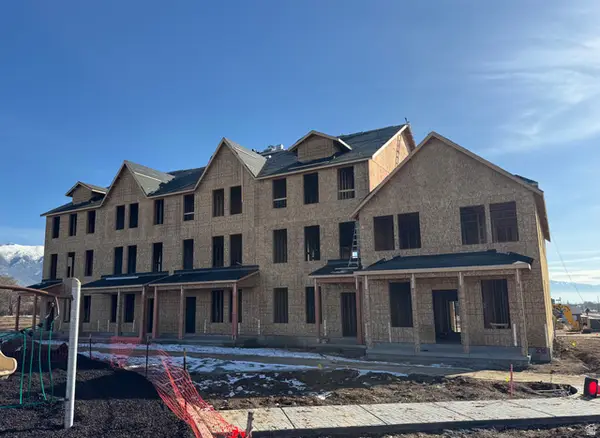 $464,990Active4 beds 3 baths2,106 sq. ft.
$464,990Active4 beds 3 baths2,106 sq. ft.1883 W 1575 N #236, Layton, UT 84041
MLS# 2135871Listed by: DESTINATION REAL ESTATE - Open Sat, 11am to 1pmNew
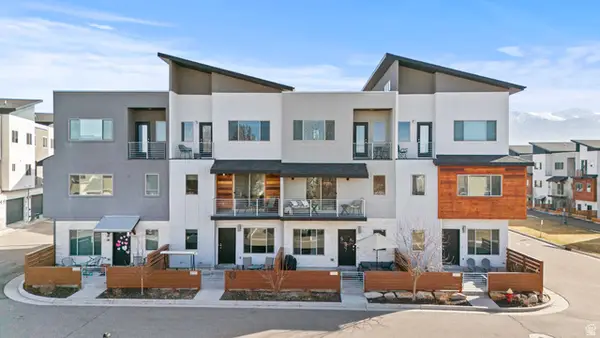 $460,000Active4 beds 4 baths2,034 sq. ft.
$460,000Active4 beds 4 baths2,034 sq. ft.2236 N 525 W, Layton, UT 84041
MLS# 2135597Listed by: WINDERMERE REAL ESTATE (LAYTON BRANCH) 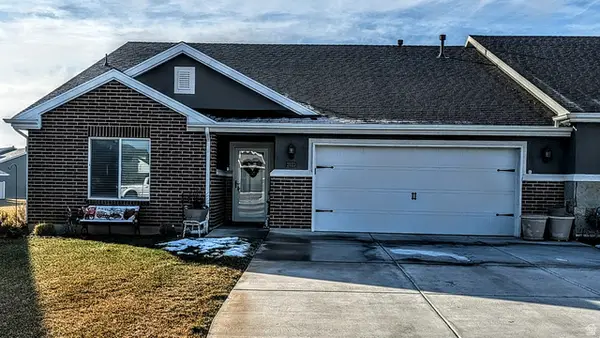 $475,000Pending2 beds 2 baths1,719 sq. ft.
$475,000Pending2 beds 2 baths1,719 sq. ft.2023 W Grace Way, Layton, UT 84041
MLS# 2135545Listed by: FIRST OPTION REALTY, LLC- New
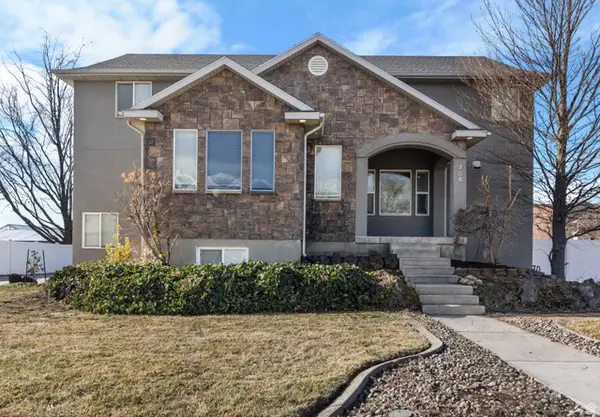 $640,000Active4 beds 4 baths3,362 sq. ft.
$640,000Active4 beds 4 baths3,362 sq. ft.706 S 600 E, Layton, UT 84041
MLS# 2135474Listed by: RE/MAX ASSOCIATES

