2298 N 1085 W, Layton, UT 84041
Local realty services provided by:Better Homes and Gardens Real Estate Momentum
Listed by: andrea newby
Office: zander real estate team pllc
MLS#:2120485
Source:SL
Price summary
- Price:$464,400
- Price per sq. ft.:$270.95
- Monthly HOA dues:$130
About this home
Welcome home to this inviting rambler tucked away in a quiet Layton neighborhood. Step inside to a spacious open-concept layout that seamlessly connects the kitchen, dining, and living areas - perfect for everyday living and entertaining. The kitchen is bright and airy with two large skylights that fill the space with natural light, while the living room features a warm tiled fireplace that creates a cozy focal point. The primary ensuite offers a vaulted ceiling, a generous walk-in closet, and a large bath with a walk-in glass shower. Just off the dining area, enjoy a private patio that opens to a beautifully maintained shared backyard, cared for by the HOA for easy, low-maintenance living. Conveniently located near shopping, Davis Connect College, and freeway access, this home combines comfort, style, and accessibility in one ideal package. Flooring allowance available.
Contact an agent
Home facts
- Year built:2006
- Listing ID #:2120485
- Added:104 day(s) ago
- Updated:February 11, 2026 at 12:01 PM
Rooms and interior
- Bedrooms:2
- Total bathrooms:2
- Full bathrooms:1
- Living area:1,714 sq. ft.
Heating and cooling
- Cooling:Central Air
- Heating:Forced Air, Gas: Central
Structure and exterior
- Roof:Asphalt
- Year built:2006
- Building area:1,714 sq. ft.
- Lot area:0.01 Acres
Schools
- High school:Northridge
- Middle school:Central Davis
- Elementary school:Adams
Utilities
- Water:Culinary, Water Connected
- Sewer:Sewer Connected, Sewer: Connected, Sewer: Public
Finances and disclosures
- Price:$464,400
- Price per sq. ft.:$270.95
- Tax amount:$2,420
New listings near 2298 N 1085 W
- New
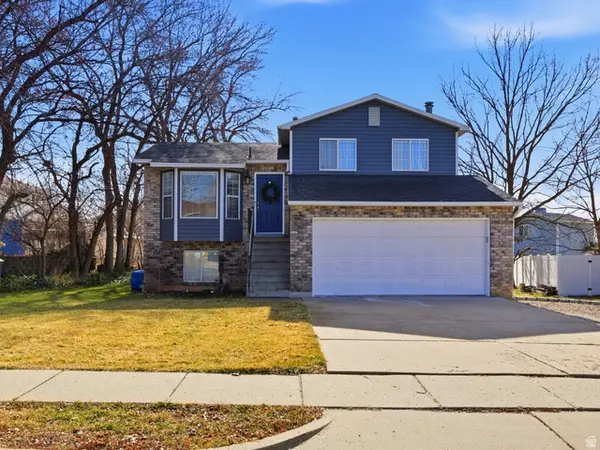 $450,000Active3 beds 2 baths1,436 sq. ft.
$450,000Active3 beds 2 baths1,436 sq. ft.1048 E Cherry Ln, Layton, UT 84040
MLS# 2136485Listed by: HOMIE - New
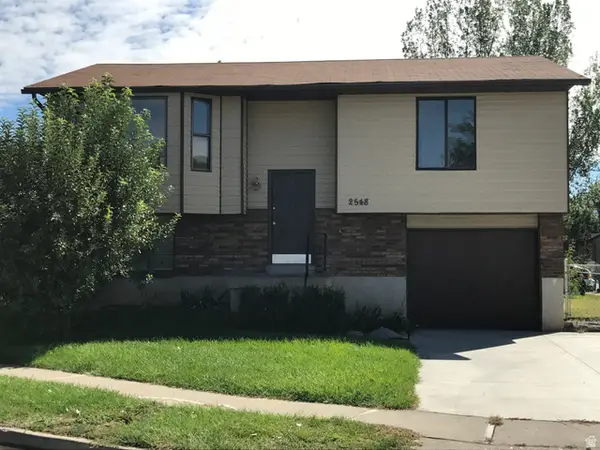 $449,900Active4 beds 2 baths1,730 sq. ft.
$449,900Active4 beds 2 baths1,730 sq. ft.2548 N 1150 W, Layton, UT 84041
MLS# 2136436Listed by: NORTHERN REALTY INC - New
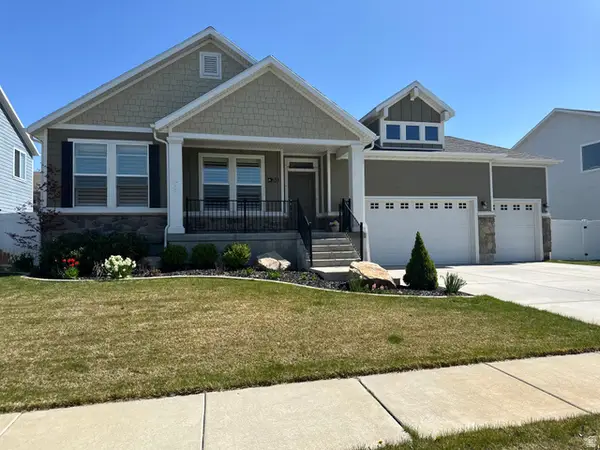 $769,900Active5 beds 4 baths1,904 sq. ft.
$769,900Active5 beds 4 baths1,904 sq. ft.765 W Farming Way, Layton, UT 84041
MLS# 2136458Listed by: COLDWELL BANKER PREMIER REALTY - New
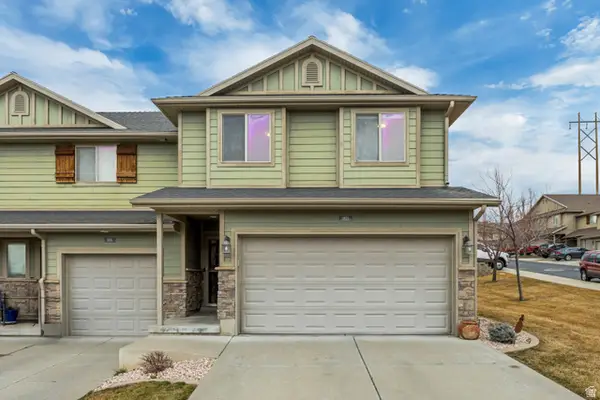 $395,000Active3 beds 3 baths1,560 sq. ft.
$395,000Active3 beds 3 baths1,560 sq. ft.1821 E Whitetail Way, Layton, UT 84040
MLS# 2136384Listed by: JUPIDOOR LLC - New
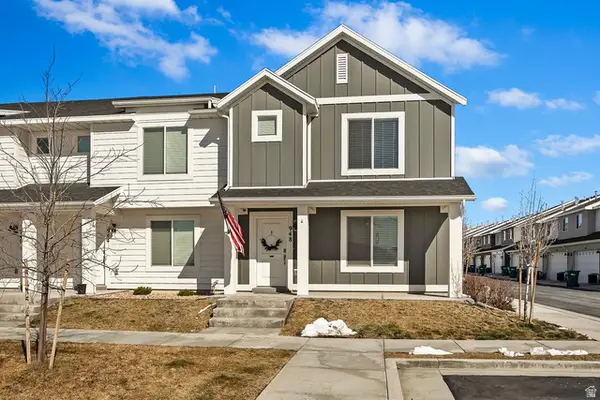 $392,000Active3 beds 2 baths1,399 sq. ft.
$392,000Active3 beds 2 baths1,399 sq. ft.948 E Hercules Ct #179, Layton, UT 84040
MLS# 2136290Listed by: EQUITY REAL ESTATE (SELECT) - Open Sat, 12 to 2pmNew
 $507,500Active4 beds 3 baths1,664 sq. ft.
$507,500Active4 beds 3 baths1,664 sq. ft.685 S Pheasant View Dr, Layton, UT 84041
MLS# 2135999Listed by: REAL BROKER, LLC - New
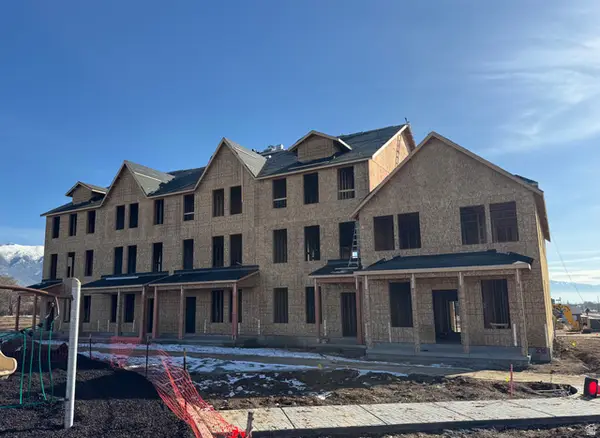 $464,990Active4 beds 3 baths2,106 sq. ft.
$464,990Active4 beds 3 baths2,106 sq. ft.1883 W 1575 N #236, Layton, UT 84041
MLS# 2135871Listed by: DESTINATION REAL ESTATE - Open Sat, 11am to 1pmNew
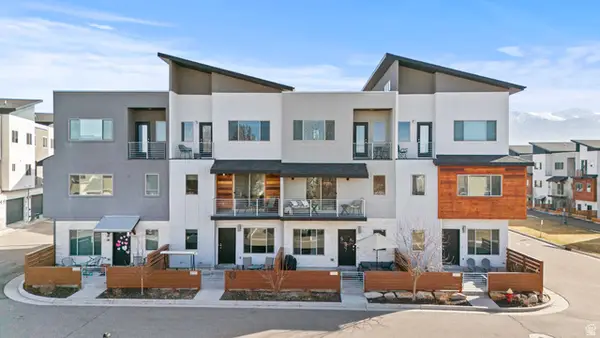 $460,000Active4 beds 4 baths2,034 sq. ft.
$460,000Active4 beds 4 baths2,034 sq. ft.2236 N 525 W, Layton, UT 84041
MLS# 2135597Listed by: WINDERMERE REAL ESTATE (LAYTON BRANCH) 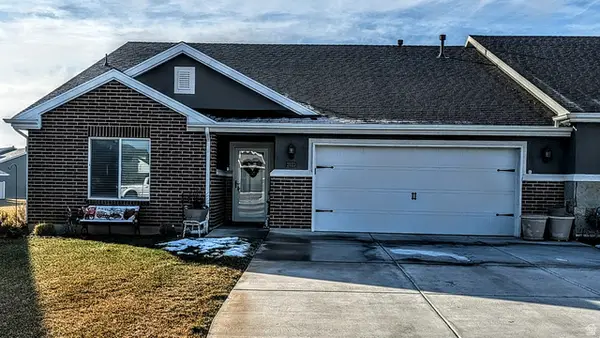 $475,000Pending2 beds 2 baths1,719 sq. ft.
$475,000Pending2 beds 2 baths1,719 sq. ft.2023 W Grace Way, Layton, UT 84041
MLS# 2135545Listed by: FIRST OPTION REALTY, LLC- New
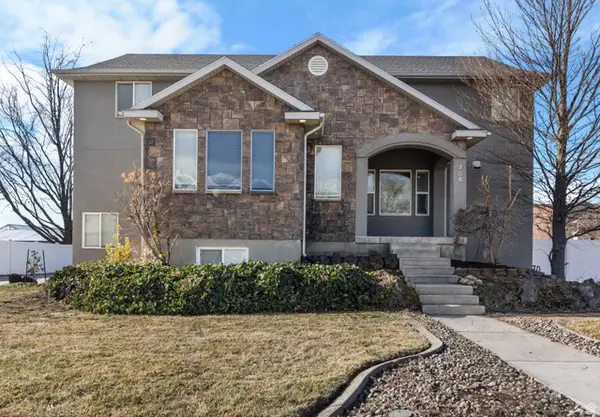 $640,000Active4 beds 4 baths3,362 sq. ft.
$640,000Active4 beds 4 baths3,362 sq. ft.706 S 600 E, Layton, UT 84041
MLS# 2135474Listed by: RE/MAX ASSOCIATES

