245 S Summer Breeze Ln W, Layton, UT 84041
Local realty services provided by:Better Homes and Gardens Real Estate Momentum
245 S Summer Breeze Ln W,Layton, UT 84041
$1,100,000
- 6 Beds
- 4 Baths
- 5,168 sq. ft.
- Single family
- Pending
Listed by: todd jones
Office: jones & associates real estate, llc.
MLS#:2107439
Source:SL
Price summary
- Price:$1,100,000
- Price per sq. ft.:$212.85
About this home
PREPARE TO BE IMPRESSED! This stunning home is just as beautiful inside as it is outside-and it's packed with high-end features and thoughtful upgrades throughout. Conveniently located just off the next offramp past the Kaysville exit on the West Davis Corridor in South Layton, this home truly stands out. The main level features a spacious primary suite with an en-suite bathroom that includes a soaking tub, dual shower heads, and a large walk-in closet. You'll also find a striking kitchen equipped with soft-close cabinetry, stainless Caf appliances, a six-burner gas range, under-cabinet lighting, and an oversized walk-in pantry. Additional main-level highlights include a bright great room with vaulted ceilings and large windows (with power shades), a private office/den with a barn door, a cozy sitting room, a functional mudroom with built-in hooks and bins, and a convenient laundry area. Downstairs offers even more space to gather and entertain, including a theater room wired for Dolby Atmos sound, a flex space with a built-in swing, a desk/office nook, a kitchenette (microwave, sink, beverage fridge), an exercise room, and a large storage room. Unique upgrades include a professional-grade Aroma Retail scent system integrated into the HVAC, a Ring video doorbell, Ecobee smart thermostat, Vivint alarm system with cameras, and a B-hyve smart sprinkler system. The exterior is equally impressive with a fully fenced and professionally landscaped backyard featuring a spacious patio, decorative curbing, and beautiful Maple and Juniper trees. There's ample off-street parking, perfect for hosting gatherings or storing an RV. This home has so much to offer-you truly need to see it in person to appreciate it all! Check out the photo tour to get a sneak peek of this incredible property from different vantage points including drone photos. All information in this listing is provided as a courtesy and the buyer/buyer's agent to verify all provided info. Please remove shoes or wear protective shoe covers (provided).
Contact an agent
Home facts
- Year built:2021
- Listing ID #:2107439
- Added:170 day(s) ago
- Updated:February 10, 2026 at 08:53 AM
Rooms and interior
- Bedrooms:6
- Total bathrooms:4
- Full bathrooms:2
- Half bathrooms:1
- Living area:5,168 sq. ft.
Heating and cooling
- Cooling:Central Air
- Heating:Forced Air, Gas: Central
Structure and exterior
- Roof:Asphalt, Metal, Pitched
- Year built:2021
- Building area:5,168 sq. ft.
- Lot area:0.3 Acres
Schools
- High school:Layton
- Middle school:Legacy
- Elementary school:Sunburst Elementary
Utilities
- Water:Culinary, Water Connected
- Sewer:Sewer Connected, Sewer: Connected, Sewer: Public
Finances and disclosures
- Price:$1,100,000
- Price per sq. ft.:$212.85
- Tax amount:$4,920
New listings near 245 S Summer Breeze Ln W
- New
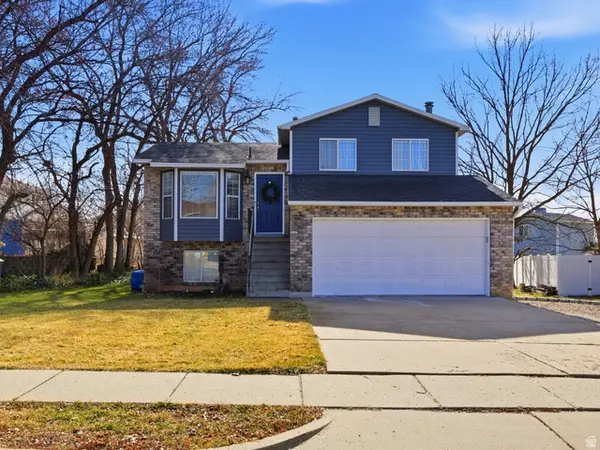 $450,000Active3 beds 2 baths1,436 sq. ft.
$450,000Active3 beds 2 baths1,436 sq. ft.1048 E Cherry Ln, Layton, UT 84040
MLS# 2136485Listed by: HOMIE - New
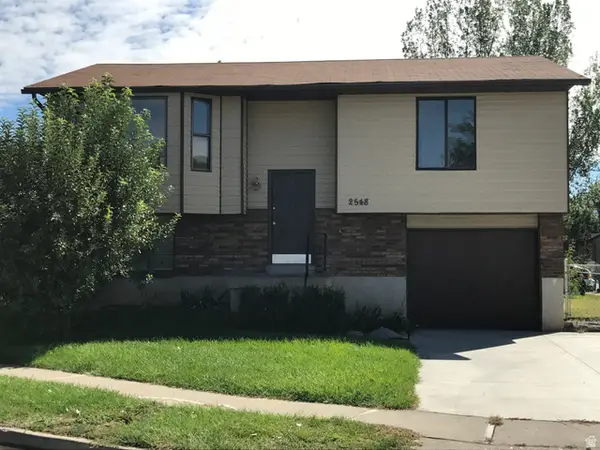 $449,900Active4 beds 2 baths1,730 sq. ft.
$449,900Active4 beds 2 baths1,730 sq. ft.2548 N 1150 W, Layton, UT 84041
MLS# 2136436Listed by: NORTHERN REALTY INC - New
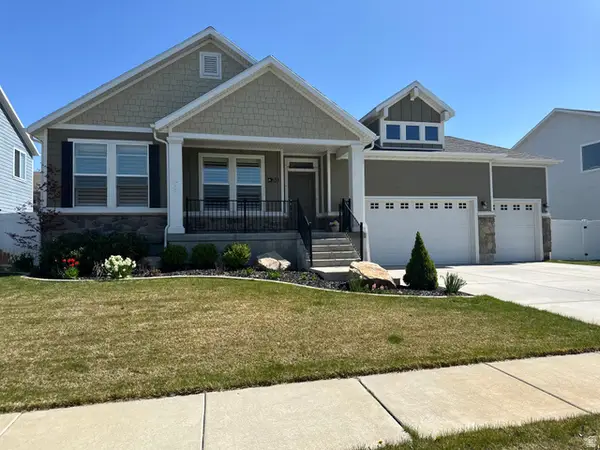 $769,900Active5 beds 4 baths1,904 sq. ft.
$769,900Active5 beds 4 baths1,904 sq. ft.765 W Farming Way, Layton, UT 84041
MLS# 2136458Listed by: COLDWELL BANKER PREMIER REALTY - New
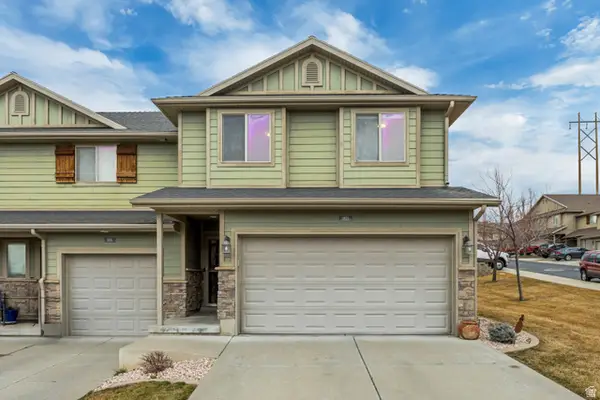 $395,000Active3 beds 3 baths1,560 sq. ft.
$395,000Active3 beds 3 baths1,560 sq. ft.1821 E Whitetail Way, Layton, UT 84040
MLS# 2136384Listed by: JUPIDOOR LLC - New
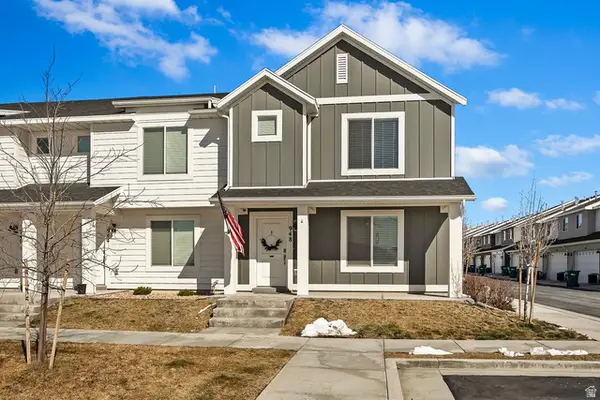 $392,000Active3 beds 2 baths1,399 sq. ft.
$392,000Active3 beds 2 baths1,399 sq. ft.948 E Hercules Ct #179, Layton, UT 84040
MLS# 2136290Listed by: EQUITY REAL ESTATE (SELECT) - Open Sat, 12 to 2pmNew
 $507,500Active4 beds 3 baths1,664 sq. ft.
$507,500Active4 beds 3 baths1,664 sq. ft.685 S Pheasant View Dr, Layton, UT 84041
MLS# 2135999Listed by: REAL BROKER, LLC - New
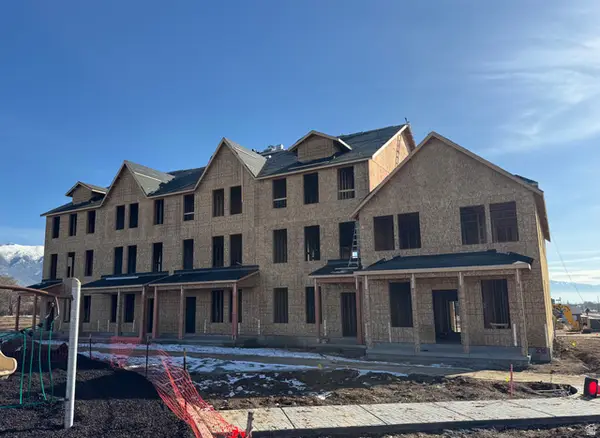 $464,990Active4 beds 3 baths2,106 sq. ft.
$464,990Active4 beds 3 baths2,106 sq. ft.1883 W 1575 N #236, Layton, UT 84041
MLS# 2135871Listed by: DESTINATION REAL ESTATE - Open Sat, 11am to 1pmNew
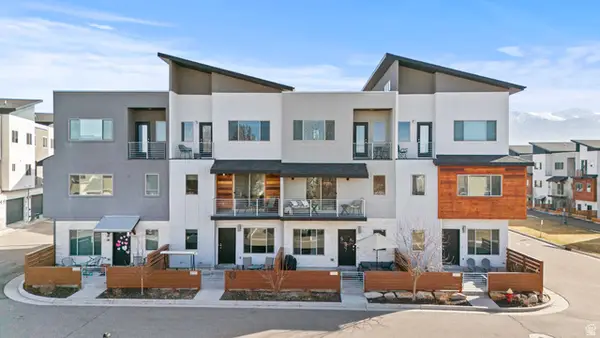 $460,000Active4 beds 4 baths2,034 sq. ft.
$460,000Active4 beds 4 baths2,034 sq. ft.2236 N 525 W, Layton, UT 84041
MLS# 2135597Listed by: WINDERMERE REAL ESTATE (LAYTON BRANCH) 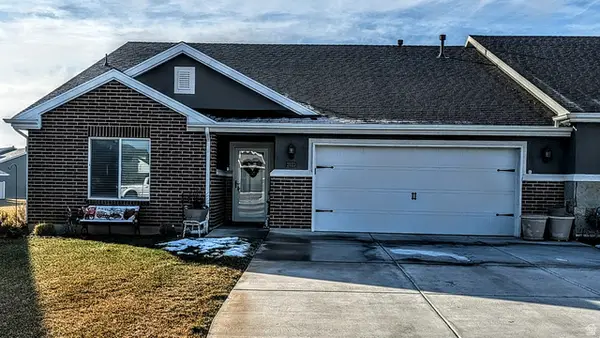 $475,000Pending2 beds 2 baths1,719 sq. ft.
$475,000Pending2 beds 2 baths1,719 sq. ft.2023 W Grace Way, Layton, UT 84041
MLS# 2135545Listed by: FIRST OPTION REALTY, LLC- New
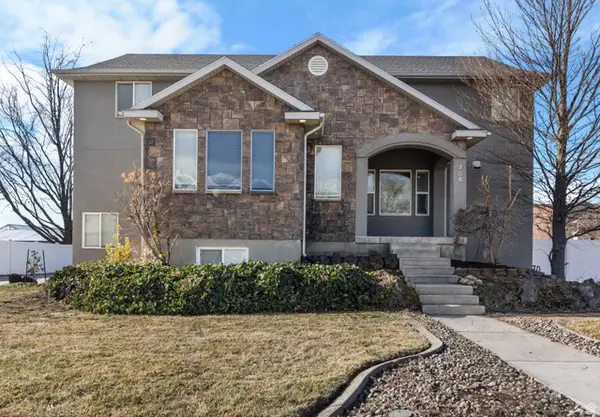 $640,000Active4 beds 4 baths3,362 sq. ft.
$640,000Active4 beds 4 baths3,362 sq. ft.706 S 600 E, Layton, UT 84041
MLS# 2135474Listed by: RE/MAX ASSOCIATES

