Local realty services provided by:Better Homes and Gardens Real Estate Momentum
2631 W 1075 N,Layton, UT 84041
$450,000
- 3 Beds
- 1 Baths
- 1,722 sq. ft.
- Single family
- Pending
Listed by: alexis hammer
Office: ascent real estate group llc.
MLS#:2120587
Source:SL
Price summary
- Price:$450,000
- Price per sq. ft.:$261.32
About this home
What? You said you wanted a new home for the holidays? Well, here it is! Welcome to this charming 3 bedroom, 1 bathroom property in Layton, UT, where comfort meets potential for growth. The updated kitchen showcases granite countertops and stainless steel appliances, making it a joy to cook and entertain. Freshly painted throughout, the interior feels bright and welcoming. You'll enjoy peace of mind knowing that a brand new furnace and A/C were installed in 2024, along with a water heater and water softener added in 2025, ensuring optimal comfort all year round. The unfinished basement offers tons of possibilities-imagine adding another 2 bedrooms, bathroom, or cozy family room to make it your own! The deep 2-car garage provides ample space for your vehicles and extra storage. Step outside to discover the generously sized backyard, partially fenced for privacy, complete with breathtaking mountain views. Nestled on a quiet cul-de-sac, this home is conveniently located near shopping centers and just a short distance from Hill Air Force Base. As a special bonus, the sellers are in the process of installing a brand new deck that will be finished before closing, perfect for summer barbecues or relaxing evenings outside. Don't miss the chance to make this your NEW HOME! Be sure to check out the video tour!
Contact an agent
Home facts
- Year built:1998
- Listing ID #:2120587
- Added:91 day(s) ago
- Updated:November 30, 2025 at 08:45 AM
Rooms and interior
- Bedrooms:3
- Total bathrooms:1
- Full bathrooms:1
- Living area:1,722 sq. ft.
Heating and cooling
- Cooling:Central Air
- Heating:Forced Air
Structure and exterior
- Roof:Asphalt
- Year built:1998
- Building area:1,722 sq. ft.
- Lot area:0.26 Acres
Schools
- High school:Layton
- Middle school:Shoreline Jr High
- Elementary school:Ellison Park
Utilities
- Water:Culinary, Water Connected
- Sewer:Sewer Connected, Sewer: Connected, Sewer: Public
Finances and disclosures
- Price:$450,000
- Price per sq. ft.:$261.32
- Tax amount:$2,112
New listings near 2631 W 1075 N
- New
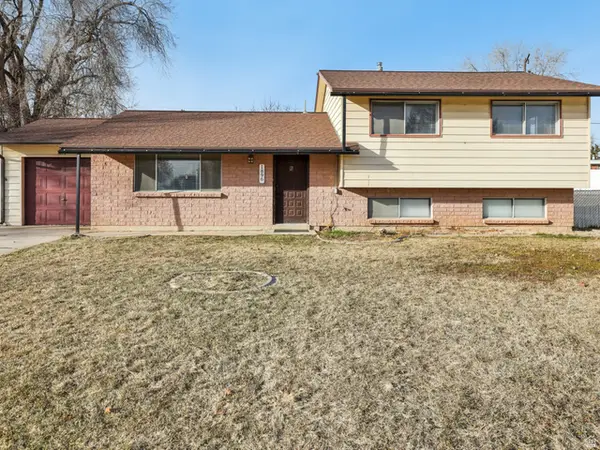 $450,000Active4 beds 2 baths1,819 sq. ft.
$450,000Active4 beds 2 baths1,819 sq. ft.1896 Cliff Pl, Layton, UT 84041
MLS# 2133848Listed by: REDFIN CORPORATION - New
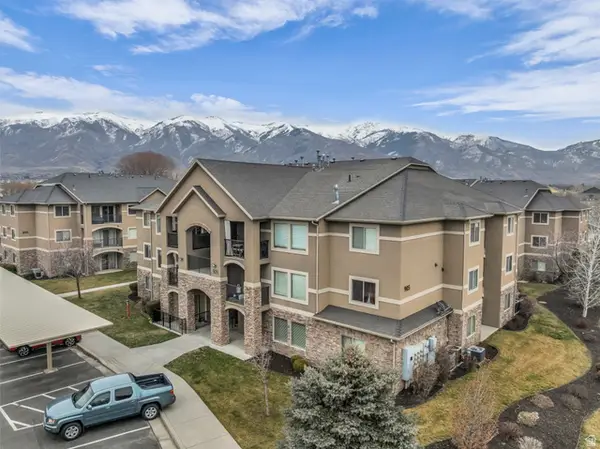 $319,900Active3 beds 2 baths1,292 sq. ft.
$319,900Active3 beds 2 baths1,292 sq. ft.905 S Main St #G, Layton, UT 84041
MLS# 2133650Listed by: KW UTAH REALTORS KELLER WILLIAMS - Open Sat, 9 to 11amNew
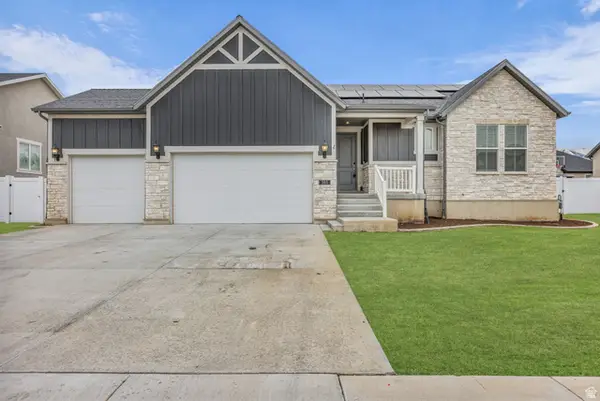 $829,900Active6 beds 3 baths3,438 sq. ft.
$829,900Active6 beds 3 baths3,438 sq. ft.583 S Alberta Spruce Dr, Layton, UT 84041
MLS# 2133675Listed by: RANLIFE REAL ESTATE INC - Open Sat, 11am to 1pmNew
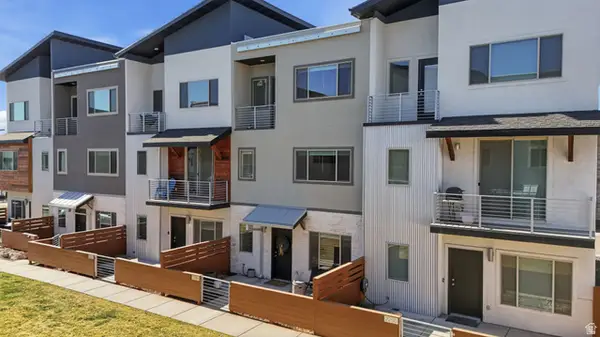 $450,000Active4 beds 3 baths1,924 sq. ft.
$450,000Active4 beds 3 baths1,924 sq. ft.2246 N 475 W, Layton, UT 84041
MLS# 2133694Listed by: EXP REALTY, LLC - New
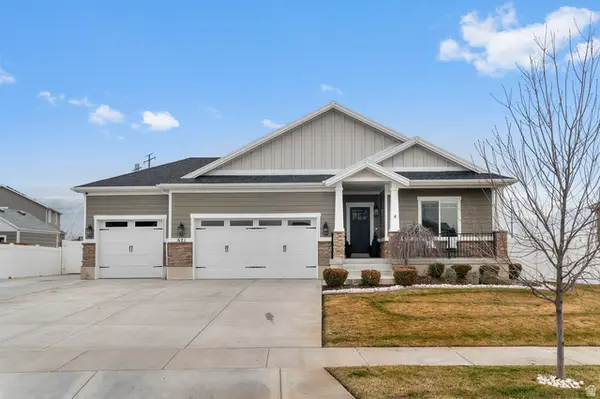 $749,900Active5 beds 3 baths3,128 sq. ft.
$749,900Active5 beds 3 baths3,128 sq. ft.621 S Sugar Pine Dr, Layton, UT 84041
MLS# 2133706Listed by: LANCASTER & CO REALTY LLC - New
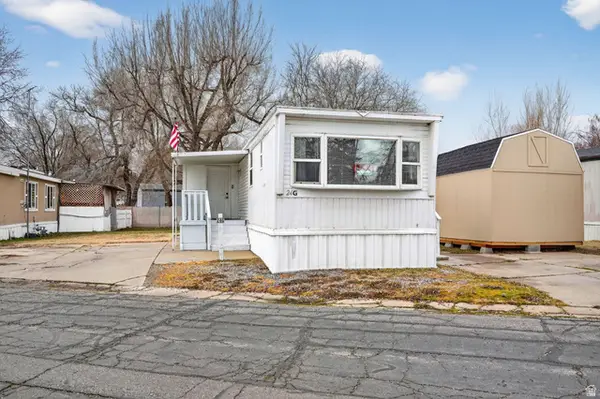 $48,000Active2 beds 1 baths980 sq. ft.
$48,000Active2 beds 1 baths980 sq. ft.24 Grover St, Layton, UT 84041
MLS# 2133713Listed by: EXP REALTY, LLC - Open Sat, 2 to 4pmNew
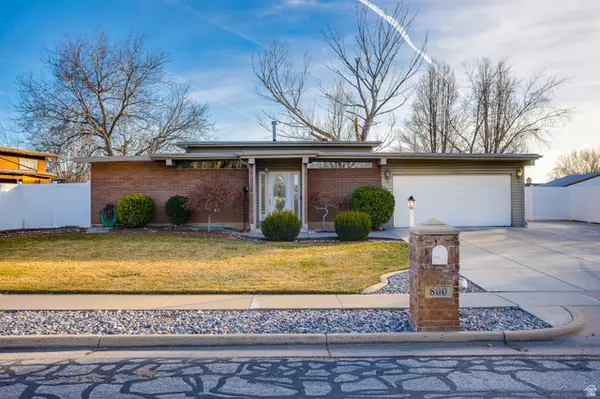 $469,900Active3 beds 3 baths1,966 sq. ft.
$469,900Active3 beds 3 baths1,966 sq. ft.800 E 650 N, Layton, UT 84041
MLS# 2133628Listed by: DIMENSION REALTY SERVICES (SALT LAKE CITY) - New
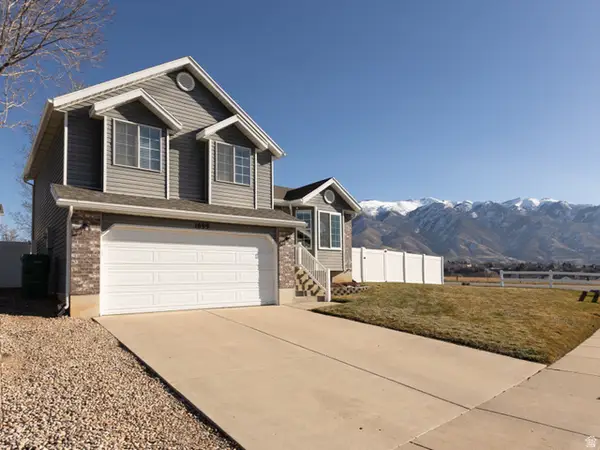 $478,900Active4 beds 2 baths1,422 sq. ft.
$478,900Active4 beds 2 baths1,422 sq. ft.1099 E 2125 N, Layton, UT 84040
MLS# 2133598Listed by: REAL BROKER, LLC - Open Sat, 11am to 1pmNew
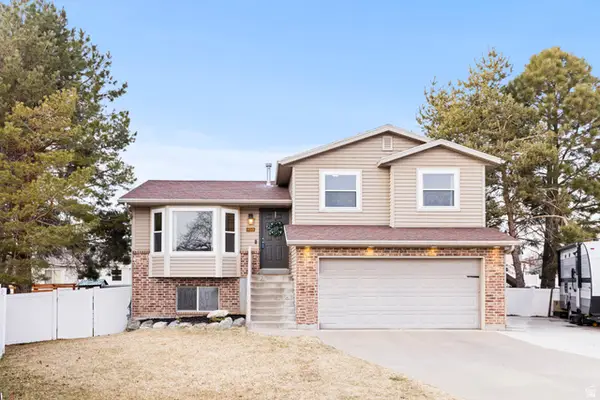 $500,000Active4 beds 3 baths1,978 sq. ft.
$500,000Active4 beds 3 baths1,978 sq. ft.103 E 1250 N, Layton, UT 84041
MLS# 2133528Listed by: PINPOINT REAL ESTATE - Open Sun, 1 to 4pmNew
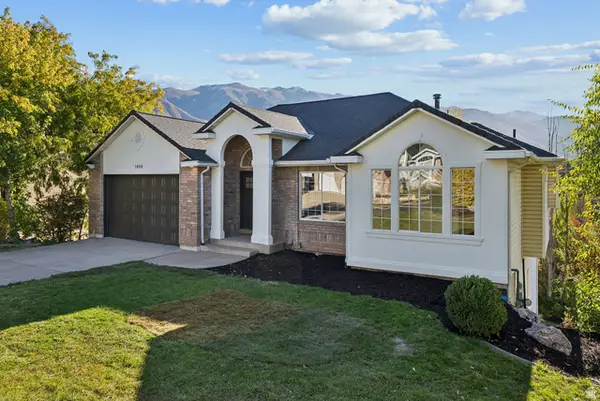 $815,000Active5 beds 3 baths4,385 sq. ft.
$815,000Active5 beds 3 baths4,385 sq. ft.1444 E 2400 N, Layton, UT 84040
MLS# 2133565Listed by: REAL BROKER, LLC

