Local realty services provided by:Better Homes and Gardens Real Estate Momentum
2949 N 1175 W,Layton, UT 84041
$399,990
- 3 Beds
- 2 Baths
- 1,965 sq. ft.
- Townhouse
- Active
Listed by: colby m allison, tonya bassett
Office: avenue real estate services
MLS#:2110933
Source:SL
Price summary
- Price:$399,990
- Price per sq. ft.:$203.56
- Monthly HOA dues:$155
About this home
Welcome to your new home! This 3-bedroom, 2-bathroom townhouse, delivers modern living in North Layton. Spanning approximately 1,965 sq ft, this home features a thoughtful layout with an unfinished basement (only one of a few in the development!), providing flexibility for you to create your own recreation, office space, or storage. Enter into an open concept main floor where the kitchen, dining, and living areas flow seamlessly - ideal for entertaining or relaxed every-day living. Ample natural light bathes the interior, complemented by clean lines throughout. Upstairs offers three spacious bedrooms including a master suite with its own bathroom and spacious walk in closet ensuring privacy and comfort. This property is conveniently located near I-15, Hill AFB, Weber State as well as shopping, schools, and services, making it a great opportunity for first time buyers. Don't miss your opportunity to own in Parkway Village-combining style, location, and practicality. Square footage figures are provided as a courtesy estimate only and were obtained from County Records. Buyer is advised to obtain an independent measurement.
Contact an agent
Home facts
- Year built:2009
- Listing ID #:2110933
- Added:153 day(s) ago
- Updated:February 11, 2026 at 12:00 PM
Rooms and interior
- Bedrooms:3
- Total bathrooms:2
- Full bathrooms:2
- Living area:1,965 sq. ft.
Heating and cooling
- Cooling:Central Air
- Heating:Forced Air, Gas: Central
Structure and exterior
- Roof:Asphalt
- Year built:2009
- Building area:1,965 sq. ft.
- Lot area:0.01 Acres
Schools
- High school:Northridge
- Middle school:North Layton
- Elementary school:Lincoln
Utilities
- Water:Culinary, Water Connected
- Sewer:Sewer Connected, Sewer: Connected
Finances and disclosures
- Price:$399,990
- Price per sq. ft.:$203.56
- Tax amount:$1,836
New listings near 2949 N 1175 W
- New
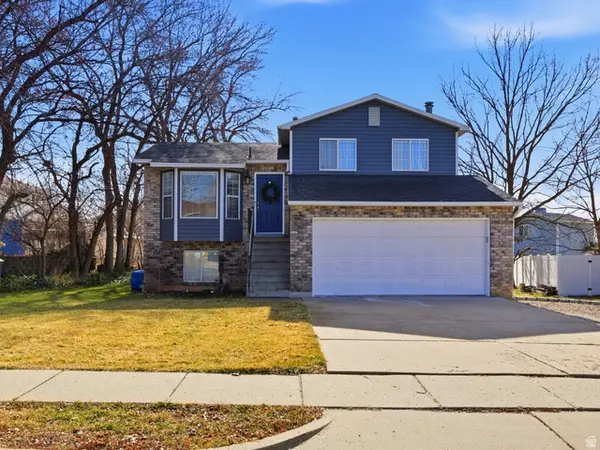 $450,000Active3 beds 2 baths1,436 sq. ft.
$450,000Active3 beds 2 baths1,436 sq. ft.1048 E Cherry Ln, Layton, UT 84040
MLS# 2136485Listed by: HOMIE - New
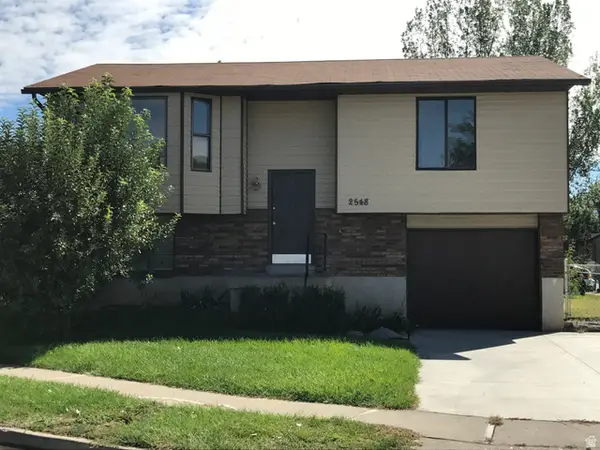 $449,900Active4 beds 2 baths1,730 sq. ft.
$449,900Active4 beds 2 baths1,730 sq. ft.2548 N 1150 W, Layton, UT 84041
MLS# 2136436Listed by: NORTHERN REALTY INC - New
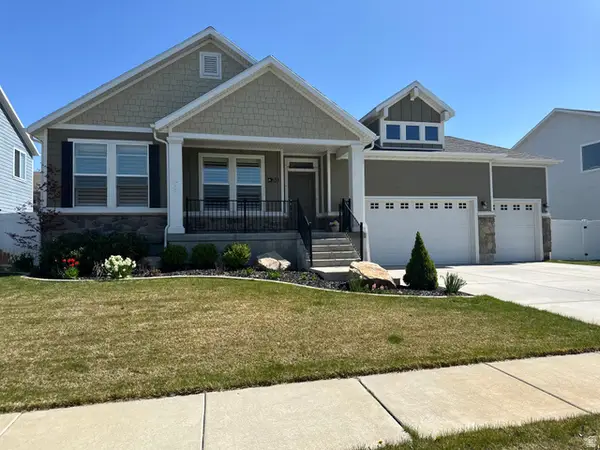 $769,900Active5 beds 4 baths1,904 sq. ft.
$769,900Active5 beds 4 baths1,904 sq. ft.765 W Farming Way, Layton, UT 84041
MLS# 2136458Listed by: COLDWELL BANKER PREMIER REALTY - New
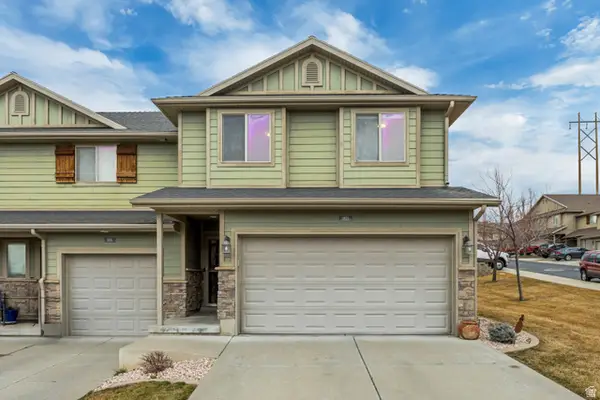 $395,000Active3 beds 3 baths1,560 sq. ft.
$395,000Active3 beds 3 baths1,560 sq. ft.1821 E Whitetail Way, Layton, UT 84040
MLS# 2136384Listed by: JUPIDOOR LLC - New
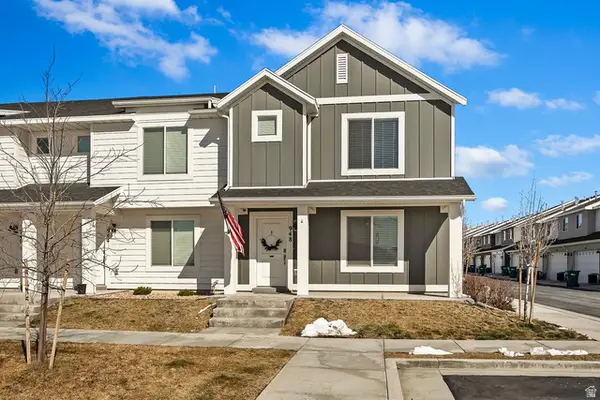 $392,000Active3 beds 2 baths1,399 sq. ft.
$392,000Active3 beds 2 baths1,399 sq. ft.948 E Hercules Ct #179, Layton, UT 84040
MLS# 2136290Listed by: EQUITY REAL ESTATE (SELECT) - Open Sat, 12 to 2pmNew
 $507,500Active4 beds 3 baths1,664 sq. ft.
$507,500Active4 beds 3 baths1,664 sq. ft.685 S Pheasant View Dr, Layton, UT 84041
MLS# 2135999Listed by: REAL BROKER, LLC - New
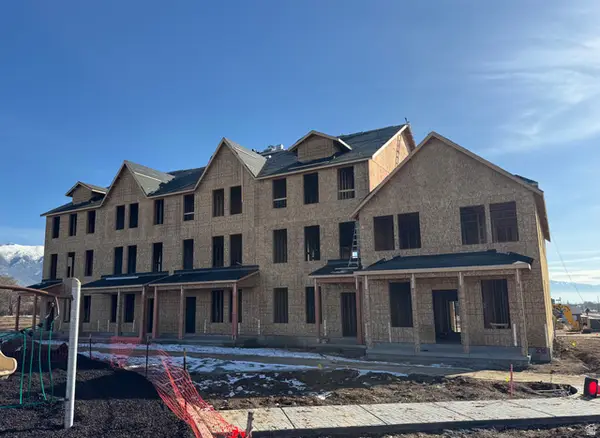 $464,990Active4 beds 3 baths2,106 sq. ft.
$464,990Active4 beds 3 baths2,106 sq. ft.1883 W 1575 N #236, Layton, UT 84041
MLS# 2135871Listed by: DESTINATION REAL ESTATE - Open Sat, 11am to 1pmNew
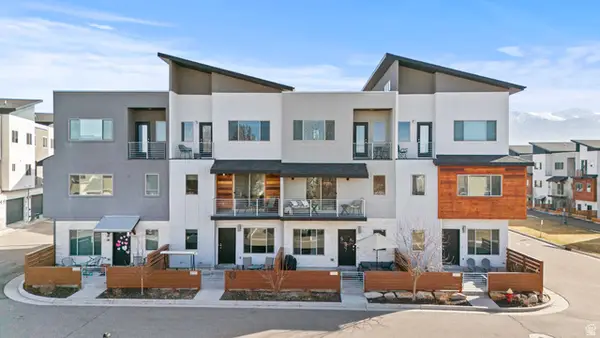 $460,000Active4 beds 4 baths2,034 sq. ft.
$460,000Active4 beds 4 baths2,034 sq. ft.2236 N 525 W, Layton, UT 84041
MLS# 2135597Listed by: WINDERMERE REAL ESTATE (LAYTON BRANCH) 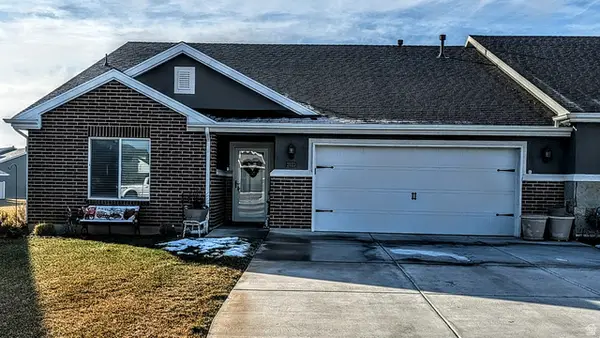 $475,000Pending2 beds 2 baths1,719 sq. ft.
$475,000Pending2 beds 2 baths1,719 sq. ft.2023 W Grace Way, Layton, UT 84041
MLS# 2135545Listed by: FIRST OPTION REALTY, LLC- New
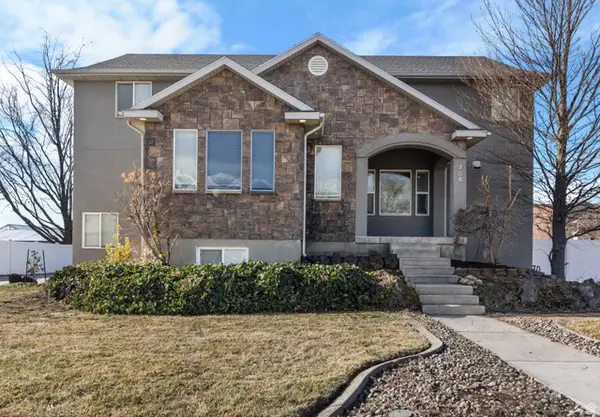 $640,000Active4 beds 4 baths3,362 sq. ft.
$640,000Active4 beds 4 baths3,362 sq. ft.706 S 600 E, Layton, UT 84041
MLS# 2135474Listed by: RE/MAX ASSOCIATES

