315 N Amber Ln W, Layton, UT 84041
Local realty services provided by:Better Homes and Gardens Real Estate Momentum
315 N Amber Ln W,Layton, UT 84041
$1,629,900
- 4 Beds
- 3 Baths
- 4,828 sq. ft.
- Single family
- Pending
Listed by: brett cherry
Office: bravo realty services, llc.
MLS#:2125796
Source:SL
Price summary
- Price:$1,629,900
- Price per sq. ft.:$337.59
About this home
LOT#105. This East-facing "Treble XL" in Layton has tons of upgrades throughout this excellent and spacious floorplan! Price includes full landscaping and fully fenced backyard. Click on Quality LVP flooring, extra high ceilings and vaulted ceiling in the family room with stain grade beams. Kitchen has Zline appliances, including 48" dual fuel gas range, built-in side by side fridge & freezer. Walk-in butler's pantry. Huge dining nook. Large laundry room includes ample cabinetry, & countertop. Primary suite has a tray ceiling w/ crown and features a huge custom walk-in closet, and an elegant bathroom! You'll love entertaining in the finished basement featuring a beautiful wet bar. Lots of storage space throughout. 3rd stall of garage is 36' deep. Large covered deck to enjoy in the backyard. Great craftsmanship and interior design throughout.
Contact an agent
Home facts
- Year built:2025
- Listing ID #:2125796
- Added:159 day(s) ago
- Updated:December 20, 2025 at 08:53 AM
Rooms and interior
- Bedrooms:4
- Total bathrooms:3
- Full bathrooms:2
- Half bathrooms:1
- Living area:4,828 sq. ft.
Heating and cooling
- Cooling:Central Air
- Heating:Forced Air, Gas: Central
Structure and exterior
- Roof:Asphalt
- Year built:2025
- Building area:4,828 sq. ft.
- Lot area:0.27 Acres
Schools
- High school:Layton
- Middle school:Shoreline Jr High
- Elementary school:Ellison Park
Utilities
- Water:Culinary, Water Connected
- Sewer:Sewer Connected, Sewer: Connected, Sewer: Public
Finances and disclosures
- Price:$1,629,900
- Price per sq. ft.:$337.59
- Tax amount:$1
New listings near 315 N Amber Ln W
- New
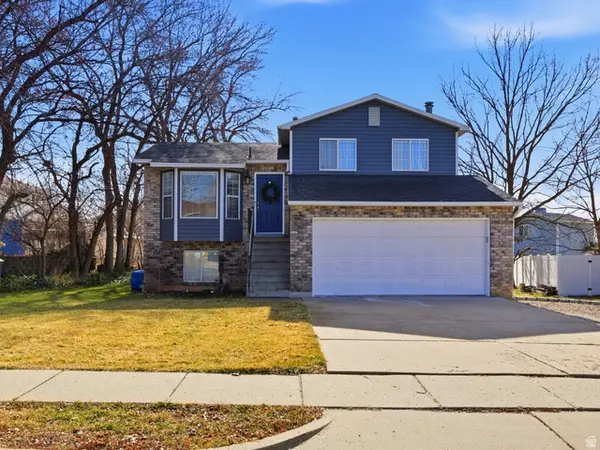 $450,000Active3 beds 2 baths1,436 sq. ft.
$450,000Active3 beds 2 baths1,436 sq. ft.1048 E Cherry Ln, Layton, UT 84040
MLS# 2136485Listed by: HOMIE - New
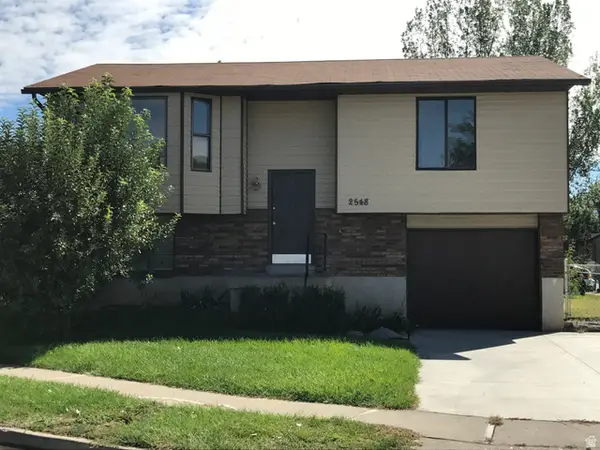 $449,900Active4 beds 2 baths1,730 sq. ft.
$449,900Active4 beds 2 baths1,730 sq. ft.2548 N 1150 W, Layton, UT 84041
MLS# 2136436Listed by: NORTHERN REALTY INC - New
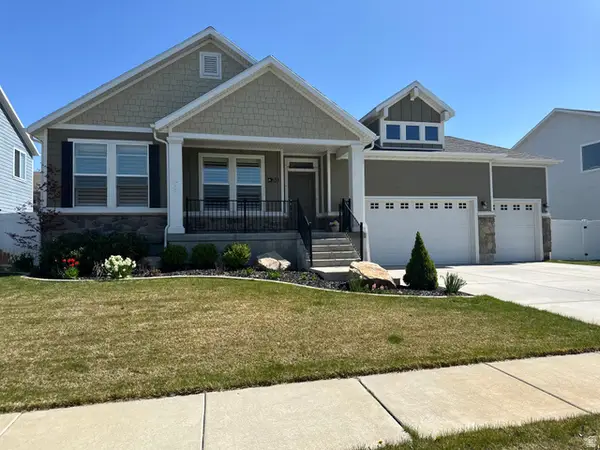 $769,900Active5 beds 4 baths1,904 sq. ft.
$769,900Active5 beds 4 baths1,904 sq. ft.765 W Farming Way, Layton, UT 84041
MLS# 2136458Listed by: COLDWELL BANKER PREMIER REALTY - Open Sat, 11am to 1pmNew
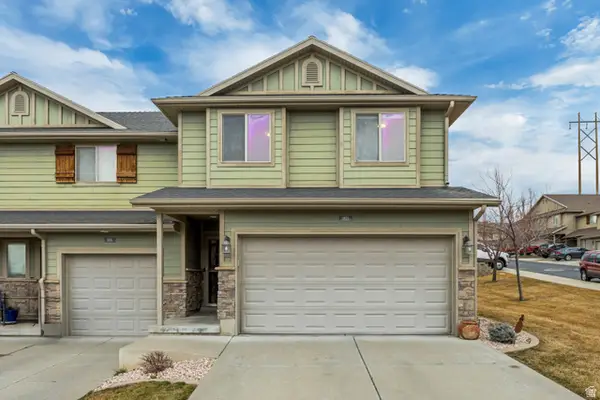 $395,000Active3 beds 3 baths1,560 sq. ft.
$395,000Active3 beds 3 baths1,560 sq. ft.1821 E Whitetail Way, Layton, UT 84040
MLS# 2136384Listed by: JUPIDOOR LLC - New
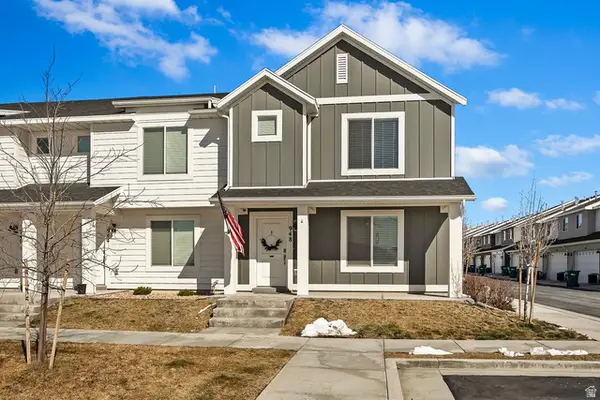 $392,000Active3 beds 2 baths1,399 sq. ft.
$392,000Active3 beds 2 baths1,399 sq. ft.948 E Hercules Ct #179, Layton, UT 84040
MLS# 2136290Listed by: EQUITY REAL ESTATE (SELECT) - Open Sat, 12 to 2pmNew
 $507,500Active4 beds 3 baths1,664 sq. ft.
$507,500Active4 beds 3 baths1,664 sq. ft.685 S Pheasant View Dr, Layton, UT 84041
MLS# 2135999Listed by: REAL BROKER, LLC - New
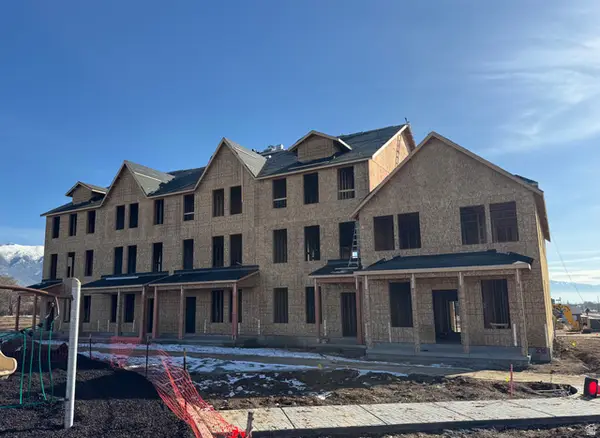 $464,990Active4 beds 3 baths2,106 sq. ft.
$464,990Active4 beds 3 baths2,106 sq. ft.1883 W 1575 N #236, Layton, UT 84041
MLS# 2135871Listed by: DESTINATION REAL ESTATE - Open Sat, 11am to 1pmNew
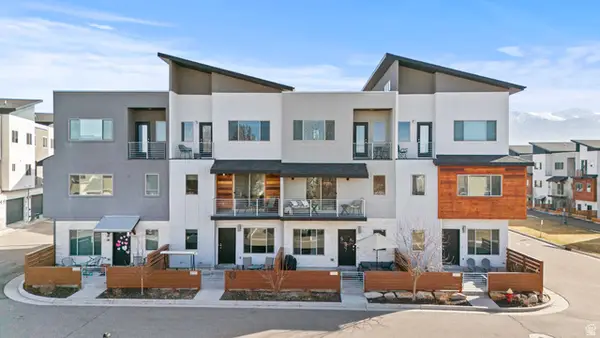 $460,000Active4 beds 4 baths2,034 sq. ft.
$460,000Active4 beds 4 baths2,034 sq. ft.2236 N 525 W, Layton, UT 84041
MLS# 2135597Listed by: WINDERMERE REAL ESTATE (LAYTON BRANCH) 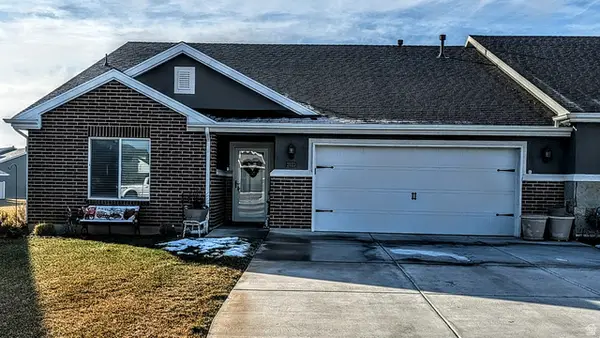 $475,000Pending2 beds 2 baths1,719 sq. ft.
$475,000Pending2 beds 2 baths1,719 sq. ft.2023 W Grace Way, Layton, UT 84041
MLS# 2135545Listed by: FIRST OPTION REALTY, LLC- New
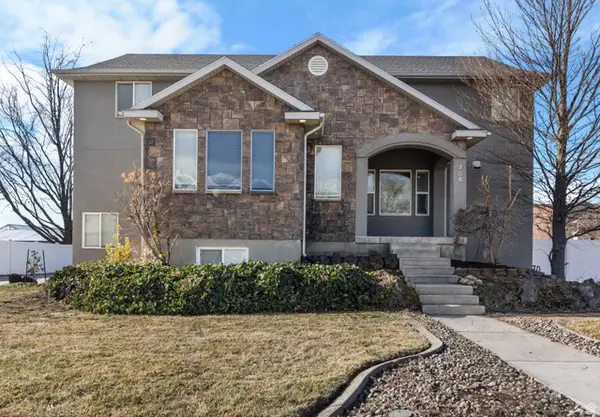 $640,000Active4 beds 4 baths3,362 sq. ft.
$640,000Active4 beds 4 baths3,362 sq. ft.706 S 600 E, Layton, UT 84041
MLS# 2135474Listed by: RE/MAX ASSOCIATES

