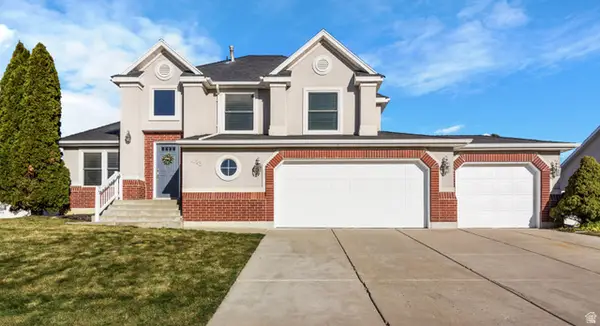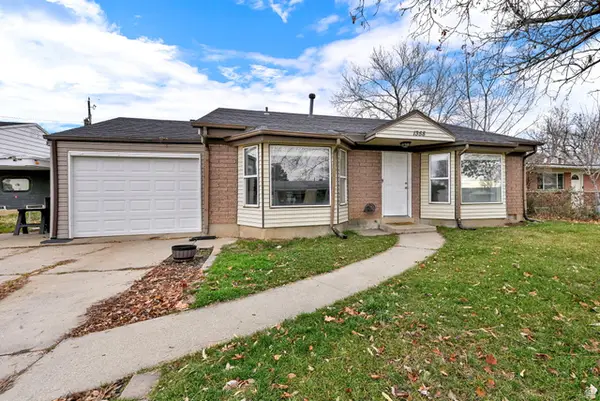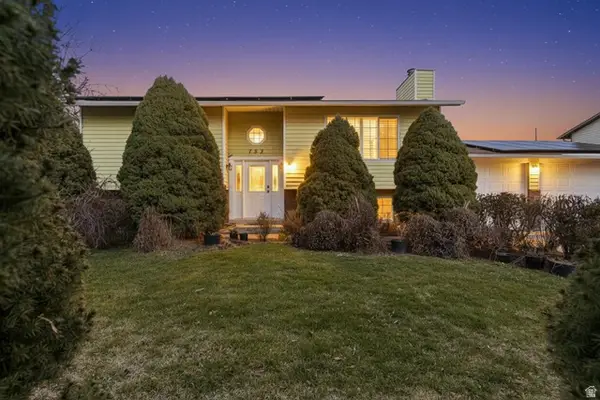861 E 575 N, Layton, UT 84041
Local realty services provided by:Better Homes and Gardens Real Estate Momentum
Listed by: jenny pace
Office: greystone real estate
MLS#:2108045
Source:SL
Price summary
- Price:$319,000
- Price per sq. ft.:$210.98
- Monthly HOA dues:$150
About this home
Charming Layton Townhome! This 3-bedroom, 2.5-bath home has been thoughtfully updated and is truly move-in ready. The main floor showcases fresh flooring (no carpet!) and butcher block countertops that add warmth and character to the kitchen, complemented by stainless steel appliances. Upstairs you'll find brand-new carpet (2023) basement (2025) and spacious bedrooms, including a primary suite with two closets and a private balcony perfect for enjoying mountain and sunset views. Washer and dryer are included! Step outside to a fully fenced backyard designed for both relaxation and entertaining. Enjoy pet-friendly K9 turf for easy cleanup, a custom brick patio, wood deck with pergola and umbrella, raised garden boxes, and a storage shed-all low-maintenance and ready to enjoy year-round. Nestled in a quiet neighborhood with quick access to Layton Parkway, shopping, dining, and freeway connections. FHA approved!
Contact an agent
Home facts
- Year built:1982
- Listing ID #:2108045
- Added:147 day(s) ago
- Updated:January 23, 2026 at 11:58 AM
Rooms and interior
- Bedrooms:3
- Total bathrooms:3
- Full bathrooms:1
- Half bathrooms:1
- Living area:1,512 sq. ft.
Heating and cooling
- Cooling:Window Unit(s)
- Heating:Forced Air
Structure and exterior
- Roof:Asphalt
- Year built:1982
- Building area:1,512 sq. ft.
- Lot area:0.01 Acres
Schools
- High school:Layton
- Middle school:Central Davis
- Elementary school:King
Utilities
- Water:Culinary, Secondary, Water Connected
- Sewer:Sewer Connected, Sewer: Connected, Sewer: Public
Finances and disclosures
- Price:$319,000
- Price per sq. ft.:$210.98
- Tax amount:$1,498
New listings near 861 E 575 N
- Open Sat, 10am to 12pmNew
 $580,000Active5 beds 3 baths2,804 sq. ft.
$580,000Active5 beds 3 baths2,804 sq. ft.1141 N 2275 W, Layton, UT 84041
MLS# 2132441Listed by: PINPOINT REAL ESTATE - New
 $414,900Active3 beds 2 baths2,252 sq. ft.
$414,900Active3 beds 2 baths2,252 sq. ft.679 S Clearwater Dr, Layton, UT 84041
MLS# 2132446Listed by: BROUGH REALTY 2 LLC - Open Sat, 12 to 4pmNew
 $569,990Active3 beds 2 baths2,568 sq. ft.
$569,990Active3 beds 2 baths2,568 sq. ft.1227 N 1875 W #213, Layton, UT 84041
MLS# 2132303Listed by: DESTINATION REAL ESTATE - New
 $409,900Active2 beds 1 baths1,524 sq. ft.
$409,900Active2 beds 1 baths1,524 sq. ft.126 E 1150 N, Layton, UT 84041
MLS# 2132318Listed by: TRADITION REAL ESTATE, CORP - Open Sat, 11am to 1pmNew
 $775,000Active4 beds 4 baths4,834 sq. ft.
$775,000Active4 beds 4 baths4,834 sq. ft.2597 N 2300 E, Layton, UT 84040
MLS# 2132340Listed by: KW UTAH REALTORS KELLER WILLIAMS (BRICKYARD) - New
 $570,000Active4 beds 4 baths2,234 sq. ft.
$570,000Active4 beds 4 baths2,234 sq. ft.1123 E 2500 N, Layton, UT 84040
MLS# 2132258Listed by: RE/MAX ASSOCIATES - New
 $525,000Active3 beds 2 baths1,866 sq. ft.
$525,000Active3 beds 2 baths1,866 sq. ft.2203 E 1200 N, Layton, UT 84040
MLS# 2132242Listed by: EQUITY REAL ESTATE (BEAR RIVER) - New
 $389,900Active3 beds 1 baths1,078 sq. ft.
$389,900Active3 beds 1 baths1,078 sq. ft.1358 Marilyn Dr, Layton, UT 84041
MLS# 2132237Listed by: CORNERSTONE REAL ESTATE PROFESSIONALS, LLC (SOUTH OGDEN) - Open Sat, 12 to 2pmNew
 $459,900Active4 beds 2 baths1,764 sq. ft.
$459,900Active4 beds 2 baths1,764 sq. ft.630 W 100 N, Layton, UT 84041
MLS# 2132236Listed by: PRIME RESIDENTIAL BROKERS - Open Sat, 11am to 1pmNew
 $480,000Active4 beds 2 baths2,247 sq. ft.
$480,000Active4 beds 2 baths2,247 sq. ft.753 S 300 E, Layton, UT 84041
MLS# 2132212Listed by: PRESIDIO REAL ESTATE (SOUTH VALLEY)
