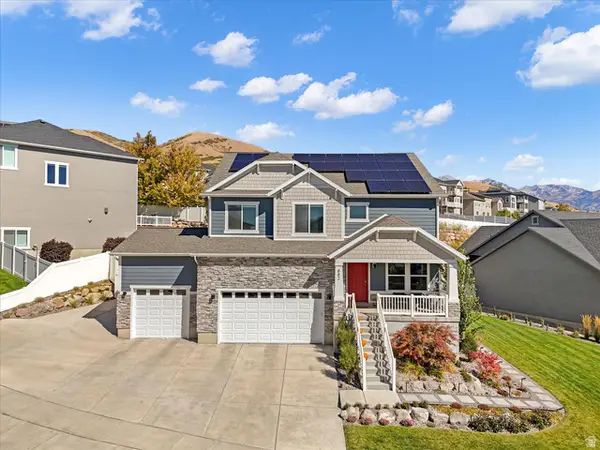1011 W Mountain Way #316, Lehi, UT 84043
Local realty services provided by:Better Homes and Gardens Real Estate Momentum
1011 W Mountain Way #316,Lehi, UT 84043
$526,400
- 4 Beds
- 4 Baths
- 2,282 sq. ft.
- Townhouse
- Active
Listed by: jaxson dyer
Office: perry realty, inc.
MLS#:2078530
Source:SL
Price summary
- Price:$526,400
- Price per sq. ft.:$230.67
- Monthly HOA dues:$219
About this home
End of Year Incentive includes a Free Refrigerator! Buyer's can receive up to $21,000 towards Closing Costs when using Builder's Preferred Lender! Finished walk out basement with bed,bath and living space. Beautiful flooring, quartz countertops, and designer lighting. Must see primary suite with seperate soaker tub and shower and huge walk in closet. Buyer to select certain remaining finishes! Extremely convenient location near Traverse Mountain Outlets, restaurants, and grocery shopping. Quick Access to the I-15 Freeway, just off SR-92 Timp Hwy. Access to Traverse Mountain Clubhouse, Pool, Gym, Party Rooms, etc. Square footage figures are provided as a courtesy estimate only and were obtained from builder plans. Buyer is advised to obtain an independent measurement. Additional Units Available!
Contact an agent
Home facts
- Year built:2025
- Listing ID #:2078530
- Added:280 day(s) ago
- Updated:January 23, 2026 at 11:58 AM
Rooms and interior
- Bedrooms:4
- Total bathrooms:4
- Full bathrooms:2
- Half bathrooms:1
- Living area:2,282 sq. ft.
Heating and cooling
- Cooling:Central Air
- Heating:Gas: Central
Structure and exterior
- Roof:Asphalt
- Year built:2025
- Building area:2,282 sq. ft.
- Lot area:0.02 Acres
Schools
- High school:Skyridge
- Middle school:Willowcreek
- Elementary school:Belmont
Utilities
- Water:Culinary, Water Connected
- Sewer:Sewer Connected, Sewer: Connected
Finances and disclosures
- Price:$526,400
- Price per sq. ft.:$230.67
- Tax amount:$1
New listings near 1011 W Mountain Way #316
- Open Sat, 11am to 1pmNew
 $419,000Active3 beds 3 baths1,681 sq. ft.
$419,000Active3 beds 3 baths1,681 sq. ft.2476 N Sunset Way, Lehi, UT 84043
MLS# 2132526Listed by: KW WESTFIELD - New
 $1,550,000Active4 beds 3 baths5,968 sq. ft.
$1,550,000Active4 beds 3 baths5,968 sq. ft.14 E Talisman Ave #187, Lehi, UT 84043
MLS# 2132498Listed by: D.R. HORTON, INC - New
 $424,990Active3 beds 3 baths1,401 sq. ft.
$424,990Active3 beds 3 baths1,401 sq. ft.4287 N 325 E #1407, Lehi, UT 84043
MLS# 2132479Listed by: D.R. HORTON, INC - New
 $519,990Active3 beds 2 baths2,405 sq. ft.
$519,990Active3 beds 2 baths2,405 sq. ft.371 E Levengrove Dr #1139, Lehi, UT 84043
MLS# 2132483Listed by: D.R. HORTON, INC - New
 $719,990Active4 beds 3 baths3,708 sq. ft.
$719,990Active4 beds 3 baths3,708 sq. ft.313 E Levengrove Dr #229, Lehi, UT 84043
MLS# 2132488Listed by: D.R. HORTON, INC - Open Sat, 11am to 1pmNew
 $350,000Active3 beds 2 baths1,272 sq. ft.
$350,000Active3 beds 2 baths1,272 sq. ft.4019 W 1530 N #101, Lehi, UT 84048
MLS# 2132382Listed by: KW WESTFIELD - Open Sat, 1 to 3pmNew
 $950,000Active5 beds 4 baths3,846 sq. ft.
$950,000Active5 beds 4 baths3,846 sq. ft.882 W Spring Dew Ln N, Lehi, UT 84048
MLS# 2132473Listed by: LIVE WORK PLAY (SUMMIT) - New
 $2,175,000Active6 beds 8 baths6,167 sq. ft.
$2,175,000Active6 beds 8 baths6,167 sq. ft.1109 W Autumn View Cir, Lehi, UT 84048
MLS# 2132333Listed by: REAL BROKER, LLC (SALT LAKE) - New
 $349,900Active3 beds 2 baths1,247 sq. ft.
$349,900Active3 beds 2 baths1,247 sq. ft.3374 W 1960 N #P304, Lehi, UT 84043
MLS# 2132366Listed by: SIMPLE CHOICE REAL ESTATE - New
 $450,000Active3 beds 3 baths2,399 sq. ft.
$450,000Active3 beds 3 baths2,399 sq. ft.1748 N 3720 W, Lehi, UT 84048
MLS# 2132368Listed by: WINDERMERE REAL ESTATE (DRAPER)
