Local realty services provided by:Better Homes and Gardens Real Estate Momentum
1017 W Vista Ridge Dr #120,Lehi, UT 84043
$514,000
- 4 Beds
- 4 Baths
- 2,298 sq. ft.
- Townhouse
- Pending
Listed by: mark amann
Office: vision real estate
MLS#:2119589
Source:SL
Price summary
- Price:$514,000
- Price per sq. ft.:$223.67
- Monthly HOA dues:$219
About this home
Perched in the sought-after Traverse Mountain community, this townhome blends modern comfort with unbeatable convenience. The interior features thoughtful upgrades throughout, including sleek quartz countertops, a gas range, subway tile backsplash, and custom wood shutters that elevate every room. The spacious layout offers open living areas filled with natural light and a primary suite with an oversized walk-in closet that feels more like a dressing room. Upstairs laundry with custom cabinets adds everyday ease, while the fully finished walkout basement-with its own bedroom, bathroom, and upgraded closet-provides the perfect guest suite or home office. With sweeping views, smart home features, and a location just minutes from restaurants, shopping, and Silicon Slopes, this home delivers both style and practicality in a move-in-ready package. Square footage figures are provided as a courtesy estimate only and were obtained from County Records. Buyer is advised to obtain an independent measurement.
Contact an agent
Home facts
- Year built:2020
- Listing ID #:2119589
- Added:96 day(s) ago
- Updated:January 02, 2026 at 03:56 AM
Rooms and interior
- Bedrooms:4
- Total bathrooms:4
- Full bathrooms:2
- Half bathrooms:1
- Living area:2,298 sq. ft.
Heating and cooling
- Cooling:Central Air
- Heating:Forced Air, Gas: Central
Structure and exterior
- Roof:Asphalt
- Year built:2020
- Building area:2,298 sq. ft.
- Lot area:0.02 Acres
Schools
- High school:Skyridge
- Middle school:Viewpoint Middle School
- Elementary school:Belmont
Utilities
- Water:Water Connected
- Sewer:Sewer Connected, Sewer: Connected
Finances and disclosures
- Price:$514,000
- Price per sq. ft.:$223.67
- Tax amount:$2,179
New listings near 1017 W Vista Ridge Dr #120
- New
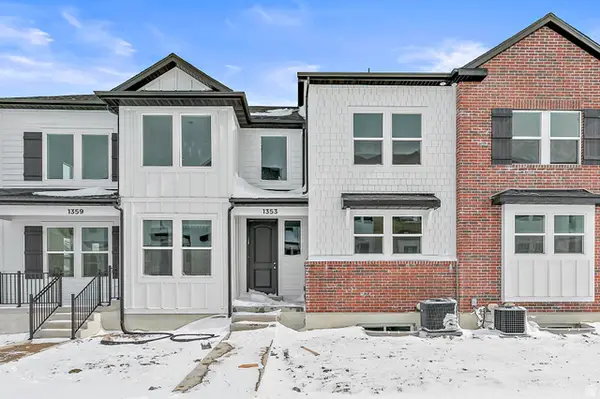 $469,900Active3 beds 3 baths2,310 sq. ft.
$469,900Active3 beds 3 baths2,310 sq. ft.1353 N 3740 W, Lehi, UT 84043
MLS# 2133900Listed by: REAL ESTATE WITH ROGER A PROFESSIONAL LIMITED LIABILITY COMPANY - New
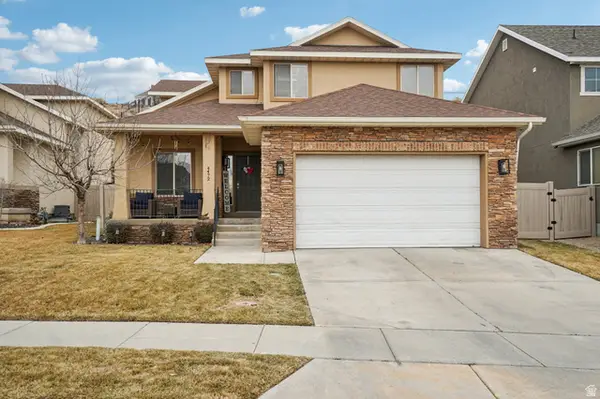 $675,000Active6 beds 4 baths2,877 sq. ft.
$675,000Active6 beds 4 baths2,877 sq. ft.4472 N Pheasant Ridge Trl E, Lehi, UT 84043
MLS# 2133858Listed by: PRESIDIO REAL ESTATE (MOUNTAIN VIEW) - New
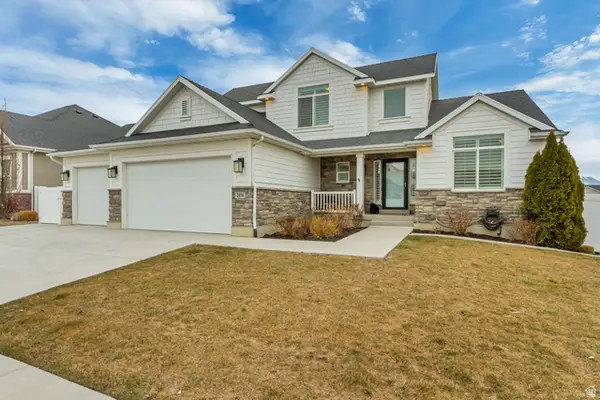 $870,000Active6 beds 4 baths3,364 sq. ft.
$870,000Active6 beds 4 baths3,364 sq. ft.2476 N Circle C Way, Lehi, UT 84043
MLS# 2133862Listed by: EQUITY REAL ESTATE (ADVANTAGE) - New
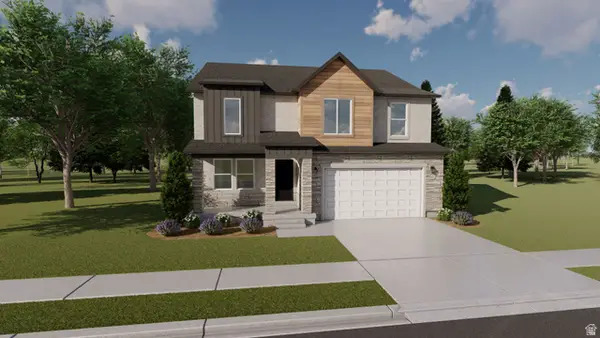 $701,900Active3 beds 3 baths3,434 sq. ft.
$701,900Active3 beds 3 baths3,434 sq. ft.959 N 4020 W #463, Lehi, UT 84048
MLS# 2133756Listed by: EDGE REALTY - Open Sat, 11am to 1:30pmNew
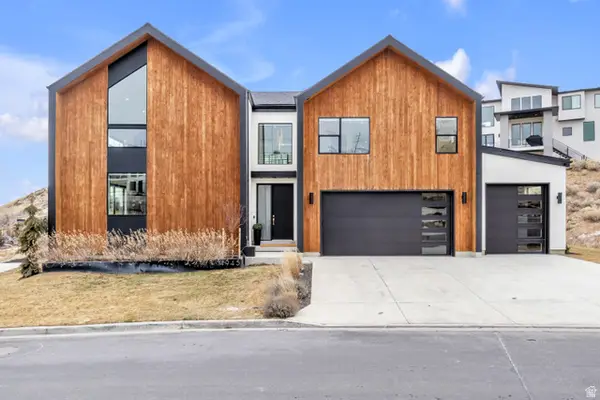 $1,599,990Active5 beds 5 baths5,412 sq. ft.
$1,599,990Active5 beds 5 baths5,412 sq. ft.4945 N Vialetto Way, Lehi, UT 84043
MLS# 2133768Listed by: KW WESTFIELD - Open Sat, 12 to 3pmNew
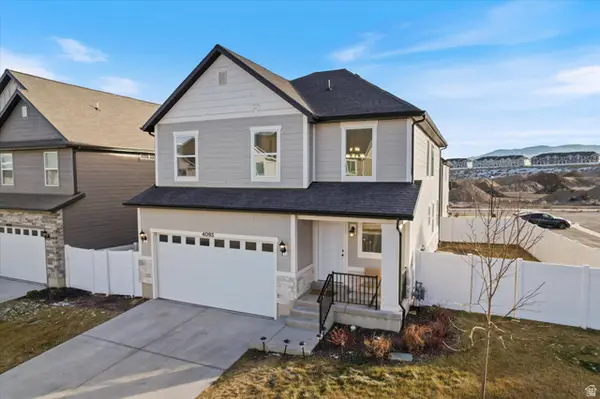 $700,000Active5 beds 4 baths2,863 sq. ft.
$700,000Active5 beds 4 baths2,863 sq. ft.4093 W 1180 N, Lehi, UT 84048
MLS# 2133607Listed by: REALTY ONE GROUP SIGNATURE (SOUTH VALLEY) 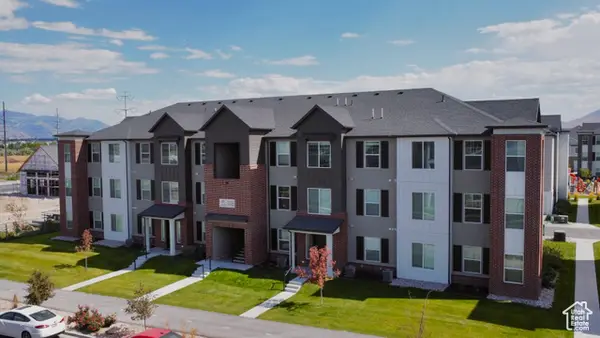 $319,000Pending3 beds 2 baths1,228 sq. ft.
$319,000Pending3 beds 2 baths1,228 sq. ft.3635 W Canyon #P203, Lehi, UT 84043
MLS# 2105255Listed by: SKY REALTY- New
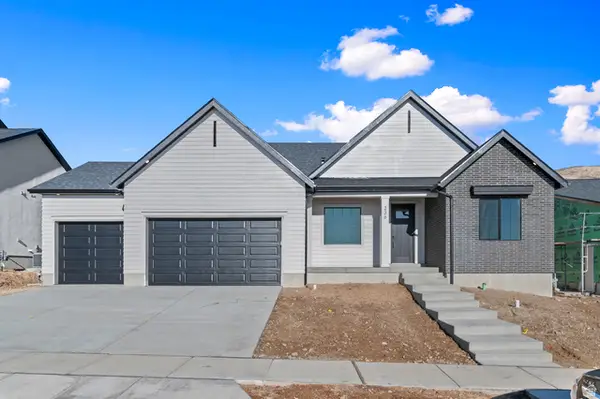 $948,710Active3 beds 3 baths4,528 sq. ft.
$948,710Active3 beds 3 baths4,528 sq. ft.185 W Glenbrittle Dr #215, Lehi, UT 84048
MLS# 2133568Listed by: D.R. HORTON, INC - New
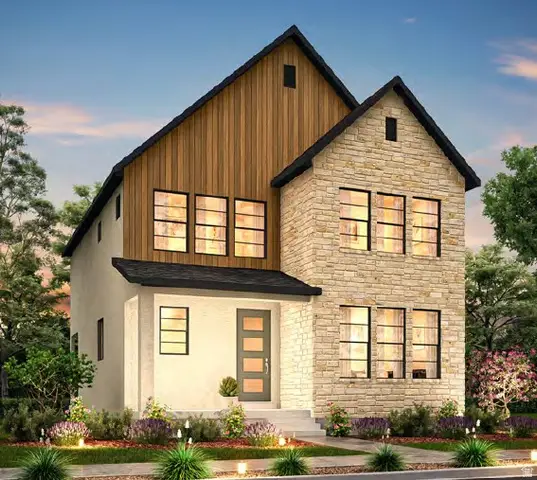 $615,800Active3 beds 3 baths2,704 sq. ft.
$615,800Active3 beds 3 baths2,704 sq. ft.2316 N Sunmore Way, Lehi, UT 84048
MLS# 2133423Listed by: IVORY HOMES, LTD - New
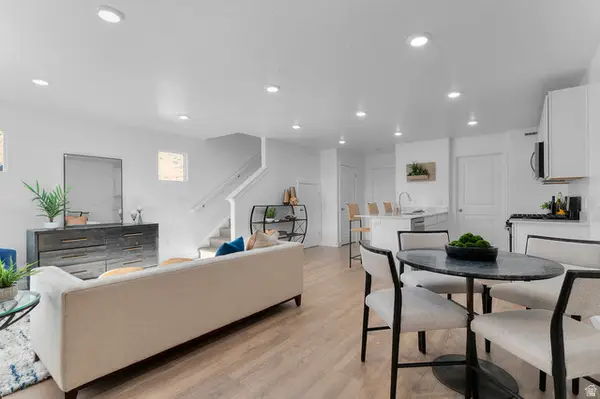 $424,990Active3 beds 2 baths1,399 sq. ft.
$424,990Active3 beds 2 baths1,399 sq. ft.4285 N Buckstone Way E #1376, Lehi, UT 84048
MLS# 2133491Listed by: D.R. HORTON, INC

