1174 W Lucca Cir, Lehi, UT 84043
Local realty services provided by:Better Homes and Gardens Real Estate Momentum

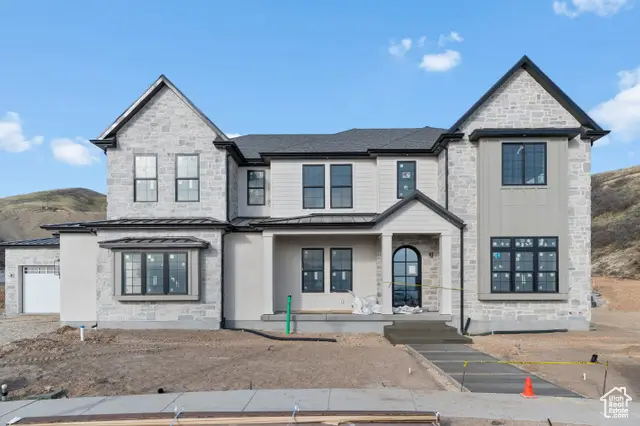
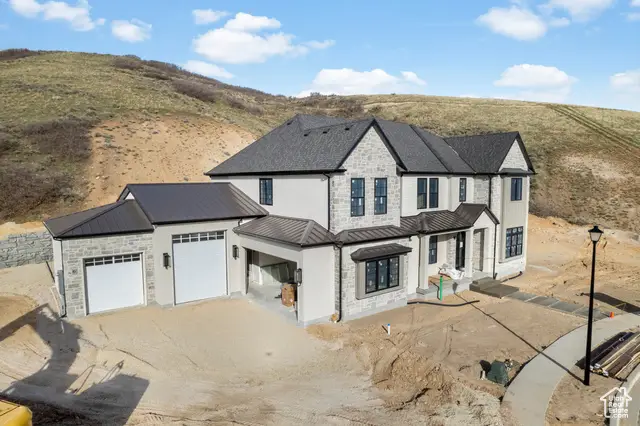
1174 W Lucca Cir,Lehi, UT 84043
$3,699,900
- 7 Beds
- 7 Baths
- 7,054 sq. ft.
- Single family
- Pending
Listed by:jason knight
Office:ivie avenue real estate, llc.
MLS#:2079446
Source:SL
Price summary
- Price:$3,699,900
- Price per sq. ft.:$524.51
- Monthly HOA dues:$95
About this home
Brand New Luxury Custom Home in quiet cul-de-sac with views of mountains, valley, and Lake. Everything you could ever want with a custom home. Incredible detail and workmanship by one of the best builders in the state and beautiful interior design. Complete with Large open concept floor plan with 2 primary suites, built-in custom cabinetry in library, office, and throughout home, hardwood floors, signature appliance package, Butler pantry with double ovens and ice maker, large vaulted ceilings through out home and 10 ft ceilings in basement, Full pool and spa with Pool house, Pickleball Court, fire pit, Large 1,323 sq ft garage, RV Parking, Large theater room, cold plunge, Sauna, exercise room, and so much more. This one is a must see, high end quality construction and floor plan flows amazing. Currently under construction, Estimated completion June 2025. Pictures will be updated.
Contact an agent
Home facts
- Year built:2025
- Listing Id #:2079446
- Added:113 day(s) ago
- Updated:July 01, 2025 at 08:09 AM
Rooms and interior
- Bedrooms:7
- Total bathrooms:7
- Full bathrooms:5
- Half bathrooms:1
- Living area:7,054 sq. ft.
Heating and cooling
- Cooling:Central Air
- Heating:Forced Air, Gas: Central
Structure and exterior
- Roof:Asphalt, Metal
- Year built:2025
- Building area:7,054 sq. ft.
- Lot area:0.33 Acres
Schools
- High school:Skyridge
- Middle school:Viewpoint Middle School
- Elementary school:Belmont
Utilities
- Water:Culinary, Water Connected
- Sewer:Sewer Connected, Sewer: Connected, Sewer: Public
Finances and disclosures
- Price:$3,699,900
- Price per sq. ft.:$524.51
- Tax amount:$3,412
New listings near 1174 W Lucca Cir
- New
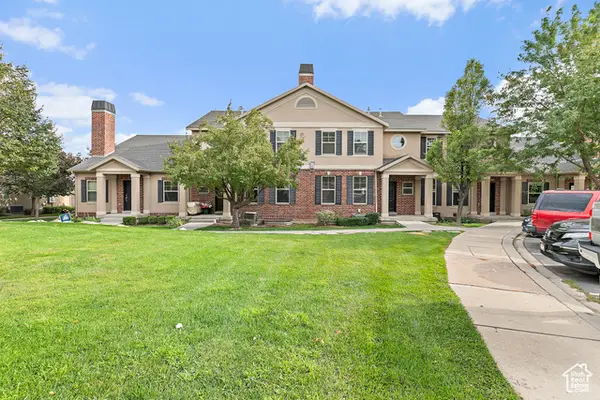 $515,000Active3 beds 4 baths2,397 sq. ft.
$515,000Active3 beds 4 baths2,397 sq. ft.193 E Crosscourt Way N, Lehi, UT 84043
MLS# 2105115Listed by: PRECEPT PROPERTIES, INC. - New
 $450,000Active2 beds 2 baths1,303 sq. ft.
$450,000Active2 beds 2 baths1,303 sq. ft.458 N 1100 E #C-3, Lehi, UT 84043
MLS# 2105082Listed by: SUMMIT SOTHEBY'S INTERNATIONAL REALTY - New
 $434,990Active3 beds 3 baths1,399 sq. ft.
$434,990Active3 beds 3 baths1,399 sq. ft.4549 N Mckechnie Way #1117, Lehi, UT 84048
MLS# 2105018Listed by: D.R. HORTON, INC - New
 $599,000Active2 beds 1 baths1,480 sq. ft.
$599,000Active2 beds 1 baths1,480 sq. ft.8039 N 9550 W, Lehi, UT 84043
MLS# 2105007Listed by: RANLIFE REAL ESTATE INC - Open Sat, 10:30am to 12:30pmNew
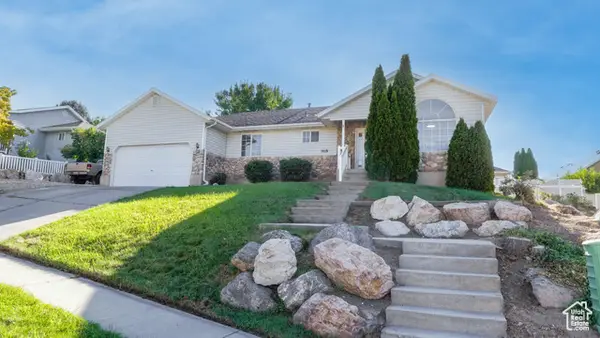 $575,000Active3 beds 2 baths2,990 sq. ft.
$575,000Active3 beds 2 baths2,990 sq. ft.1616 N Summer Crest Dr, Lehi, UT 84043
MLS# 2105004Listed by: BERKSHIRE HATHAWAY HOMESERVICES ELITE REAL ESTATE - New
 Listed by BHGRE$585,000Active3 beds 3 baths2,398 sq. ft.
Listed by BHGRE$585,000Active3 beds 3 baths2,398 sq. ft.1664 W 800 S, Lehi, UT 84043
MLS# 2104962Listed by: ERA BROKERS CONSOLIDATED (UTAH COUNTY) - New
 $629,900Active5 beds 4 baths3,101 sq. ft.
$629,900Active5 beds 4 baths3,101 sq. ft.701 W 1310 N, Lehi, UT 84043
MLS# 2104979Listed by: IMPACT REALTY - New
 $437,700Active2 beds 3 baths1,715 sq. ft.
$437,700Active2 beds 3 baths1,715 sq. ft.1820 N 3560 W, Lehi, UT 84043
MLS# 2104892Listed by: IVORY HOMES, LTD - New
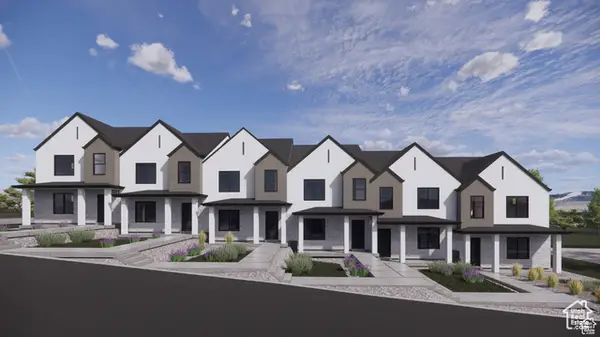 $434,990Active3 beds 3 baths1,399 sq. ft.
$434,990Active3 beds 3 baths1,399 sq. ft.4555 N Mckechnie Way #1118, Lehi, UT 84048
MLS# 2104898Listed by: D.R. HORTON, INC - New
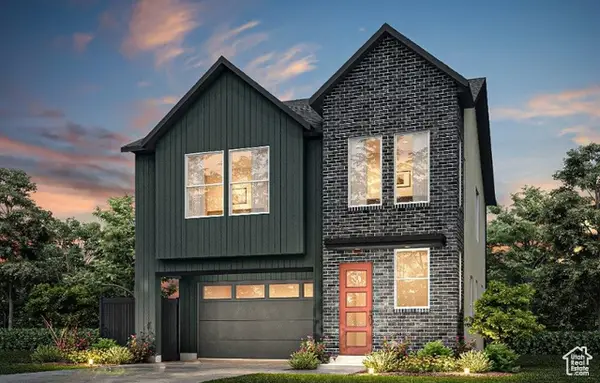 $549,900Active3 beds 3 baths1,925 sq. ft.
$549,900Active3 beds 3 baths1,925 sq. ft.2788 N 3930 W, Lehi, UT 84043
MLS# 2104902Listed by: IVORY HOMES, LTD

