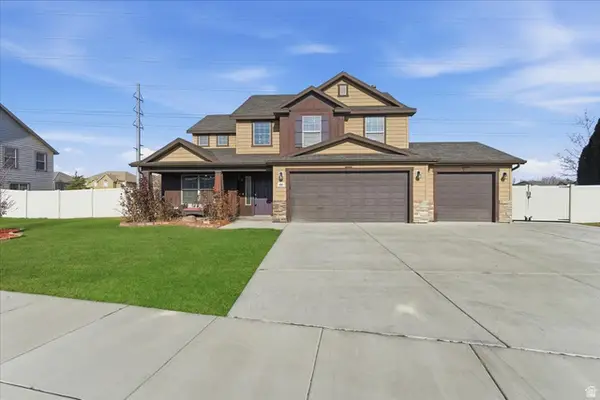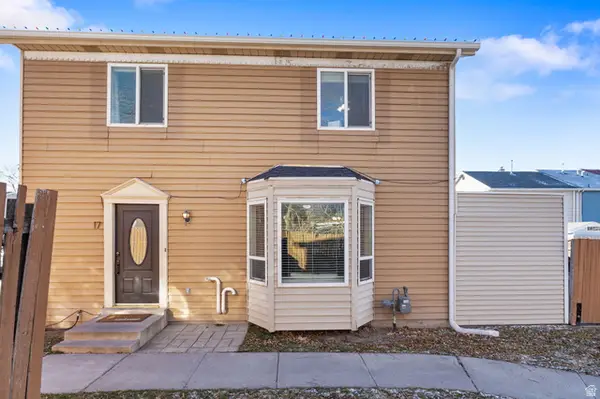1594 W Canyon Rim N #609, Lehi, UT 84043
Local realty services provided by:Better Homes and Gardens Real Estate Momentum
1594 W Canyon Rim N #609,Lehi, UT 84043
$1,010,570
- 6 Beds
- 5 Baths
- 4,364 sq. ft.
- Single family
- Pending
Listed by: joshua j lee, travis schloderer
Office: fieldstone realty llc.
MLS#:2090034
Source:SL
Price summary
- Price:$1,010,570
- Price per sq. ft.:$231.57
- Monthly HOA dues:$104
About this home
Introducing the stunning To-Be-Built Eden Transitional floor plan, now available to reserve in the prestigious Canyon Point community at Traverse Mountain! This elegant home offers a spacious 3-car garage and 3 generous bedrooms with plenty of room to grow. The heart of the home is a gourmet kitchen designed to impress, featuring sleek quartz countertops, dovetail slow-close cabinetry, double ovens, a 5-burner gas cooktop, and a stainless steel vented hood-a dream for home chefs and entertainers alike. As part of Canyon Point, you'll have access to unmatched community amenities including a resort-style clubhouse, beach-entry pool with lap lanes, tennis and basketball courts, multiple parks, and a scenic trail system that connects directly into the canyon. Don't miss this opportunity to build your dream home in one of the most desirable locations on the mountain. Contact the primary agent today for details and availability! Certain terms and conditions apply to qualify for the free finished basement.
Contact an agent
Home facts
- Year built:2025
- Listing ID #:2090034
- Added:224 day(s) ago
- Updated:December 20, 2025 at 08:53 AM
Rooms and interior
- Bedrooms:6
- Total bathrooms:5
- Full bathrooms:4
- Half bathrooms:1
- Living area:4,364 sq. ft.
Heating and cooling
- Cooling:Central Air
- Heating:Forced Air
Structure and exterior
- Roof:Asphalt
- Year built:2025
- Building area:4,364 sq. ft.
- Lot area:0.21 Acres
Schools
- High school:Skyridge
- Middle school:Lehi
- Elementary school:Traverse Mountain
Utilities
- Water:Culinary, Water Connected
- Sewer:Sewer Connected, Sewer: Connected
Finances and disclosures
- Price:$1,010,570
- Price per sq. ft.:$231.57
- Tax amount:$4,000
New listings near 1594 W Canyon Rim N #609
- Open Sat, 10am to 12pmNew
 $599,000Active4 beds 3 baths2,266 sq. ft.
$599,000Active4 beds 3 baths2,266 sq. ft.685 E Bullrush Pkwy, Lehi, UT 84043
MLS# 2131257Listed by: CFI REALTY LLC - New
 $369,900Active3 beds 2 baths1,404 sq. ft.
$369,900Active3 beds 2 baths1,404 sq. ft.430 N 470 W #17, Lehi, UT 84043
MLS# 2131276Listed by: PRIME REAL ESTATE EXPERTS - New
 $1,449,900Active5 beds 4 baths5,503 sq. ft.
$1,449,900Active5 beds 4 baths5,503 sq. ft.1423 W 1220 N #214, Lehi, UT 84043
MLS# 2131203Listed by: EQUITY REAL ESTATE (SOLID) - Open Sat, 11am to 2pmNew
 $565,000Active5 beds 2 baths2,575 sq. ft.
$565,000Active5 beds 2 baths2,575 sq. ft.705 N 400 E, Lehi, UT 84043
MLS# 2131206Listed by: KW WESTFIELD (EXCELLENCE) - New
 $1,650,000Active5 beds 4 baths4,816 sq. ft.
$1,650,000Active5 beds 4 baths4,816 sq. ft.2488 W Farmhouse Ln, Lehi, UT 84043
MLS# 2131182Listed by: REAL BROKER, LLC - New
 $2,200,000Active6 beds 6 baths6,516 sq. ft.
$2,200,000Active6 beds 6 baths6,516 sq. ft.4839 N Vialetto Way, Lehi, UT 84048
MLS# 2131184Listed by: REAL BROKER, LLC - New
 $1,450,000Active4 beds 3 baths5,169 sq. ft.
$1,450,000Active4 beds 3 baths5,169 sq. ft.1488 N 1700 W, Lehi, UT 84043
MLS# 2131031Listed by: KW WESTFIELD (EXCELLENCE) - Open Sat, 11am to 2pmNew
 $459,000Active4 beds 3 baths2,261 sq. ft.
$459,000Active4 beds 3 baths2,261 sq. ft.873 N 3540 W, Lehi, UT 84048
MLS# 2131047Listed by: REAL ESTATE ESSENTIALS - New
 $416,990Active3 beds 2 baths1,399 sq. ft.
$416,990Active3 beds 2 baths1,399 sq. ft.4291 N 325 E #1406, Lehi, UT 84048
MLS# 2131065Listed by: D.R. HORTON, INC - New
 $426,990Active3 beds 2 baths1,399 sq. ft.
$426,990Active3 beds 2 baths1,399 sq. ft.4299 N 325 E #1404, Lehi, UT 84048
MLS# 2131103Listed by: D.R. HORTON, INC
