1599 W Morning View Way N, Lehi, UT 84043
Local realty services provided by:Better Homes and Gardens Real Estate Momentum
1599 W Morning View Way N,Lehi, UT 84043
$1,850,000
- 6 Beds
- 6 Baths
- 6,414 sq. ft.
- Single family
- Active
Listed by: jennifer belliston
Office: re/max associates
MLS#:2057491
Source:SL
Price summary
- Price:$1,850,000
- Price per sq. ft.:$288.43
- Monthly HOA dues:$94
About this home
From the moment you step into the spacious foyer, the open-concept design draws you into the heart of the home-where the living, dining, and kitchen areas flow seamlessly for both everyday living and entertaining.This stunning 6-bedroom, 5-bathroom home blends luxury, comfort, and sweeping views into one remarkable property. The main level and "basement" living room's expansive windows frame breathtaking vistas of Utah Lake and the surrounding mountains, filling the space with natural light. The gourmet kitchen is a chef's dream, featuring a 6-burner gas stove, premium appliances, generous counter space, and a central island. Each of the six bedrooms offers comfort and privacy, while the primary suite serves as a true retreat-complete with panoramic views, a spa-like en-suite bath, and a walk-in closet. The fully finished basement provides additional living space, including a media room, abundant storage, and a versatile family room or office with a private exterior entrance. Step outside to the expansive deck or patio and take in the ever-changing beauty of Utah Lake and the mountains beyond. Additional highlights include a heated driveway, home office, four-car garage, and stylish finishes throughout. Square footage figures are provided as a courtesy estimate only and were obtained from county records. Buyer is advised to obtain an independent measurement.
Contact an agent
Home facts
- Year built:2015
- Listing ID #:2057491
- Added:327 day(s) ago
- Updated:December 02, 2025 at 12:03 PM
Rooms and interior
- Bedrooms:6
- Total bathrooms:6
- Full bathrooms:4
- Half bathrooms:1
- Living area:6,414 sq. ft.
Heating and cooling
- Cooling:Central Air
- Heating:Forced Air, Gas: Central
Structure and exterior
- Roof:Asphalt
- Year built:2015
- Building area:6,414 sq. ft.
- Lot area:0.38 Acres
Schools
- High school:Skyridge
- Middle school:Lehi
- Elementary school:Belmont
Utilities
- Water:Culinary, Water Connected
- Sewer:Sewer Connected, Sewer: Connected, Sewer: Public
Finances and disclosures
- Price:$1,850,000
- Price per sq. ft.:$288.43
- Tax amount:$6,476
New listings near 1599 W Morning View Way N
- New
 $1,098,000Active4 beds 4 baths2,556 sq. ft.
$1,098,000Active4 beds 4 baths2,556 sq. ft.1618 E Center Pointe Dr, Lehi, UT 84043
MLS# 2125133Listed by: RED ROCK REAL ESTATE LLC - New
 $1,049,000Active7 beds 6 baths5,542 sq. ft.
$1,049,000Active7 beds 6 baths5,542 sq. ft.5146 N Ravencrest Ln W, Lehi, UT 84043
MLS# 2125076Listed by: THIRD RIVER REAL ESTATE - New
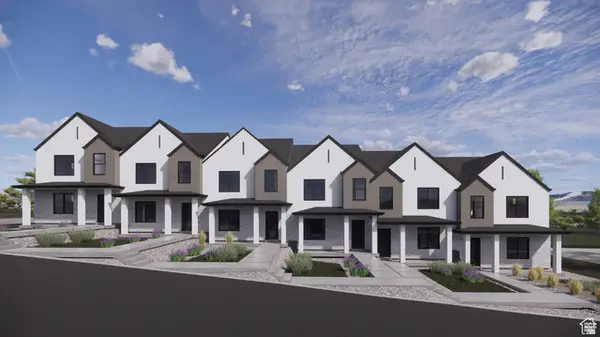 $424,990Active3 beds 2 baths1,399 sq. ft.
$424,990Active3 beds 2 baths1,399 sq. ft.4257 N Buckstone Way #1369, Lehi, UT 84048
MLS# 2124923Listed by: D.R. HORTON, INC - New
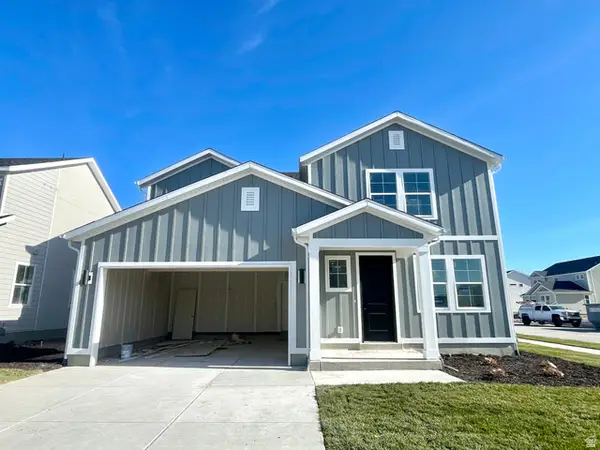 $571,990Active3 beds 3 baths2,021 sq. ft.
$571,990Active3 beds 3 baths2,021 sq. ft.1968 N 2040 St W #40, Lehi, UT 84043
MLS# 2124918Listed by: CENTURY COMMUNITIES REALTY OF UTAH, LLC - New
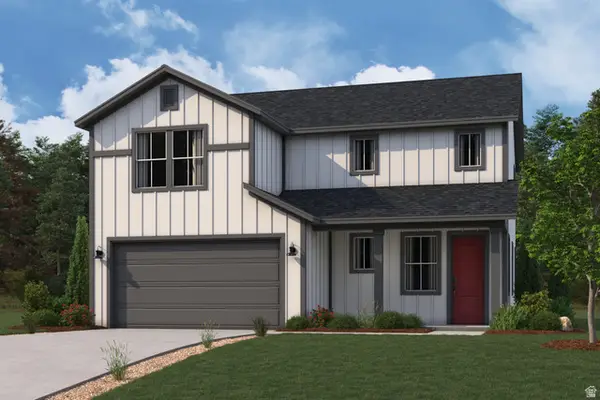 $636,040Active3 beds 3 baths1,919 sq. ft.
$636,040Active3 beds 3 baths1,919 sq. ft.1870 N 2230 St W #23, Lehi, UT 84043
MLS# 2124916Listed by: CENTURY COMMUNITIES REALTY OF UTAH, LLC - New
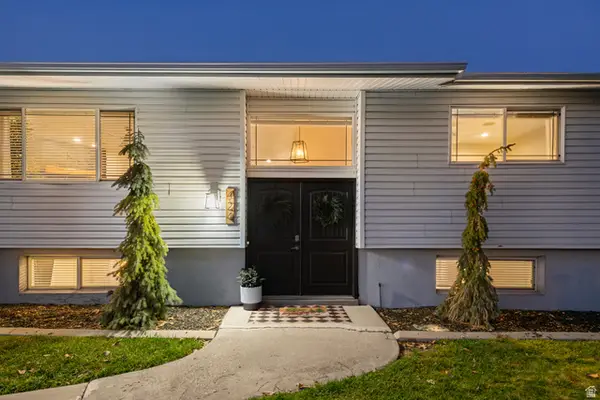 $534,900Active4 beds 2 baths1,954 sq. ft.
$534,900Active4 beds 2 baths1,954 sq. ft.424 W 1700 N, Lehi, UT 84043
MLS# 2124892Listed by: KW UTAH REALTORS KELLER WILLIAMS (BRICKYARD) - New
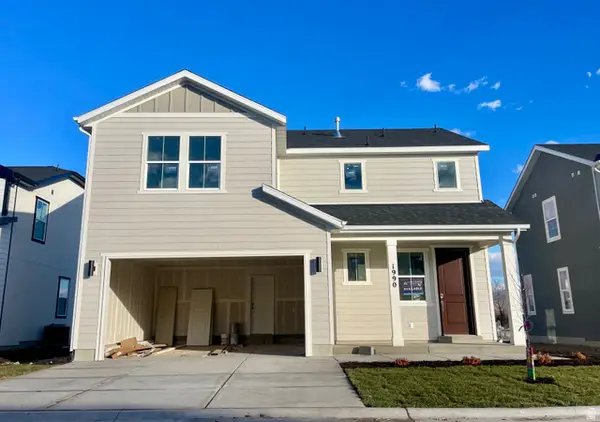 $559,990Active3 beds 3 baths1,919 sq. ft.
$559,990Active3 beds 3 baths1,919 sq. ft.1990 N 2040 St W #41, Lehi, UT 84043
MLS# 2124886Listed by: CENTURY COMMUNITIES REALTY OF UTAH, LLC 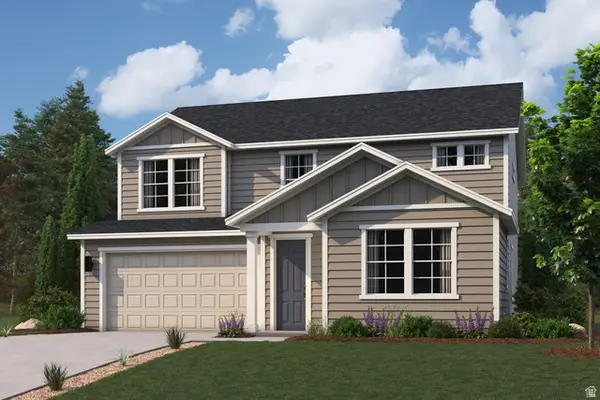 $660,000Pending4 beds 3 baths2,450 sq. ft.
$660,000Pending4 beds 3 baths2,450 sq. ft.1920 N 2230 St W #27, Lehi, UT 84043
MLS# 2124883Listed by: CENTURY COMMUNITIES REALTY OF UTAH, LLC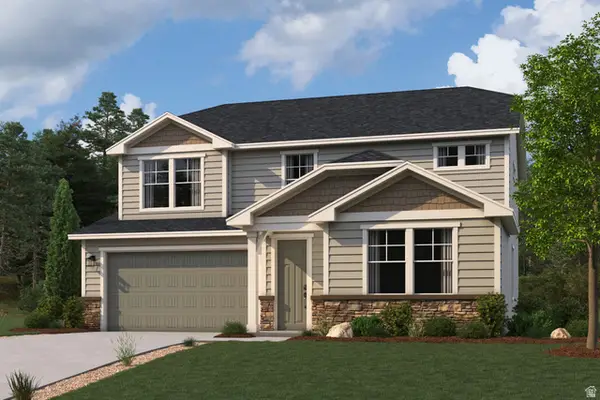 $651,123Pending4 beds 3 baths2,450 sq. ft.
$651,123Pending4 beds 3 baths2,450 sq. ft.1882 N 2230 St W #24, Lehi, UT 84043
MLS# 2124884Listed by: CENTURY COMMUNITIES REALTY OF UTAH, LLC- Open Sat, 1 to 3pmNew
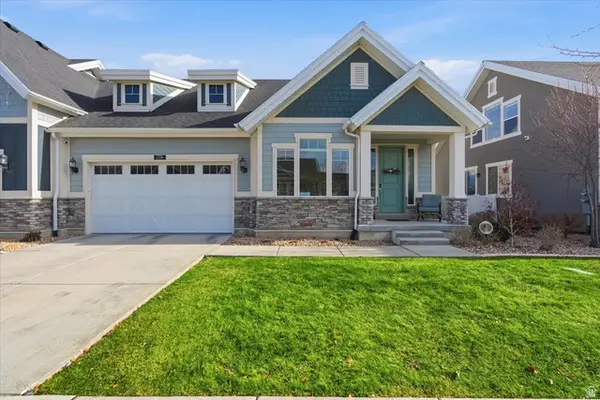 $550,000Active3 beds 3 baths2,608 sq. ft.
$550,000Active3 beds 3 baths2,608 sq. ft.2326 N Penstemon Way W, Lehi, UT 84048
MLS# 2124869Listed by: KW SOUTH VALLEY KELLER WILLIAMS
