1701 W Oakridge Cir, Lehi, UT 84043
Local realty services provided by:Better Homes and Gardens Real Estate Momentum
1701 W Oakridge Cir,Lehi, UT 84043
$1,259,900
- 6 Beds
- 5 Baths
- 4,571 sq. ft.
- Single family
- Active
Listed by:andrew ford
Office:exp realty, llc.
MLS#:2105588
Source:SL
Price summary
- Price:$1,259,900
- Price per sq. ft.:$275.63
- Monthly HOA dues:$94
About this home
Perched in Lehi's coveted Canyon Heights community, this Toll Brothers home offers more than just a place to live - it's a launchpad for life. Out back, your private patio overlooks sweeping mountain and valley views, access to nearby serene walking, running, and biking trails. Out front, you're minutes from Harmons Grocery, shopping at Traverse Mountain Outlets, dinner at local favorites, and endless entertainment at Thanksgiving Point, and down the street from Famous American Fork Canyon with Timpanogos Cave National Monument. Inside, the open, light-filled layout flows beautifully for both everyday living and weekend entertaining. High-quality finishes, spacious rooms, and thoughtful design make this home as comfortable as it is impressive. Step outside to watch the sunset, take an early morning run on the trail, or pack up for a quick escape to Utah's mountain playgrounds - all from your own front door. With Silicon Slopes just down the road, you're in the heart of one of Utah's most vibrant and desirable areas - where work, play, and relaxation come together seamlessly. Welcome home to Canyon Heights. There is also an outlet in the garage for electric car charging station. Square footage is provided as a courtesy estimate only and was obtained by county records. Buyer is advised to obtain an independent measurement.
Contact an agent
Home facts
- Year built:2022
- Listing ID #:2105588
- Added:47 day(s) ago
- Updated:October 02, 2025 at 11:02 AM
Rooms and interior
- Bedrooms:6
- Total bathrooms:5
- Full bathrooms:4
- Half bathrooms:1
- Living area:4,571 sq. ft.
Heating and cooling
- Cooling:Central Air
- Heating:Forced Air, Gas: Central
Structure and exterior
- Roof:Asphalt, Rubber
- Year built:2022
- Building area:4,571 sq. ft.
- Lot area:0.29 Acres
Schools
- High school:Skyridge
- Middle school:Viewpoint Middle School
- Elementary school:Traverse Mountain
Utilities
- Water:Culinary, Irrigation, Water Connected
- Sewer:Sewer Connected, Sewer: Connected, Sewer: Public
Finances and disclosures
- Price:$1,259,900
- Price per sq. ft.:$275.63
- Tax amount:$4,927
New listings near 1701 W Oakridge Cir
- New
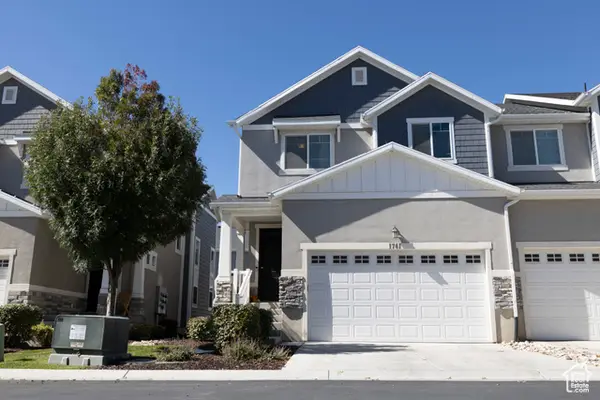 $455,000Active3 beds 3 baths2,236 sq. ft.
$455,000Active3 beds 3 baths2,236 sq. ft.1741 N 3720 W, Lehi, UT 84048
MLS# 2114983Listed by: RED ROCK REAL ESTATE LLC - New
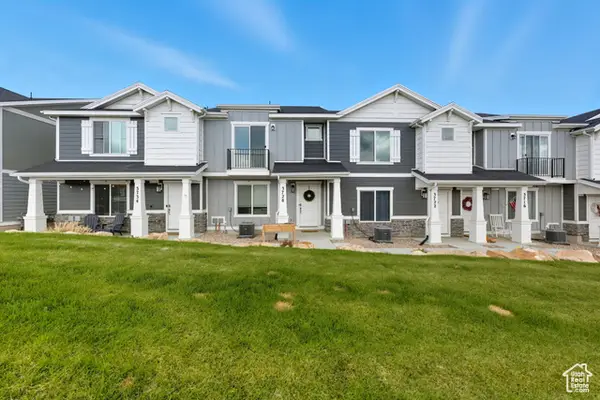 $389,900Active3 beds 2 baths1,311 sq. ft.
$389,900Active3 beds 2 baths1,311 sq. ft.3728 W Orinda Dr N #1571, Lehi, UT 84043
MLS# 2114937Listed by: NRE - Open Fri, 12 to 4pmNew
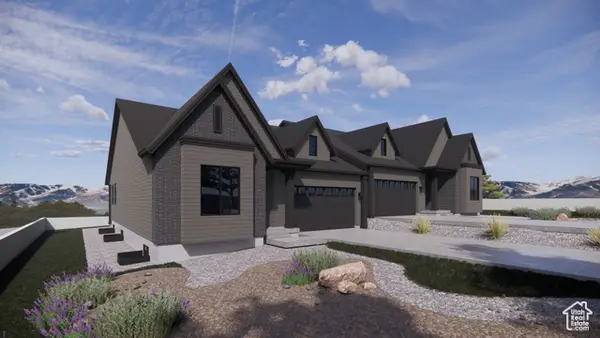 $749,990Active3 beds 2 baths3,814 sq. ft.
$749,990Active3 beds 2 baths3,814 sq. ft.4397 N Braiken Ridge Dr #1127, Lehi, UT 84048
MLS# 2114889Listed by: D.R. HORTON, INC - New
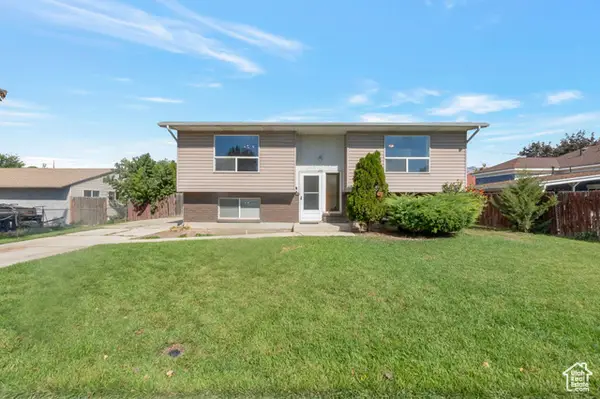 $470,000Active5 beds 2 baths2,014 sq. ft.
$470,000Active5 beds 2 baths2,014 sq. ft.240 W 300 N, Lehi, UT 84043
MLS# 2114890Listed by: REALTYPATH LLC (SOUTH VALLEY) - Open Sat, 1 to 4pmNew
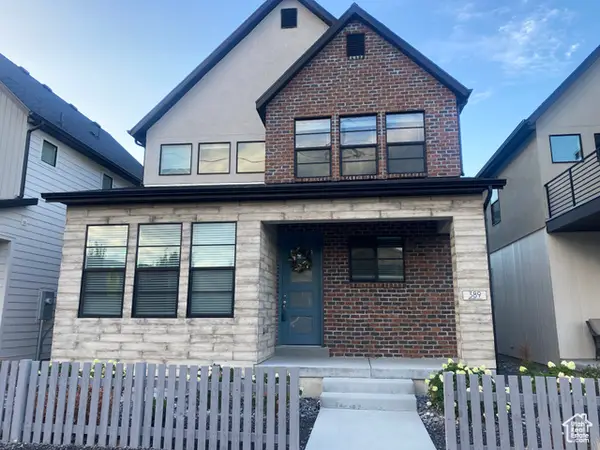 $604,800Active3 beds 4 baths2,704 sq. ft.
$604,800Active3 beds 4 baths2,704 sq. ft.389 W 3200 N, Lehi, UT 84043
MLS# 2114850Listed by: EQUITY REAL ESTATE (SOUTH VALLEY) - New
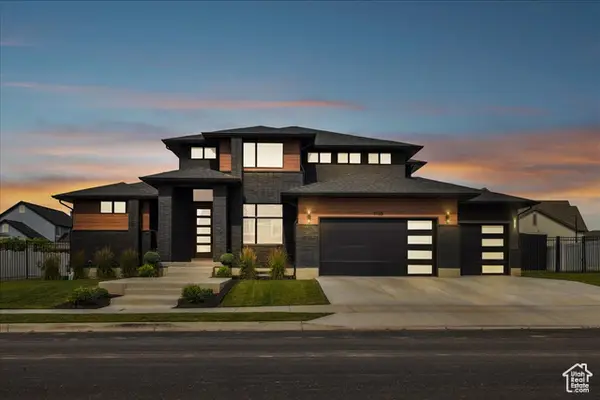 $1,649,900Active4 beds 4 baths4,731 sq. ft.
$1,649,900Active4 beds 4 baths4,731 sq. ft.1165 N 2550 W, Lehi, UT 84043
MLS# 2114857Listed by: BRAVO REALTY SERVICES, LLC - New
 $1,295,000Active6 beds 5 baths4,592 sq. ft.
$1,295,000Active6 beds 5 baths4,592 sq. ft.1725 W Oakridge Cir, Lehi, UT 84048
MLS# 2114750Listed by: REAL BROKER, LLC - New
 $339,000Active3 beds 2 baths1,272 sq. ft.
$339,000Active3 beds 2 baths1,272 sq. ft.3852 W 1850 N #M204, Lehi, UT 84043
MLS# 2114743Listed by: PRESIDIO REAL ESTATE (SOUTH VALLEY) - Open Sat, 11am to 2pmNew
 $1,300,000Active6 beds 5 baths4,537 sq. ft.
$1,300,000Active6 beds 5 baths4,537 sq. ft.5591 N Valley View Rd E, Lehi, UT 84043
MLS# 2114726Listed by: REALTY ONE GROUP SIGNATURE - New
 $1,149,900Active5 beds 4 baths4,385 sq. ft.
$1,149,900Active5 beds 4 baths4,385 sq. ft.1618 W Canyon Rim Rd, Lehi, UT 84048
MLS# 2114715Listed by: FIELDSTONE REALTY LLC
