1817 Bad Rock Cir, Lehi, UT 84043
Local realty services provided by:Better Homes and Gardens Real Estate Momentum
1817 Bad Rock Cir,Lehi, UT 84043
$900,000Last list price
- 4 Beds
- 4 Baths
- - sq. ft.
- Single family
- Sold
Listed by: ryan m kramer
Office: re/max associates st george
MLS#:25-265009
Source:UT_WCMLS
Sorry, we are unable to map this address
Price summary
- Price:$900,000
- Monthly HOA dues:$104
About this home
Nestled in a serene mountainside setting, this luxurious home showcases sweeping valley, mountain and lake views. $200,000 worth of upgrades! Designed both with elegance and function in mind, the floor plan includes a private office/den and expansive open living room that flows seamlessly into the gourmet kitchen, appointed with a large island, quartz countertops, high end appliances that includes double ovens and gas cooktop. The oversized primary suite offers a serene retreat with a spa like ensuite bath and spacious walk in closet. A fully finished walk out basement provides additional living space with a mother in law apartment, complete with a full kitchen, living room, bedroom, bath and laundry room. Ideal for multigenerational living.
Contact an agent
Home facts
- Year built:2024
- Listing ID #:25-265009
- Added:95 day(s) ago
- Updated:December 17, 2025 at 09:12 AM
Rooms and interior
- Bedrooms:4
- Total bathrooms:4
- Full bathrooms:3
- Half bathrooms:1
Heating and cooling
- Cooling:Central Air
- Heating:Natural Gas
Structure and exterior
- Roof:Asphalt
- Year built:2024
Schools
- High school:Out of Area
- Middle school:Out of Area
- Elementary school:Out of Area
Utilities
- Sewer:Sewer
Finances and disclosures
- Price:$900,000
New listings near 1817 Bad Rock Cir
- Open Sat, 11am to 1pmNew
 $530,000Active3 beds 3 baths1,674 sq. ft.
$530,000Active3 beds 3 baths1,674 sq. ft.962 S Chappel Valley Loop W, Lehi, UT 84043
MLS# 2127205Listed by: AVENUES REALTY GROUP LLC - New
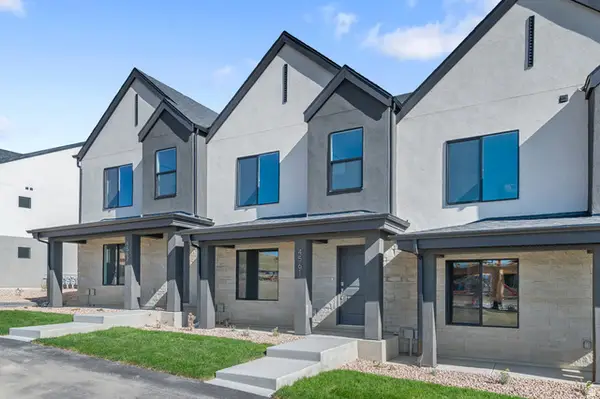 $399,990Active3 beds 3 baths1,399 sq. ft.
$399,990Active3 beds 3 baths1,399 sq. ft.4267 N 325 E #1412, Lehi, UT 84043
MLS# 2127212Listed by: D.R. HORTON, INC - Open Sat, 10am to 12pmNew
 $675,000Active5 beds 3 baths2,748 sq. ft.
$675,000Active5 beds 3 baths2,748 sq. ft.265 S 1300 W, Lehi, UT 84043
MLS# 2127185Listed by: EXP REALTY, LLC - New
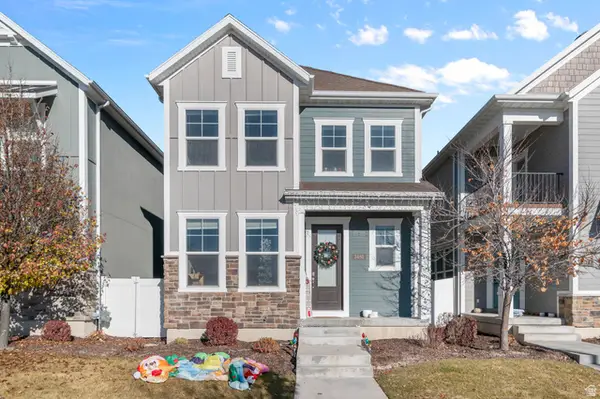 $525,000Active3 beds 3 baths2,661 sq. ft.
$525,000Active3 beds 3 baths2,661 sq. ft.3480 W Waterbury Dr, Lehi, UT 84048
MLS# 2127161Listed by: IVIE AVENUE REAL ESTATE, LLC - New
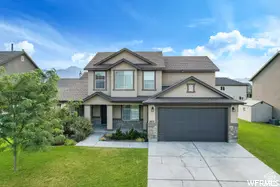 $629,900Active5 beds 3 baths2,428 sq. ft.
$629,900Active5 beds 3 baths2,428 sq. ft.1973 S 750 E, Lehi, UT 84043
MLS# 2127149Listed by: EXP REALTY, LLC - New
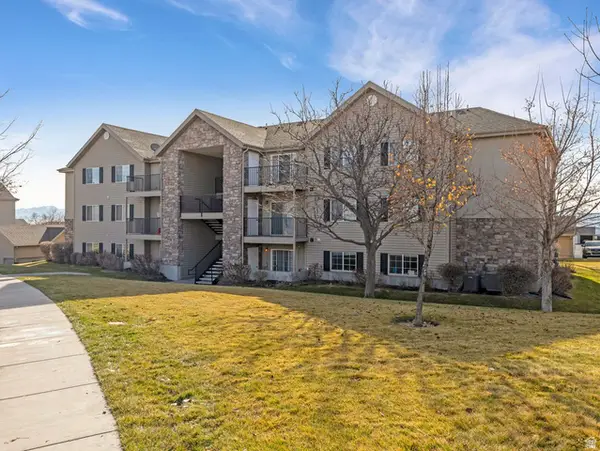 $325,000Active3 beds 2 baths1,255 sq. ft.
$325,000Active3 beds 2 baths1,255 sq. ft.1574 Westbury Way #C, Lehi, UT 84043
MLS# 2126987Listed by: COLDWELL BANKER REALTY (PROVO-OREM-SUNDANCE) - New
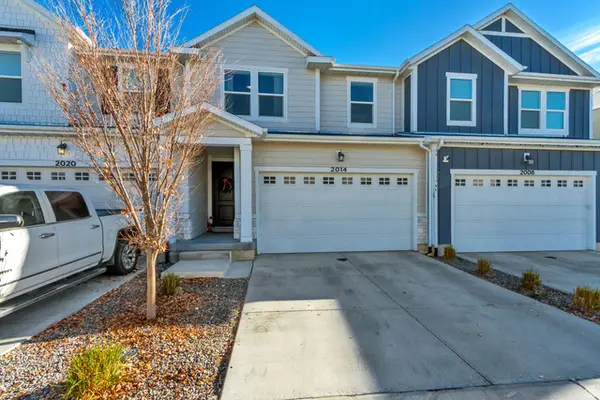 $495,000Active4 beds 4 baths2,298 sq. ft.
$495,000Active4 beds 4 baths2,298 sq. ft.2014 N 3830 W, Lehi, UT 84043
MLS# 2126839Listed by: BERKSHIRE HATHAWAY HOMESERVICES ELITE REAL ESTATE - New
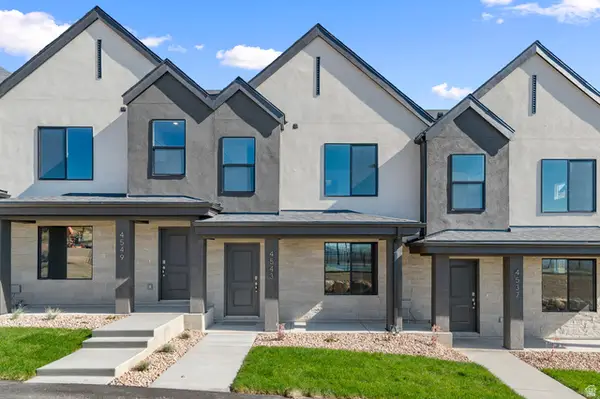 $399,990Active3 beds 2 baths1,399 sq. ft.
$399,990Active3 beds 2 baths1,399 sq. ft.4263 N 325 E #1413, Lehi, UT 84048
MLS# 2126819Listed by: D.R. HORTON, INC - Open Sat, 11am to 1pmNew
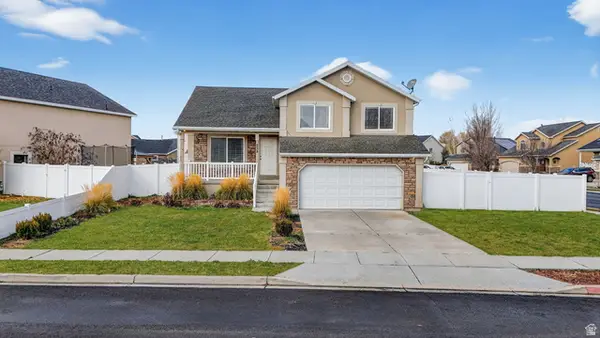 $525,000Active3 beds 3 baths1,893 sq. ft.
$525,000Active3 beds 3 baths1,893 sq. ft.538 W Northlake Dr, Lehi, UT 84043
MLS# 2126760Listed by: KW UTAH REALTORS KELLER WILLIAMS - New
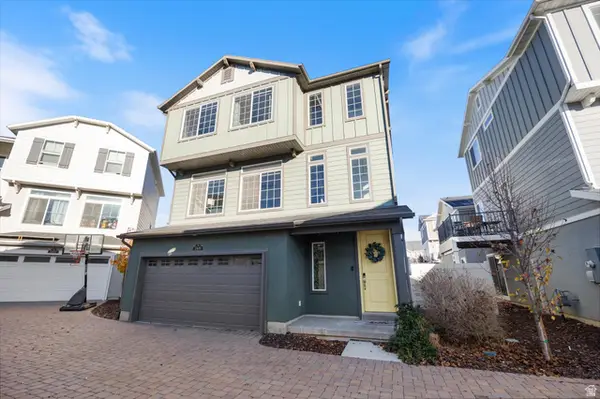 $525,000Active3 beds 4 baths2,222 sq. ft.
$525,000Active3 beds 4 baths2,222 sq. ft.2419 N 3130 W, Lehi, UT 84048
MLS# 2126680Listed by: EXP REALTY, LLC
