2184 W Cape Fox Way N #220, Lehi, UT 84043
Local realty services provided by:Better Homes and Gardens Real Estate Momentum
2184 W Cape Fox Way N #220,Lehi, UT 84043
$496,300
- 3 Beds
- 3 Baths
- 2,227 sq. ft.
- Townhouse
- Pending
Listed by: mara ambuehl
Office: perry realty, inc.
MLS#:2116751
Source:SL
Price summary
- Price:$496,300
- Price per sq. ft.:$222.86
- Monthly HOA dues:$222
About this home
Newly released units in this incredible location, surrounded by luxury homes. Preferred lender incentive includes up to $21,000 towards closing costs/rate buy down when using builder's preferred lender! Luxury townhome with a possible 4th Bedroom, and a spacious family room and entertaining area. Upgraded flooring, beautiful quartz countertops, and designer lighting. Convenient location near Traverse Mountain Outlets, restaurants, grocery shopping, and more. Quick Access to the I-15 Freeway, just off SR-92 Timp Hwy. Access to Traverse Mountain Clubhouse, Pool, Gym, Party Rooms, etc. Square footage figures are provided as a courtesy estimate only and were obtained from builder plans. Photos are from a similar finished unit. Buyer is advised to obtain an independent measurement. Additional units available!
Contact an agent
Home facts
- Year built:2025
- Listing ID #:2116751
- Added:125 day(s) ago
- Updated:February 10, 2026 at 08:53 AM
Rooms and interior
- Bedrooms:3
- Total bathrooms:3
- Full bathrooms:2
- Half bathrooms:1
- Living area:2,227 sq. ft.
Heating and cooling
- Cooling:Central Air
- Heating:Gas: Central
Structure and exterior
- Roof:Asphalt
- Year built:2025
- Building area:2,227 sq. ft.
- Lot area:0.02 Acres
Schools
- High school:Skyridge
- Middle school:Viewpoint Middle School
- Elementary school:Traverse Mountain
Utilities
- Water:Culinary, Water Connected
- Sewer:Sewer Connected, Sewer: Connected
Finances and disclosures
- Price:$496,300
- Price per sq. ft.:$222.86
- Tax amount:$1
New listings near 2184 W Cape Fox Way N #220
- Open Sat, 12 to 2pmNew
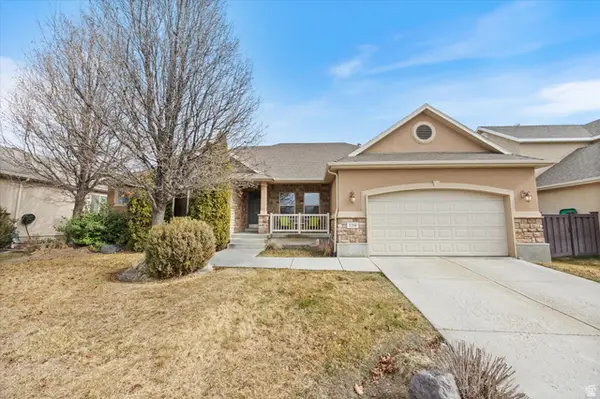 $615,000Active6 beds 4 baths3,342 sq. ft.
$615,000Active6 beds 4 baths3,342 sq. ft.2216 N 2500 W, Lehi, UT 84043
MLS# 2136539Listed by: THE BROKER - New
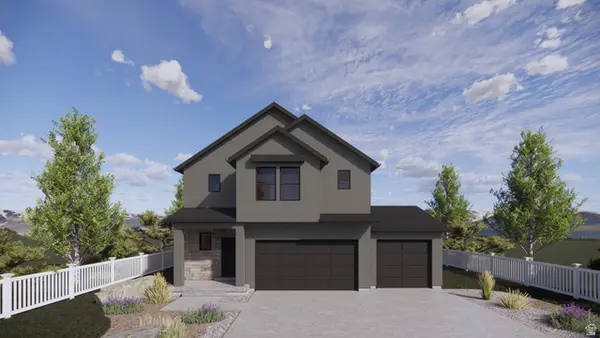 $769,990Active3 beds 3 baths3,227 sq. ft.
$769,990Active3 beds 3 baths3,227 sq. ft.196 W Levengrove Dr #211, Lehi, UT 84048
MLS# 2136462Listed by: D.R. HORTON, INC - New
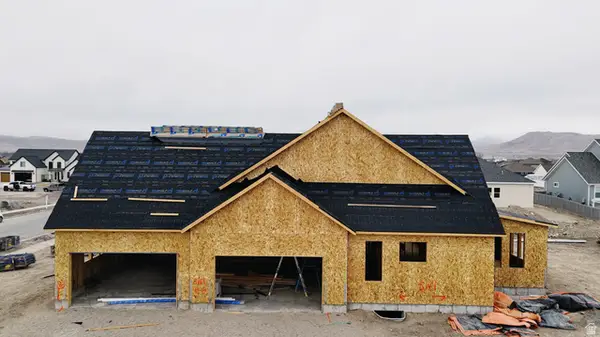 $1,499,000Active3 beds 3 baths6,493 sq. ft.
$1,499,000Active3 beds 3 baths6,493 sq. ft.1902 W 1400 S #17, Lehi, UT 84043
MLS# 2136406Listed by: AXIS REALTY INC 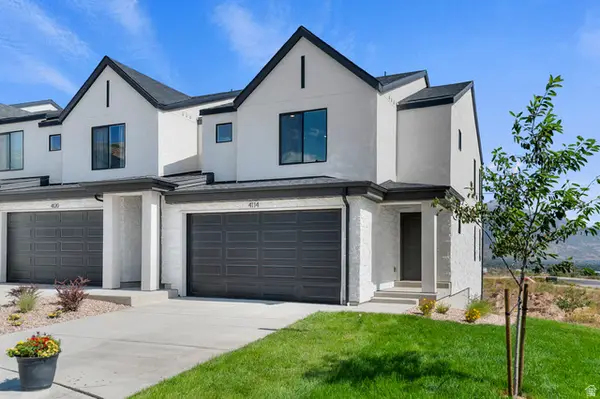 $533,123Pending3 beds 3 baths2,187 sq. ft.
$533,123Pending3 beds 3 baths2,187 sq. ft.316 E Glencoe Dr #1078, Lehi, UT 84043
MLS# 2136388Listed by: D.R. HORTON, INC- New
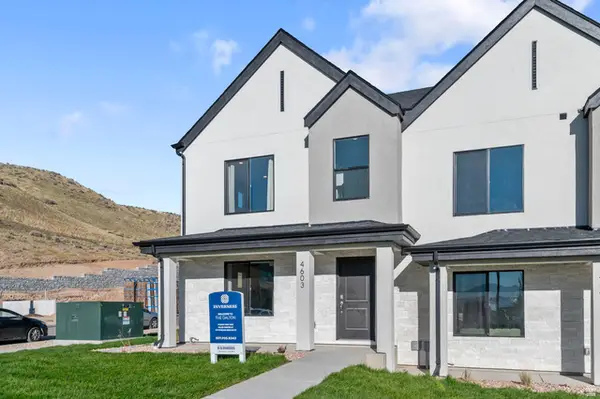 $424,990Active3 beds 2 baths1,399 sq. ft.
$424,990Active3 beds 2 baths1,399 sq. ft.4293 N Buckstone Way #1378, Lehi, UT 84043
MLS# 2136376Listed by: D.R. HORTON, INC 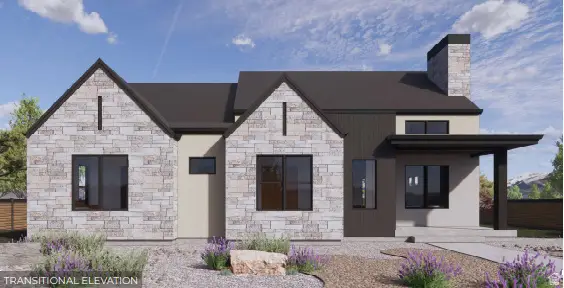 $985,110Pending4 beds 4 baths4,722 sq. ft.
$985,110Pending4 beds 4 baths4,722 sq. ft.4164 N Horton Way #162, Lehi, UT 84048
MLS# 2136374Listed by: D.R. HORTON, INC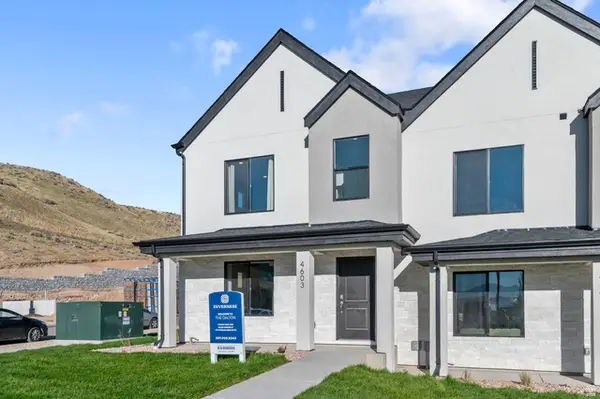 $424,990Pending3 beds 2 baths1,399 sq. ft.
$424,990Pending3 beds 2 baths1,399 sq. ft.4281 N Buckstone Way #1375, Lehi, UT 84043
MLS# 2136378Listed by: D.R. HORTON, INC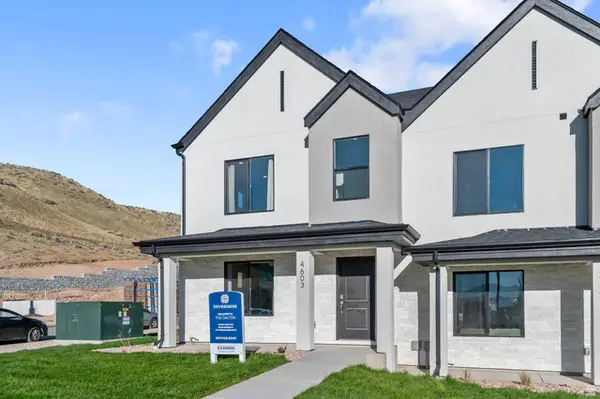 $426,990Pending3 beds 2 baths1,399 sq. ft.
$426,990Pending3 beds 2 baths1,399 sq. ft.4233 N 325 E #1415, Lehi, UT 84043
MLS# 2136382Listed by: D.R. HORTON, INC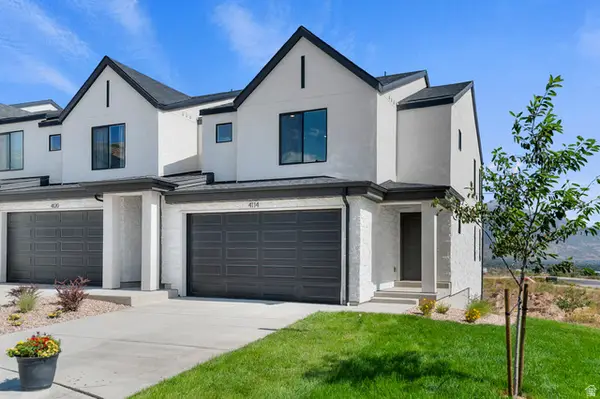 $534,990Pending3 beds 3 baths2,187 sq. ft.
$534,990Pending3 beds 3 baths2,187 sq. ft.276 E Glencoe Dr #1071, Lehi, UT 84048
MLS# 2136385Listed by: D.R. HORTON, INC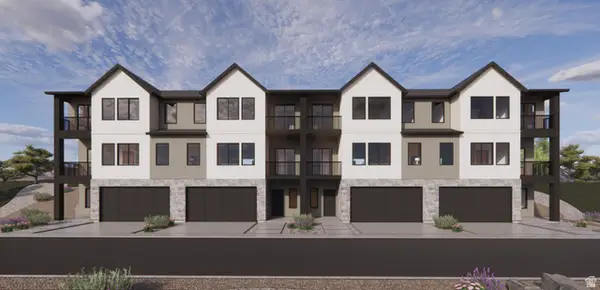 $549,990Pending3 beds 3 baths2,194 sq. ft.
$549,990Pending3 beds 3 baths2,194 sq. ft.403 E Levengrove Dr #1142, Lehi, UT 84043
MLS# 2136391Listed by: D.R. HORTON, INC

