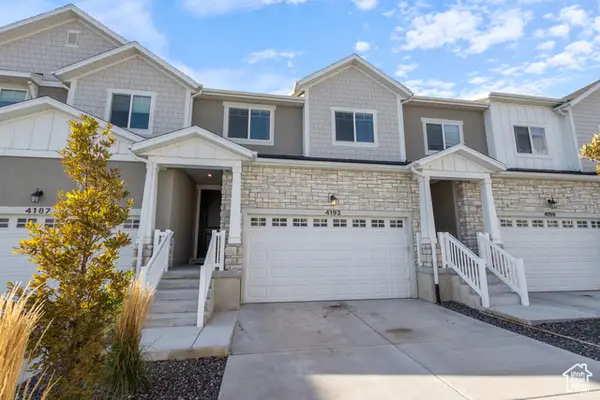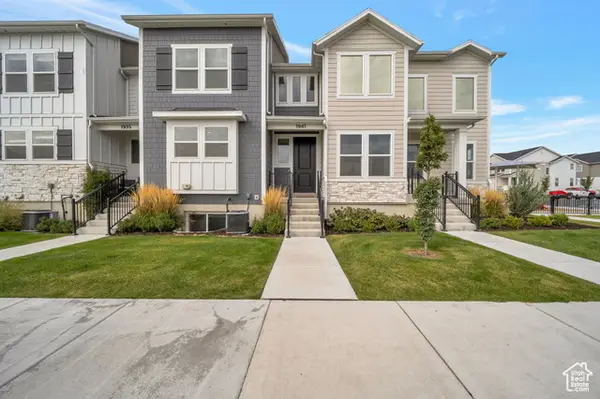246 E Topspin Way, Lehi, UT 84043
Local realty services provided by:Better Homes and Gardens Real Estate Momentum
246 E Topspin Way,Lehi, UT 84043
$484,900
- 3 Beds
- 3 Baths
- 2,112 sq. ft.
- Townhouse
- Pending
Listed by:corey moore
Office:berkshire hathaway homeservices elite real estate
MLS#:2102186
Source:SL
Price summary
- Price:$484,900
- Price per sq. ft.:$229.59
- Monthly HOA dues:$191
About this home
Come and see this beautifully maintained end-unit townhome offering comfortable main-level living in a vibrant and amenity-rich community. This spacious 3 bedroom 2.5 bath home features an open floor plan and a finished basement. The main floor boasts updated LVP flooring, fresh paint throughout, and a bright, functional layout perfect for entertaining. The kitchen includes a gas range, granite countertops, and plenty of cabinet space. The master bedroom offers privacy and a comfortable retreat from the main living areas. Located in a well maintained HOA community, residents enjoy access to top tier amenities including a heated pool, clubhouse, fitness center, tennis courts, pickleball courts, and beautifully landscaped common areas. This home also includes a two car garage and low maintenance outdoor space, with exterior care and landscaping handled by the HOA. This ideal Lehi location puts you close to schools, shopping, dining and scenic trails like the Murdock canal trail, with easy access to major commuting routes. Whether you're a first time buyer downsizer, or investor, this move in ready home combines style, function and lifestyle!
Contact an agent
Home facts
- Year built:2009
- Listing ID #:2102186
- Added:121 day(s) ago
- Updated:September 15, 2025 at 05:57 PM
Rooms and interior
- Bedrooms:3
- Total bathrooms:3
- Full bathrooms:2
- Half bathrooms:1
- Living area:2,112 sq. ft.
Heating and cooling
- Cooling:Central Air
- Heating:Gas: Central
Structure and exterior
- Roof:Asphalt
- Year built:2009
- Building area:2,112 sq. ft.
- Lot area:0.03 Acres
Schools
- High school:Skyridge
- Middle school:Viewpoint Middle School
- Elementary school:Eaglecrest
Utilities
- Water:Culinary, Water Connected
- Sewer:Sewer Connected, Sewer: Connected
Finances and disclosures
- Price:$484,900
- Price per sq. ft.:$229.59
- Tax amount:$2,030
New listings near 246 E Topspin Way
- New
 $89,900Active3 beds 2 baths924 sq. ft.
$89,900Active3 beds 2 baths924 sq. ft.1150 N 200 W #6, Lehi, UT 84043
MLS# 2113705Listed by: REALTY ONE GROUP SIGNATURE (SOUTH VALLEY) - New
 $689,900Active3 beds 3 baths3,204 sq. ft.
$689,900Active3 beds 3 baths3,204 sq. ft.2727 N Turpin Ln, Lehi, UT 84048
MLS# 2113648Listed by: EQUITY REAL ESTATE (SOLID) - Open Sat, 11am to 1pmNew
 $1,494,000Active6 beds 7 baths5,767 sq. ft.
$1,494,000Active6 beds 7 baths5,767 sq. ft.5828 N Canyon Rim Rd, Lehi, UT 84048
MLS# 2113653Listed by: X FACTOR REAL ESTATE, LLC - Open Sat, 12 to 3pmNew
 $470,000Active3 beds 3 baths2,296 sq. ft.
$470,000Active3 beds 3 baths2,296 sq. ft.4193 W 2010 N, Lehi, UT 84048
MLS# 2113567Listed by: REAL BROKER, LLC - New
 $1,300,000Active4 beds 4 baths5,114 sq. ft.
$1,300,000Active4 beds 4 baths5,114 sq. ft.4272 N Braiken Ridge Dr #105, Lehi, UT 84048
MLS# 2113514Listed by: D.R. HORTON, INC - New
 $1,195,065Active6 beds 5 baths4,364 sq. ft.
$1,195,065Active6 beds 5 baths4,364 sq. ft.1632 W Canyon Rim Rd #606, Lehi, UT 84048
MLS# 2113531Listed by: FIELDSTONE REALTY LLC - Open Fri, 6 to 8pmNew
 $1,250,000Active6 beds 5 baths4,378 sq. ft.
$1,250,000Active6 beds 5 baths4,378 sq. ft.537 W Sandhill Dr, Lehi, UT 84043
MLS# 2113493Listed by: BENCHMARK BROKERAGE, LLC - New
 $469,000Active3 beds 3 baths2,403 sq. ft.
$469,000Active3 beds 3 baths2,403 sq. ft.1941 N 4100 W, Lehi, UT 84048
MLS# 2113450Listed by: REALTYPATH LLC - Open Sat, 12 to 2pmNew
 $470,000Active3 beds 3 baths2,308 sq. ft.
$470,000Active3 beds 3 baths2,308 sq. ft.3717 W 860 N, Lehi, UT 84048
MLS# 2113418Listed by: REAL BROKER, LLC (DRAPER) - New
 $469,900Active0.39 Acres
$469,900Active0.39 Acres1192 W Reggio Cir #330, Lehi, UT 84043
MLS# 2113290Listed by: REALTY ONE GROUP SIGNATURE (SOUTH VALLEY)
